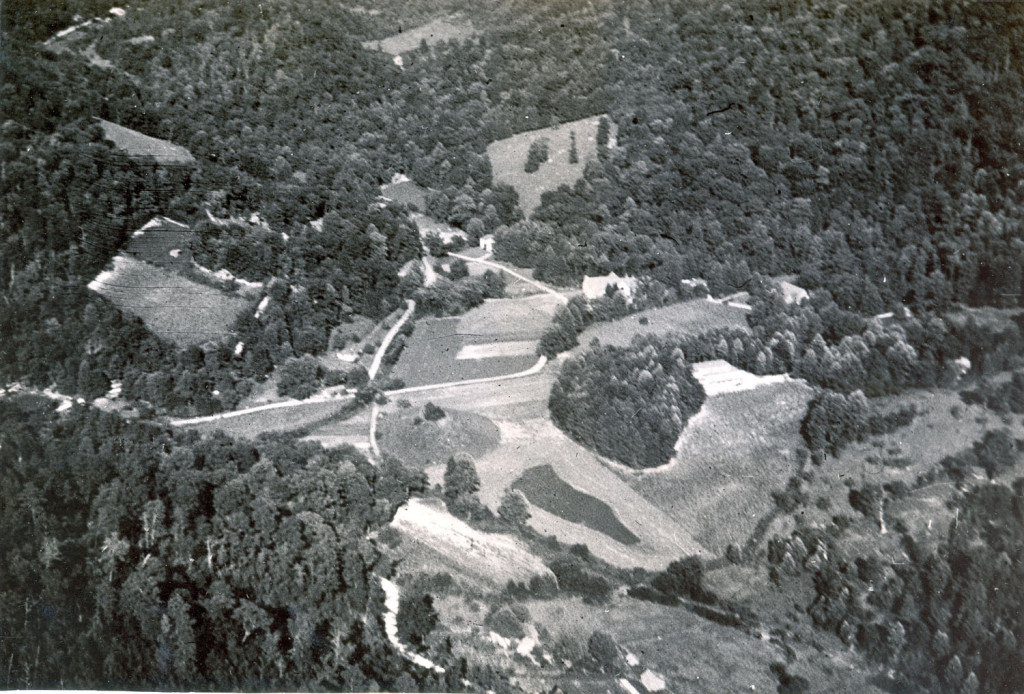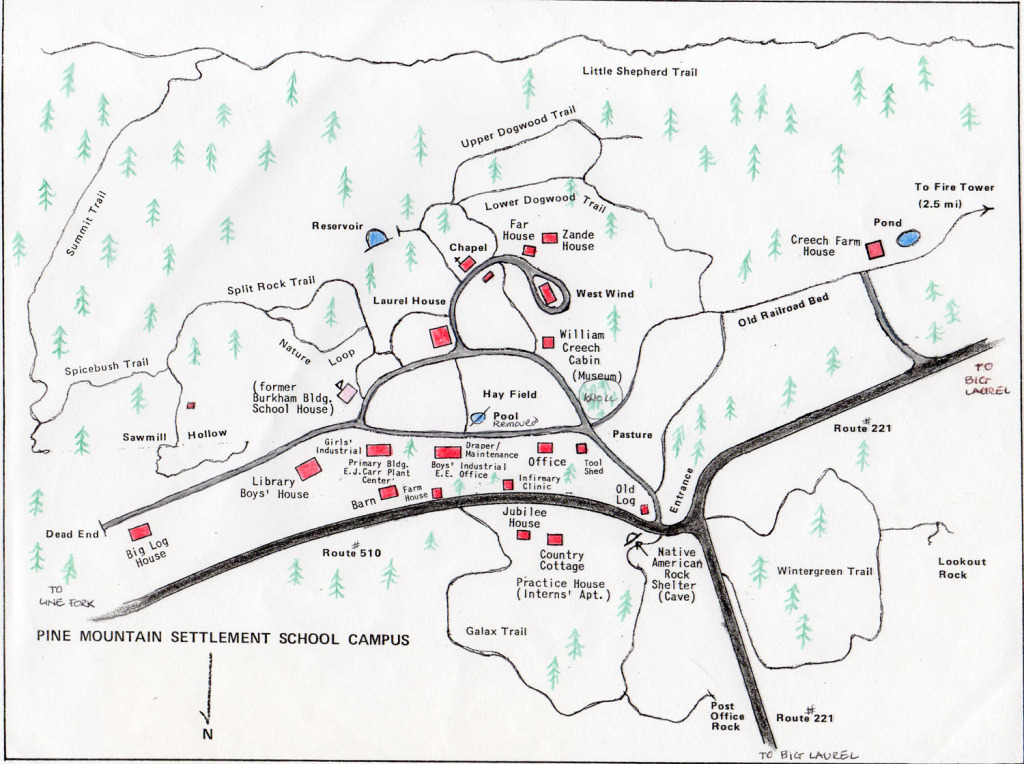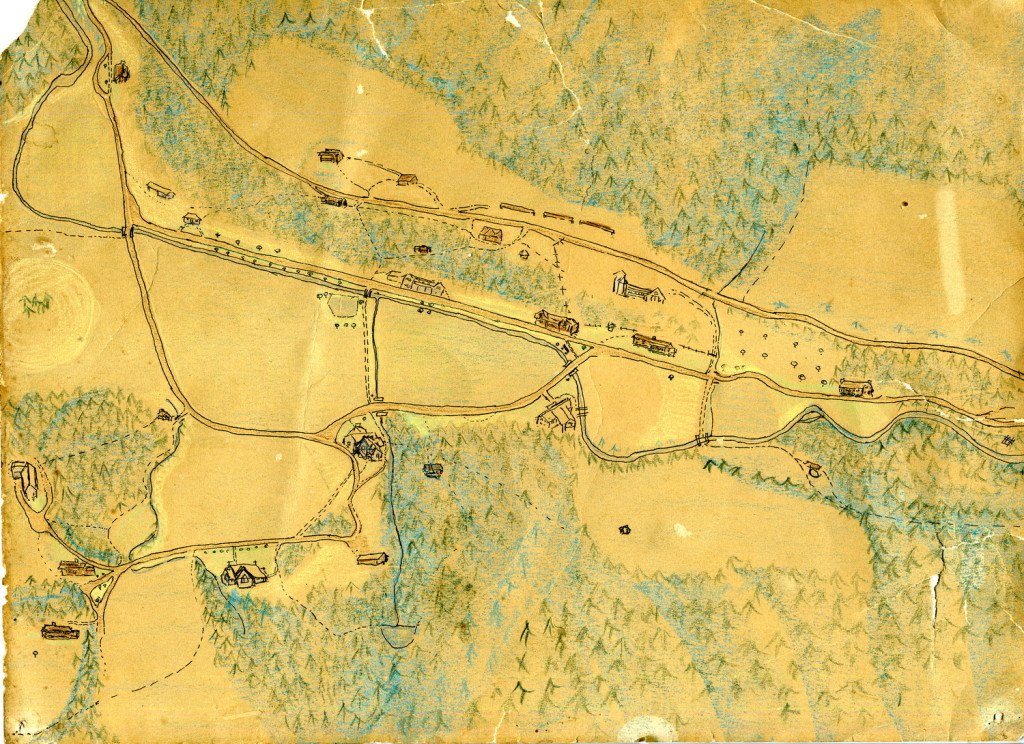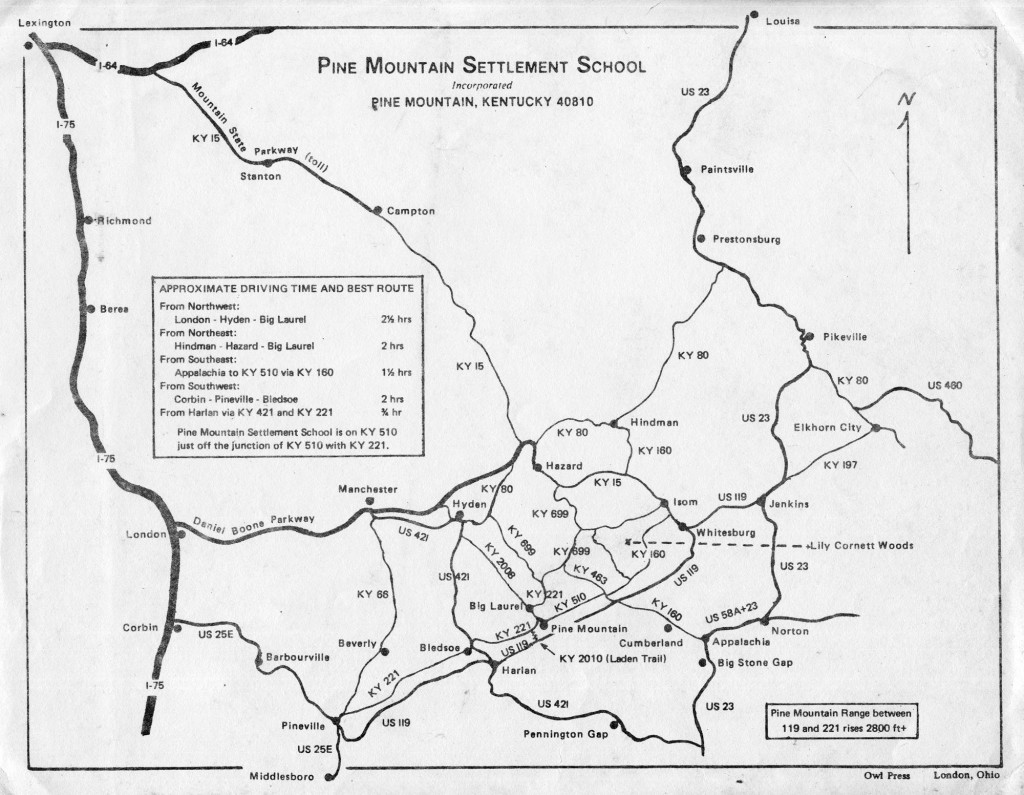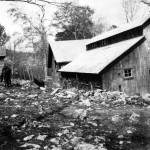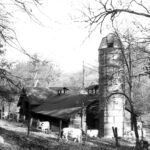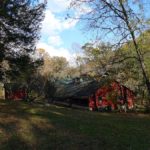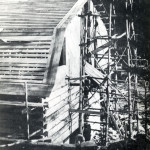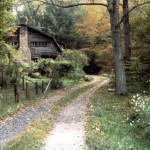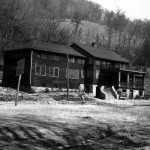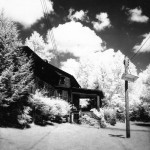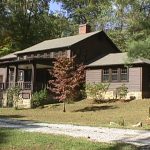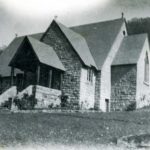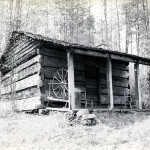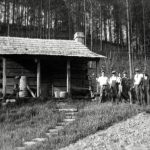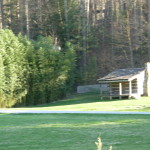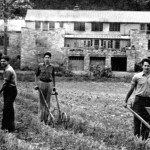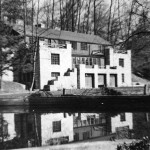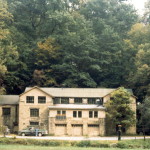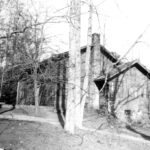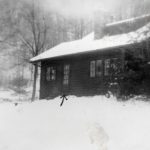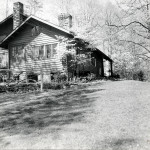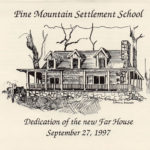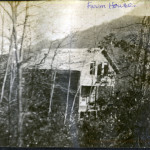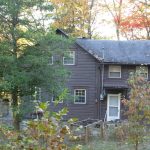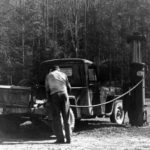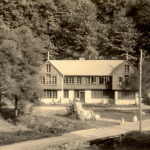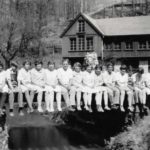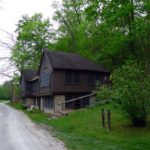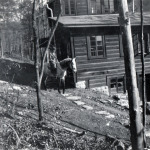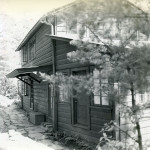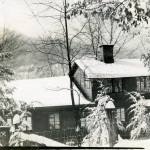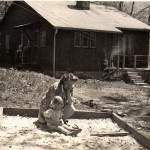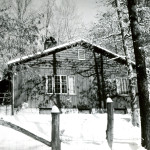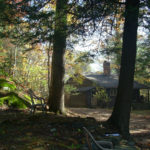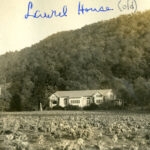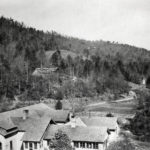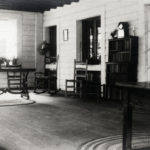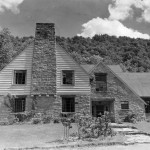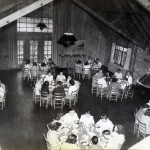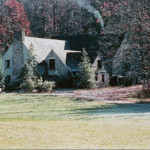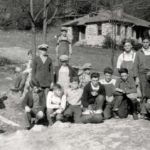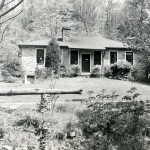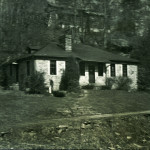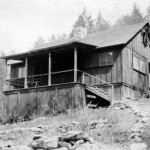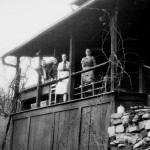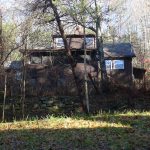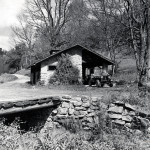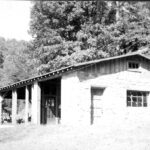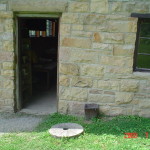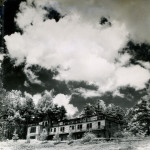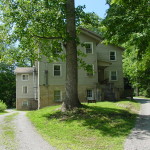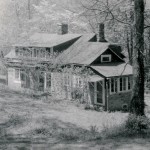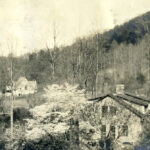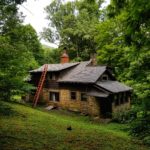Pine Mountain Settlement School
Series 10: BUILT ENVIRONMENT
Series 12: LAND USE
Built Environment
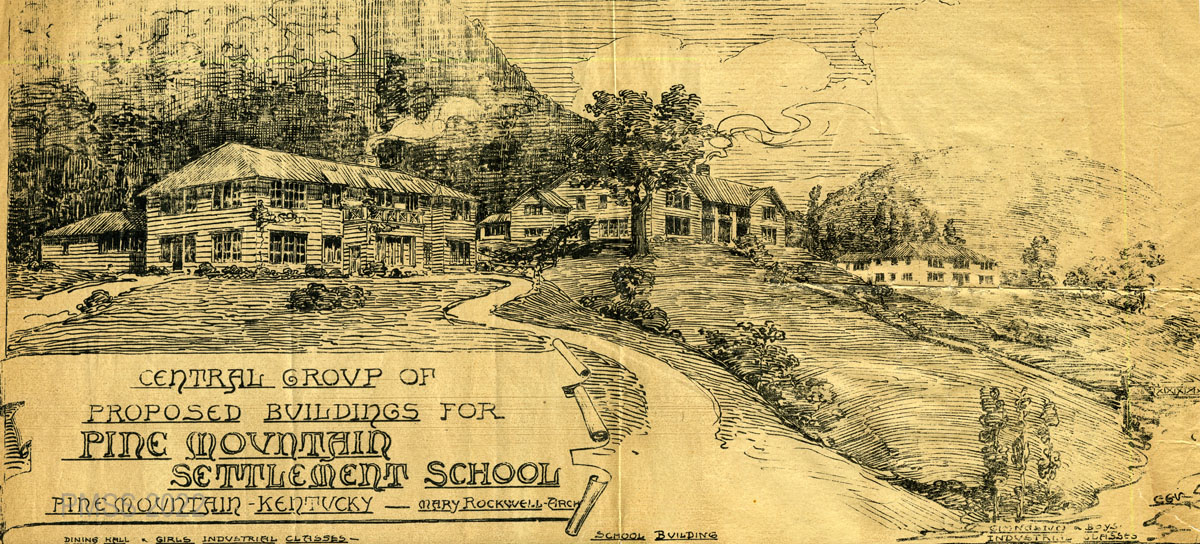
Architect, Mary Rockwell [Hook]. Architect’s Proposed Buildings for Pine Mountain Settlement School. 1913. [hook_Panorama2_edited-1.jpg]
BUILT ENVIRONMENT
The Built Environment at Pine Mountain Settlement School refers to all architectural structures as well as any other physical plant structures, such as the reservoir, bridges, stone walls, disassembled log cabins, fountains, etc. , and any structure that requires manual intervention, such as the old Swimming Pool, Root Cellar, Smoke House and the Power House. The Native American habitation near the School entrance, known as the Indian Cliff Dwelling, is also described. Maintained trails are also integral to the programs at the School and are shown in some of the maps of the School, particularly following the institution of the Environmental Education Program in 1972.
BUILT ENVIRONMENT: MAPS OF PINE MOUNTAIN SETTLEMENT SCHOOL CAMPUS
BUILT ENVIRONMENT
The very early buildings on the campus were the essential institutional structures. These buildings included structures such as Old Log, Big Log, and Burkham School House, used to house students and/or staff and provide office space and educational space. Throughout the history of the School, many of the buildings were re-purposed as required by changes in programs or additions to or reductions in staff. Following the re-purposing, some of the buildings were re-named. For example, Big Log first held staff and students and later became the primary residence for Directors. Boy’s House was the primary residence for boys during the Boarding School years and later became the Library.
Dormitory space for students was of primary concern as the School grew and as it accommodated an older population during the boarding high school years. For example, during the boarding school years, the campus grew rapidly under the direction of Glyn Morris (1931 – 1941) and there was an urgent need to look at housing for the growing student and staff population. Morris evaluated programs, student population and staffing and what new construction would be necessary to accommodate the needs of the School. Two new buildings, one for girls and one for boys, were designed by Mary Rockwell [Hook,] the School architect, to meet the growing need for housing. However, they were planned just on the cusp of an economic downturn in the school finances, a re-structure in county education and the departure of Morris in 1941. Only one of the designed buildings was constructed before the Boarding School closed in 1949. That building was West Wind.
A plan was outlined and articulated by Director Morris in his report to the Board of Trustees, (c. 1940), as follows:
F. Future Building
It seems agreed by the Board and Mr. Morris that a hundred boarding pupils is about the ideal number for Pine Mountain and that there is at present no intention of expanding beyond that, feeling that this is about the right number to conserve the quality and training tradition at Pine Mountain.
It is also agreed that about twenty-five is the maximum number of boys or girls to live in one house, that a certain individual approach and a home atmosphere is apt to be sacrificed if the number exceeds that. It is, therefore, the plan to have eventually the two girls houses, each accommodating twenty-five located up on the ridge near Pole House and near the site of the present Far House. The second boy’s house to be placed in Saw Mill Hollow, thus concentrating the boys at the lower end of the school grounds, the girls at the upper, with Laurel House, School House, and Chapel, between.
It is constantly kept in mind that any new buildings must be kept simple but practical, must be in keeping with the purpose of the school, and must be appropriate to the mountain setting, yet expressive of that distinct and artistic quality we all feel here.
It is hoped that the second girl’s house can be built in 1941 thus releasing Big Log for the much needed Guest House. [This “girls house” refers to West Wind that did see completion of construction but was soon turned over to the need for a hospital.]
If the Infirmary grows in the service as it has in the past year it will have to be expanded and replaced. It is to be hoped that some funds …
“Funds” was a key word. By 1940 the campus built environment was beginning to show its age and new structures in addition to maintenance on the older structures was taking its toll on capital funding. Further, the programs at the School following the closure of the boarding school did not demand continuous residency in dormitories.
Today, as programming changes at the School, the demands on the built environment continue to change. The complex maintenance of some 23 existing structures remains of constant concern to the Board and to the Director who governs the day-to-day operation of the institution. As the built environment continues to age, the maintenance demands continue to eclipse the ability to design and build new structures that would be more accommodating of new programming. Today, the delicate dance between attention to the historical importance of the built environment of the School and the need to focus attention on current and future programming for the institution is demanding increased attention from the Director, from all staff who work at the School, and from the Board of Trustees who monitor the health and sustainability of the institution and its built environment.
Pine Mountain was placed on the National Register of Historic Landmarks in 1993. It was an honor and it also expanded and elevated the base of concern and attention to a level of national importance. The built environment of this unique settlement school remains one of the most coherent expressions of the rural settlement idea. It also continues to be cited as one of the most important national expressions of Progressive-era rural education and medical services. The designation of Pine Mountain Settlement School as a National Historic Landmark is an honor and one that comes with responsibility. Pine Mountain has been a good steward of this designation to the extent that its funding can keep pace with the maintenance needs. The designation of a place on the National Register of Historic Landmarks elevates not only the School’s pride but also its responsibility as an asset to the local area and to the state of Kentucky.
To view a copy of the registration and nomination form for Pine Mountain Settlement School that was submitted to the National Parks System (U.S. Department of the Interior), see: http://pdfhost.focus.nps.gov/docs/NHLS/Text/78001337.pdf
GALLERY: Built Environment
Photographs and a brief list of central buildings and dates follows in alphabetical order.
BARN (1915) “Designed by Ethel de Long on the suggestions of three architects.” Housed dairy herd, equipment. Milk House adjacent to barn. Silo removed c.1952-3.
- Barn. Early construction. [II_7_barn_281.jpg]
- Barn 02a 64_life_work_general_farm_grounds_sorghum_002a
- October 30, 20016 View east from Barn.
BIG LOG HOUSE (1913-1914) First new building constructed. Design by Mary Rockwell Hook
- Big Log. Under construction. The roof goes on. [pmss_big_log_004_mod.jpg]
- “Big Log.” [kingman_051a]
- Big Log. View with landscaping. [II_08_big_log_328k.jpg]
BOY’S HOUSE [LIBRARY] (1919) Remodelled to house Library in 1959. Remodeled for EE Exhibition and instruction 1973. Remodeled for Gift Shop Room, 1996, again in 2017. Archive move completed in 2018. Cafe installed, 2018.
- Boy’s House. Facade. Early view without shed. Upper porch intact. [II_08_boys_house_323d.jpg]
- Boy’s House. View from the west. Photograph, Arthur Dodd. [II_08_boys_house_323a.jpg]
- Boy’s House. Facade with “Gymnasium” meeting room to right.
CHAPEL [CHARLOTTE HEDGES MEMORIAL CHAPEL] (1922-24) Designed by Mary Rockwell Hook with adjustments made by Luigi Zande to stone-work of an interior arch.
- Chapel. View of south transept entrance. [ii_chapel_0362a]
- Chapel. Ivy-covered south transept. [ii_chapel_0365-2]
- Chapel in Spring. [ii_chapel_0367d]
AUNT SAL’S CABIN [CREECH CABIN] (1870) Original home of William and Sally Creech. Moved to the site in 1926. Moved again near campus original site and restored in 1990.
- Aunt Sal’s Cabin. Arthur W. Dodd Album. [dodd_A_008_mod.jpg]
- Aunt Sal’s Cabin, PMSS. 047_IV_FN_02a_017
- Aunt Sal’s Cabin, next to the bamboo grove. [DSCN0953.jpg]
DRAPER INDUSTRIAL ARTS BUILDING (1936) Designed by Mary Rockwell Hook. A multipurpose classroom building, used heavily during Boarding School years and later by the Community School. Maintenance area on lower level and wood-working shop on the west end of the building. Now houses the large weaving studio on the third floor.
- Draper Industrial – Construction completion, 1936. [II_6_swimming_draper_boys_251.jpg]
- Draper Industrial – Construction completion, 1936. [II_6_swimming_draper_boys_239a.jpg]
- Draper Industrial – Following remodel and additions, 1940. [II_6_swimming_draper_boys_256b.jpg]
FAR HOUSE I (1917-18) Designed by Mary Rockwell Hook
- Far House I. [wolfe_quaker_ scrapbook_005_004]
- “Our entrance to Far House.” Birdena Bishop Album. [bishop_08_005.jpg]
- Far House I view of east flank, 1940s. Arthur W. Dodd Album. [dodd_A_026_mod.jpg]
FAR HOUSE II (1997) Pre-cut log structure constructed on site of original Far House I. The Stone terrace was preserved.
- 01 Far House II under construction, October 1996. Burton Rogers to the left. [Far-House-II-Oct 1996_001.jpg]
- Far House II drawing on cover of Dedication Ceremony Program, 1997. [far_house_II_001]
- Far House II, front view. [far_house_ii_front-1.jpg]
FARM HOUSE (1916-1917) Building enlarged in 1918. Student dwelling and later staff dwelling. 2017 guest lodging.
- Angela Melville Album II, Part Il. “Farm House.” [melv_II_album_094.jpg]
- Farm House – Exterior view with 3 students on boulder in front of house; 1940s.
- Farm House, east flank, 2015. [DSCN4598.jpg]
GAS PUMP (c. 1930) Tank removal 1998.
- Filling the tank at the gas pump. VII 63 Life Work Maintenance, Farm, Grounds.
- Antique gas pump at Draper Building. Burkhard Collection 2013 Centennial celebration.
GIRL’S INDUSTRIAL BUILDING [PLANT CENTER and INDUSTRIAL KITCHEN] (1921 ?) Designed by Mary Rockwell Hook [?], possibly Luigi Zande, to complement early Boy’s Industrial (destroyed by fire) Home Economics classes, Industrial training. Weaving and sewing room. Printshop. Primary school classrooms. Later EE classroom (Plant Center and E. J. Carr Colletion].
- XII Helen de Long Photograph Album. Girl’s Industrial Building. Facade view. [pmss-3174_mod.jpg]
- Students on bridge across Isaac’s Creek. Girl’s Industrial in back. Katherine Pettit Album I.
- Girl’s Industrial. Photo by hhw. [P1130812.jpg]
INFIRMARY [HILL HOUSE] (1921) Designed by Mary Rockwell Hook. Wings were added in 1929. Use included hospital and clinic, staff residence and 2010 guest lodging.
- Maya Sudo Album: View of the west flank of PMSS Infirmary with horseback rider. 004 [sudo_album_004_mod]
- Infirmary, raking view of entry. Arthur W. Dodd Album. [dodd_A_029_mod.jpg]
- The Infirmary in snow. Grace Rood Album.
JUBILEE HOUSE [DOCTOR’S COTTAGE] (1941) Built with Silver Jubilee funds for doctor residence. Staff housing.
- Jubilee Cottage. Susie Hall Angel and daughter, Ann, in front of their home on PMSS campus, 1943. [pmss_susie_&_ann_jubilee_house_1940]
- Jubilee Cottage. North flank, seen from below.[nace_1_055b.jpg]
- Jubilee Cottage. View through trees from Country Cottage (Practice House. [DSCN7164_mod.jpg]
LAUREL HOUSE I ( 1914) Designed by Mary Rockwell Hook. Destroyed by fire in 1939. A central building for events, recreation, housing quarters for girls, staff apartments, and, importantly, a central dining hall.
- 048 Laurel House I XVIII_10_110_mott_3500_048
- Laurel House I, showing roof-line. [mccullough_II_067a]
- Laurel House Interior (?) cobb_alice_045
LAUREL HOUSE II (1940) Designed by Mary Rockwell Hook to replace her original Laurel House I (1914) which burned in 1940. Kitchen and central dining space, staff apartments. Co-op store. Meeting space. Later Guest lodging.
- Joe Bramlett Album – Laurel House II. [bram_-16.jpg]
- Laurel House II, dining room. [laurel_hse_II_445c.jpg]
- Laurel House II. [laurel_hse_II_009.jpg]
OFFICE (1919) Designed by Mary Rockwell Hook and adjusted by Ethel de Long and Luigi Zande. Bathroom added 1955.
- Work crew at Shop, below the Office. Katherine Pettit Album I.
- Office, view of facade. Arthur W. Dodd Album. [dodd_A_010_mod.jpg]
- Office, 1919. [nace_1_009b.jpg]
COUNTRY COTTAGE [PRACTICE HOUSE ;MODEL HOME] (1922) Model home for boarding school girls. Staff residence. Remodeled in 1940 and bedroom and bath added c.1953]
- Country Cottage (Practice House, Model Home). Facade from below. [II_7_practice_house_310.jpg]
- Country Cottage (Practice House, Model Home). Porch with 4 women. [II_7_practice_house_314.jpg]
- Country Cottage (Practice House, Model Home). Facade from below.
TOOL HOUSE I & TOOL SHED II Early Tool Shed (1914). Tool Shed II (1951) Built by Quaker Summer Camp and staff. Replaced earlier (1914) stone tool house.
- Tool Shed I with bridge across Isaac’s Creek in front. Arthur W. Dodd Album. [dodd_A_006_mod.jpg]
- Tool Shed II. [wolfe_quaker_scrapbook_001e]
- Tool Shed II, shop doorway. [rockwork_127_toolshed2_wall]
WEST WIND (1941) Designed by Mary Rockwell Hook with an original flat roof. Roofline changed in late 1940s. (1946?) Planned as Girl’s Dormitory. Hospital from 1949 to mid-1950s. Guest lodging.
- West Wind for older girls – 1941. [nace_1_004a.jpg]
- West Wind. [west_wind_58.jpg]
- West Wind. (Aug. 2019)
ZANDE HOUSE (1917-1918) Designed and built by Luigi Zande, for his new wife, Ethel de Long Zande, co-founder of the School. Remodeled in 1983. Sold to the School following the death of Ethel de Long in 1928. Staff residence and later guest housing.
- Zande House in 1956, rear view. [pmss_archives_zande_house_JPG.jpg]
- 039 Zande House XVIII_10_110_mott_3500_039
- Zande House, July 2020, after roof repair. Photo courtesy of PMSS Director Preston Jones. [Zande-Roof-2_After-scaled.jpeg]
See Also:
043 PHOTOGRAPHS VI FN Occupations Schools Local Houses Buildings pages – Photographs from the Collections. Series VI (1913-1940), #43-47 and Series VII, #63-64.
BUILT ENVIRONMENT Architectural Planning Guide
BUILT ENVIRONMENT Inventories 1926 and 1942 Value Buildings and Equipment
BUILT ENVIRONMENT PMSS National Landmark Designation and Obligations
GLYN MORRIS Correspondence 1976 Letter to Alice Cobb – Condition of Buildings
LAND USE Plan for Pine Mountain mid-1930s
Series 10: BUILT ENVIRONMENT (Physical Plant) PRIVATE
Series 12: LAND USE PRIVATE
BUILT ENVIRONMENT: INVENTORY LIST
BUILT ENVIRONMENT: FINDING AID
|
Title |
Built Environment |
|
Identifier |
|
|
Creator |
Pine Mountain Settlement School, Pine Mountain, KY |
|
Alt. Creator |
Ann Angel Eberhardt ; Helen Hayes Wykle ; |
|
Subject Keyword |
Pine Mountain Settlement School ; built environment ; architecture ; physical plant ; Reservoir ; bridges ; stone walls ; log cabins ; fountains ; Root Cellar ; Smoke House ; Power House ; Native American habitation ; Indian Cliff Dwelling ; institutional structures ; student housing ; staff housing ; office spaces ; educational spaces ; dormitory spaces ; boarding school years ; Glyn Morris ; Mary Rockwell Hook ; architects ; planning ; Guest House ; maintenance ; board of trustees ; directors ; National Register of Historic Places ; Aunt Sal’s Cabin ; Barn ; Big Log ; Boys House ; Boys Industrial Building ; Burkham School I ; Burkham School II ; Chapel ; Chicken House ; CCC Cabin ; Country Cottage ; Creech Cottage ; Practice House ; Dancing Green ; Doctor’s Cabin ; Little Log ; Draper Industrial Building ; Electrical Power House ; Far House I; Far House II ; Farm House ; Girls Industrial Building ; Hill House ; Infirmary ; House-in-the-Woods ; Big Laurel Medical Settlement ; Line Fork Settlement ; The Farm ; The Dairy ; The Road ; Trails ; Rockwork ; Jubilee Cottage ; Landscaping ; Laurel House ; Lean To ; Maintenance Shed ; Tool House I ; Tool House II ; Milk House ; Office ; Old Log ; Open House ; Pole House ; Sawmill ; Swimming Pool ; West Wind ; Zande House ; Pine Mountain, KY ; Harlan County, KY ; |
|
Subject LCSH |
Built Environment. |
|
Date |
2013-09-05 |
|
Publisher |
Pine Mountain Settlement School, Pine Mountain, KY |
|
Contributor |
n/a |
|
Type |
Collections ; text ; image ; |
|
Format |
Original and copies of documents and correspondence in file folders in filing cabinet |
|
Source |
Series 10: Built Environment (Physical Plant) |
|
Language |
English |
|
Relation |
Is related to: Pine Mountain Settlement School Collections, Series 10: Built Environment (Physical Plant) |
|
Coverage Temporal |
1913 – 2014 |
|
Coverage Spatial |
Pine Mountain, KY ; Harlan County, KY ; |
|
Rights |
Any display, publication, or public use must credit the Pine Mountain Settlement School. Copyright retained by the creators of certain items in the collection, or their descendants, as stipulated by United States copyright law. |
|
Donor |
n/a |
|
Description |
Core documents, correspondence, writings, and administrative papers about the Built Environment at Pine Mountain Settlement School ; clippings, photographs, books about the Built Environment at Pine Mountain Settlement School ; |
|
Acquisition |
n/d |
|
Citation |
Pine Mountain Settlement School Historical Collections. Pine Mountain Settlement School, Pine Mountain, KY. |
|
Processed By |
Helen Hayes Wykle ; Ann Angel Eberhardt |
|
Last Updated |
2013-09-05 hhw ; 2014-04-16 aae ; 2014-04-19 hhw ; 2015-01-27 hhw ; 2016-10-08 hhw ; 2024-08-07 hhw |
|
Bibliography |
Source Pine Mountain Settlement School Historical Collections. Pine Mountain Settlement School, Pine Mountain, KY. Archival material. National Historical Record Pine Mountain Settlement School See: MARY ROCKWELL HOOK |

