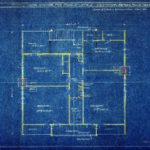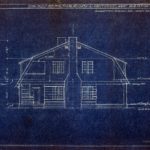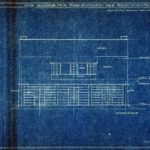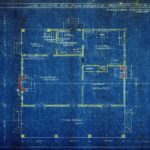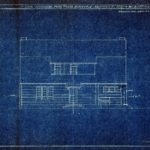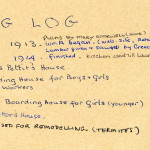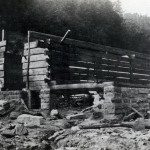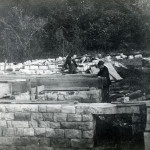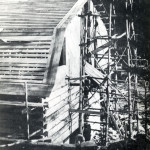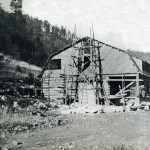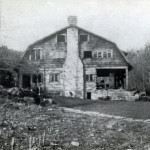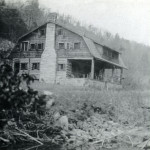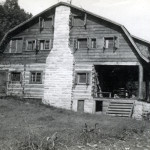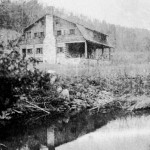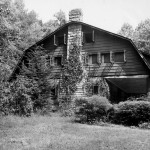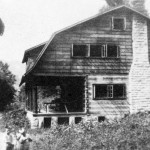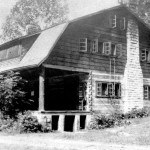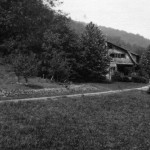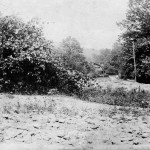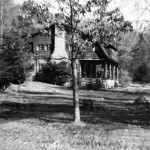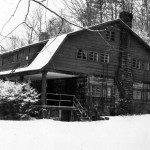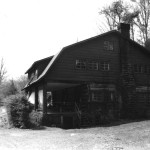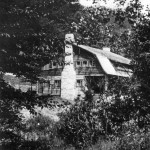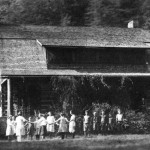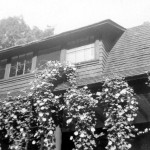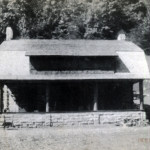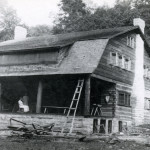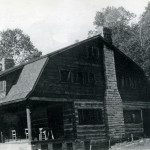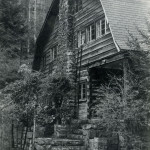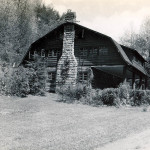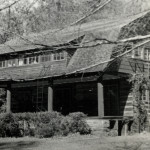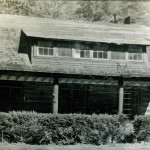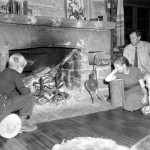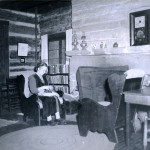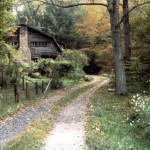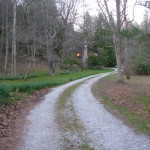Pine Mountain Settlement School
Series 10: BUILT ENVIRONMENT
Big Log 1913-present
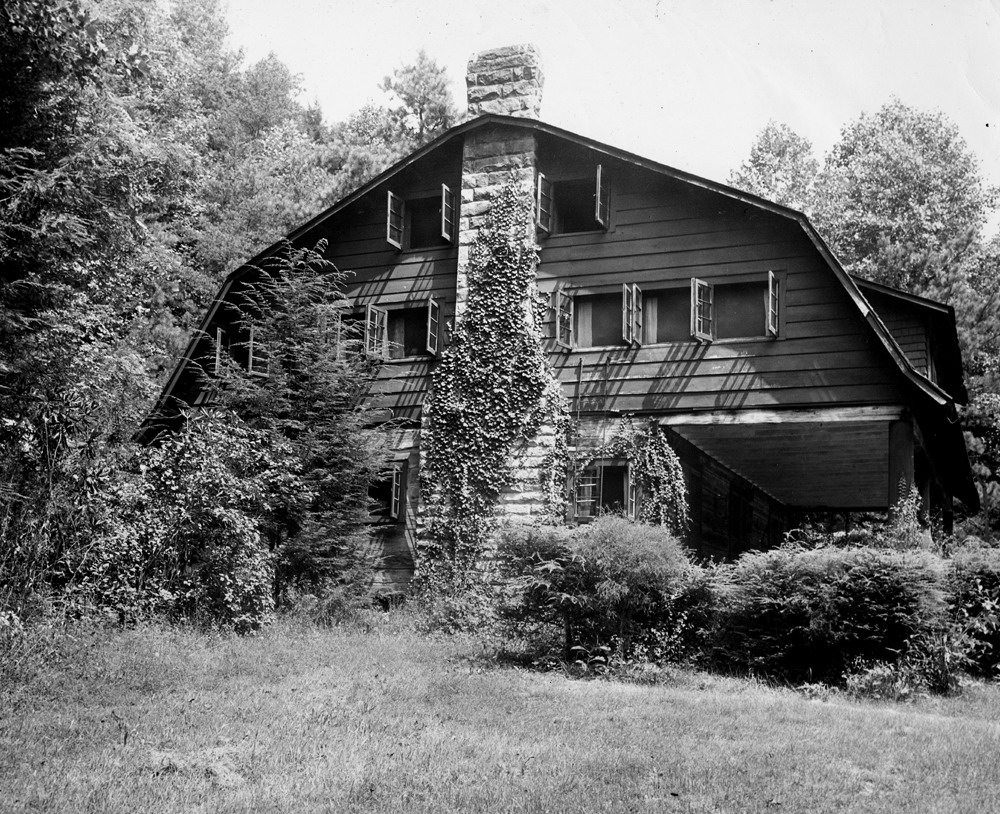
Big Log. View from west. [II_08_big_log_327a.jpg]
TAGS: Big Log house, Mary Rockwell Hook, architects, hand-hewn logs, frame construction, sawmill, chimneys, hand-cut stone, fireplaces, gambrel roofs, casement windows, maple floors, termite damage, kitchens, remodeling, Katherine Pettit, boarding students, dormitories, communal living, Laurel House, director’s residence, sleeping porch, bathroom facilities, staff residences, restoration, Far House, guest facilities
Big Log 1913 – present
Big Log house was planned and designed by Mary Rockwell Hook, the School architect and construction began in the summer of 1913. It was one of the first buildings constructed at the Schoo. The building was occupied in August of 1914 and details were finished by 1915. The cost of construction was reported to be $5,120.00. According to an inventory of Buildings and Equipment gathered in June of 1926, the building was worth $5,285.88. In 1942, the value of the building was placed at $6,435.00.
BIG LOG: Construction
Construction date: 1913
Construction cost: $5,120.00
Valuation in 1926: $5,285.88
Valuation in 1942: $6,435.00
Appropriately named Big Log, the building has many hand-hewn logs in the lower story of the structure that are unusually large and long, some measuring over 40 feet. The upper level is of frame construction with lumber milled at the School’s new sawmill, one of the first purchases made by founder Katherine Pettit and located close-by on the opposite side of Isaac’s Creek. The large structure has two chimneys, one on the west end and one on the east. The construction of the chimneys is of hand-cut stone with particular detail in the fireplaces.
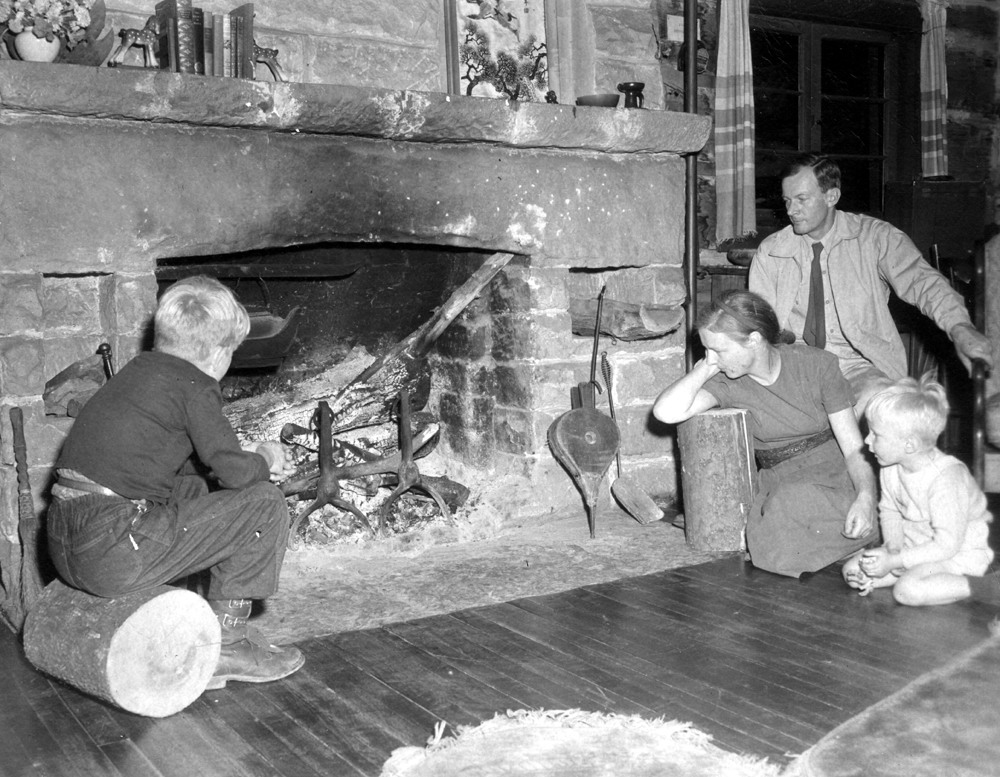
Burton and Mary Rogers, Christopher and Peter in front of the fireplace at Big Log, 1950s. [II_08_big_log_330b.jpg]
Upon partial completion of the building in the summer of 1914, Katherine Pettit took up residence and was quickly joined by 25 young children recruited for the School. Pettit, the children, and various staff occupied the building until additional structures could be built. “Lively” is hardly justice to the many stories of this early joint living adventure. In these early years the second floor was a dormitory for the young girls and the staff and the large attic, the dormitory space for the young boys. The lower floor, consisting of a kitchen, living room and dining room, were communal as were all the household tasks.
The kitchen of Big Log served the School until Laurel House was completed in late 1915. At this time, the kitchen in Big Log was converted to the director’s room and the dining room was used to house additional young girls. When dormitory space was created for the young boys, the six rooms and sleeping porch on the second level of the building were again redistributed to accommodate about twenty girls and three workers. As described in early accounts of the building, the “girls slept and dressed in two rather large rooms. There were two toilets, four wash sinks, one shower and one bath tub. Workers and students used the same toilet facilities.”
Letters by staff living in the house described the living room as large, but “so dark that the light must be turned on at all times when the room is in use.” The grand porch, however relieves the dark interior and many functions occurred on the long front porch. The numerous photographs taken on Big Log’s front porch are testimony to the very active life of the structure.
Following the early years, the building continued as a dormitory and staff residence, then became the residence of the School director until 1989, when the building underwent a series of restorations, resulting in the designation of Far House as the home of the director. When that building was razed in the early 1990s due to severe damage to the structure, a new “Far House” was constructed. It was then designated as the residence for the Director in the early 2000s and Big Log became one of the finest of the guest facilities at the School.
Beginning in 2015, Big Log became once again the residence of the School director. Geoff Marietta and his family chose to live in Big Log inspired, said Geoff, by its history as the first house to be built on Pine Mountain’s campus over 100 years ago. In 2019 PMSS Director Preston Jones and his family moved into the structure and lived there until 2023.
BIG LOG: Architectural Plans
- Big Log_MSR5254 M. Rockwell Second Floor Plan blueprint 4/15/2013, 1/4″=1′-0″ [MSR5254.jpg]
- Big Log_MSR5251 M. Rockwell West Elevation blueprint 4/15/2013, 1/4″=1′-0″ [MSR5251]
- Big Log_MSR5273 M. Rockwell South Elevation blueprint 4/15/1913, 1/4″=1′-0″ [MSR5273]
- Big Log_MSR5269 M. Rockwell East Elevation blueprint 4/15/1913, 1/4″=1′-0″ [MSR5269]
- Big Log_MSR5265 M. Rockwell First Floor Plan blueprint 4/15/2013, 1/4″=1′-0″ [MSR5265.jpg]
- Big Log_MSR5259 M. Rockwell North Elevation blueprint 4/15/2013, 1/4″=1′-0″ [MSR5259]
GALLERY: Big Log
- Big Log. Handwritten record of history. [II_08_big_log_327.jpg]
- Big Log. Under construction. First logs. [pmss_big_log_009_mod.jpg]
- Big Log. Under construction: the foundation. [pmss_big_log_011_mod.jpg]
- Big Log. Under construction. The roof goes on. [pmss_big_log_004_mod.jpg]
- Big Log. Under construction. Almost finished. [pmss_big_log_005_mod.jpg]
- Big Log. Under construction. [pmss_big_log_008_mod.jpg]
- Big Log. Nearly complete. [pmss_big_log_002_mod.jpg]
- Big Log. Under construction. Steps not yet completed. [pmss_big_log_010_mod.jpg]
- Big Log. Early view. Reflected in Isaac’s Creek. [II_08_big_log_328a.jpg]
- Big Log. View from west. [II_08_big_log_327a.jpg]
- Big Log. View from east. [II_08_big_log_328b.jpg]
- Big Log. Raking view of facade. [II_08_big_log_328d.jpg]
- Big Log. Distant view. [II_08_big_log_328f.jpg]
- Big Log. Early distant view with road. [II_08_big_log_328g.jpg]
- Big Log. View from west. [II_08_big_log_328h.jpg]
- Big Log. Close view from east. [II_08_big_log_328i.jpg]
- Big Log. View from east. [II_08_big_log_328j.jpg]
- Big Log. Raking view of west flank. [II_08_big_log_329a.jpg]
- Big Log. View of east flank. [II_08_big_log_329b.jpg]
- Big Log. View through trees of west flank. [II_08_big_log_329c.jpg]
- Big Log. Front facade with children dancing. [II_08_big_log_329d.jpg]
- Big Log. Detail of facade upper level. [II_08_big_log_330a.jpg]
- Big Log. Front facade. [pmss_big_log_001_mod.jpg]
- Big Log. Front and east side. [pmss_big_log_003_mod.jpg]
- Big Log. East side. [pmss_big_log_006_mod.jpg]
- Big Log. West side. [pmss_big_log_007_mod.jpg]
- Big Log. West side. [big_log_3207.jpg]
- Big Log. [nace_1_006c.jpg]
- Big Log – One of the first buildings at Pine Mountain, 1913. [nace_1_006a.jpg]
- Big Log. Interior view of living room with Burton, Mary, Peter (r.) and Christopher Rogers (l.), c. 1950s. [II_08_big_log_330b.jpg]
- Miss Spinney at Big Log fireplace, 1945. [nace_1_032c.jpg]
- Big Log. View with landscaping. [II_08_big_log_328k.jpg]
- Big Log, present day. [DSCN0959.jpg]
|
Title |
Big Log |
|
Alt. Title |
Big Log House |
|
Identifier |
|
|
Creator |
Pine Mountain Settlement School, Pine Mountain, KY |
|
Alt. Creator |
Ann Angel Eberhardt ; Helen Hayes Wykle ; |
|
Subject Keyword |
Big Log ; Pine Mountain Settlement School ; Big Log house ; Mary Rockwell Hook ; architects ; construction ; hand-hewn logs ; frame construction ; sawmill ; chimneys ; hand-cut stone ; fireplaces ; gambrel roofs ; porches ; bays ; dormers ; facades ; casement windows ; maple floors ; termite damage ; kitchens ; remodeling ; Katherine Pettit ; boarding students ; dormitories ; attics ; communal living ; Laurel House ; director’s residence ; dining rooms ; living rooms ; sleeping porch ; workers ; bathroom facilities ; staff residences ; restoration ; Far House ; guest facilities ; Pine Mountain, KY ; Harlan County, KY ; Burton Rogers family ; |
|
Subject LCSH |
Big Log. |
|
Date |
2001-05-27 ; 2013-09-17 ; |
|
Publisher |
Pine Mountain Settlement School, Pine Mountain, KY |
|
Contributor |
n/a |
|
Type |
Collections ; text ; image ; |
|
Format |
Original and copies of images, documents, and correspondence in file folders in filing cabinet |
|
Source |
Series 10: Built Environment (Physical Plant) |
|
Language |
English |
|
Relation |
Is related to: Pine Mountain Settlement School Collections, Series 10: Built Environment (Physical Plant) ; Kentucky Virtual Library collections <http://www.kyvl.org/> [searchable] |
|
Coverage Temporal |
1913 – present |
|
Coverage Spatial |
Pine Mountain, KY ; Harlan County, KY ; |
|
Rights |
Any display, publication, or public use must credit the Pine Mountain Settlement School. Copyright retained by the creators of certain items in the collection, or their descendants, as stipulated by United States copyright law. |
|
Donor |
n/a |
|
Description |
Core documents, correspondence, writings, and administrative papers about Big Log ; clippings, photographs, books about Big Log ; |
|
Acquisition |
Constructed 1913 – 1914 |
|
Citation |
“[Identification of Item],” [Collection Name] [Series Number, if applicable]. Pine Mountain Settlement School Institutional Papers. Pine Mountain Settlement School, Pine Mountain, KY. |
|
Processed By |
Helen Hayes Wykle ; Ann Angel Eberhardt ; |
|
Last Updated |
2004-07-11 hhw; 2013-09-09 hhw ; 2013-09-17 hhw ; 2014-05-12 aae ; 2016-03-06 aae ; 2016-09-05 hhw ; 2019-06-28 hhw; 2022-03-14 aae ; 2023-01-01 aae ; |
|
Bibliography |
Source “Big Log.” Series 10: Built Environment (Physical Plant). Pine Mountain Settlement School Institutional Papers. Pine Mountain Settlement School, Pine Mountain, KY. Archival material. |
Return to:
BUILT ENVIRONMENT
BUILT ENVIRONMENT Guide
See Also:
BUILT ENVIRONMENT Architectural Planning BIG LOG
NOTES – 1989 November
NOTES – 1992 Spring and Fall

