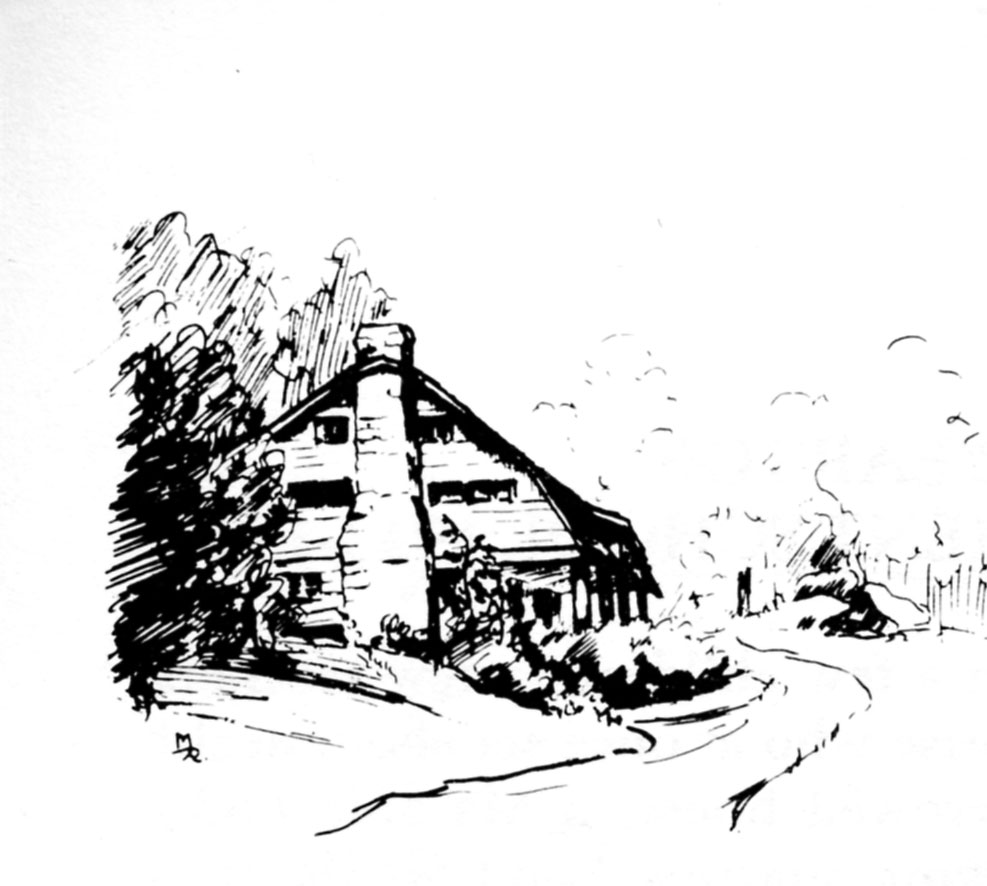Pine Mountain Settlement School
Series 10: BUILT ENVIRONMENT
BUILT ENVIRONMENT Guide
1913 – present

Mary Rogers, drawing. Big Log. [pmss_story006drw]
TAGS: Built Environment Guide, land use plan, PMSS current and former structures, Line Fork Settlement buildings, Big Laurel Medical Settlement buildings
BUILT ENVIRONMENT Guide, 1913 – present
The BUILT ENVIRONMENT GUIDE provides a list of links to information about the current and former buildings located on the PMSS campus and at the Line Fork and Big Laurel satellite settlements, Harlan County, Kentucky. The buildings date from the founding of the School in 1913 (except Aunt Sal’s Cabin which was built in 1871) until the present day.
Land Use Plan for Pine Mountain, 1913
Aunt Sal’s Cabin (c. 1871 – present)
Barn and Corn Crib (1915-16 – enlarged 1916-1917 – present)
Big Log (1913-14 – present)
Boys House (Library) (1919-20 – present)
Boys Industrial Building (1922 – December 1935)
Burkham School House I (begun 1916-17, completed 1917-18 dedicated November 1917 – destroyed by fire January 1919)
Burkham School House II (1918-19 – destroyed by fire November 8, 1983)
Chapel (1922 – present)
Chicken Houses (See Poultry Houses)
Civilian Conservation Corps Cabin (destroyed)
Country Cottage (Model Home, Practice House) (1922 – present)
Creech Farm House (Creech Cottage) (built c. 1952; purchased by PMSS c. 1957 – present)
Dancing Green (c. 1936 – present)
Doctor’s Cabin (Little Log, The Cabin, Doctor’s Cabin, Farmer’s House) (19?? – 1980s)
Draper Industrial Arts Building (1936 – present)
Electrical Power House (1930-31[doubled] – present)
Far House I (1914-15 – completed 1915-16) demolished c. 2001)
Far House II (c. 2001 – present)
Farm House (1916-17 – enlarged 1918 – present)
Girls Industrial Building (E. J. Carr Plant Center) (1925 – present)
Hill House (Infirmary) (1918 – present)
House in the Woods (c. 1913-14 – removed late 1930s)
Indian Cliff Dwelling (discovered 1926)
Infirmary (Hill House) (1918 – present)
Jubilee Cottage (Doctor’s Cottage) (1940 – present)
Land Use Plans for Pine Mountain Mid-1930s
Laurel House I (1914-15 – completed 1916-17, destroyed by fire Dec. 1939)
Laurel House II (1940 – present)
Lean-To
Lumber House (1916-17)
Maintenance Shed (Tool House II) (1951 – present)
Milk House (Milkhouse) (1936 – 1949?)
Model Home (Country Cottage) (1922 – present)
Mr. Zande’s Cabin (west of Practice House)
Office (1918-19 – present)
Old Log (1914-15 – present)
Open House (1916 – completed Summer 1916. Burned 1972)
Pole House (1914-15 – removed ?)
Poultry Houses (c. 1914-17 and c. 1953 – present)
Practice House (Country Cottage) (1922 – present)
Reservoir (1916-17 – present)
Root Cellar (Vegetable Cellar) (1937 – present)
Sawmill (1913 – 1914)
Smoke House (1910s – 1940s)
Swimming Pool (1923 – 2013) & Bath House (Change House) (1979 – present)
Tool House I (Tool Shed I) (1914-15 – removed 1951)
Tool House II (Tool Shed II, Maintenance Shop) (1951 – present) Construction by Quaker Workshop
West Wind (1941 – present; numerous re-models)
William Creech Memorial Fountain (1925-26 – present)
Zande House (1917-18 – present)
LINE FORK SETTLEMENT Cabins (See: Correspondence of Mary Rockwell Hook)
Cabin I (1919-21 – burned April 1929 )
Cabin II (1927-28)
Health House (1921-22 – ? destroyed)
Well
BIG LAUREL MEDICAL SETTLEMENT (1919 – 1970s)
Cabin 1919 – 1980
Playhouse I 1920 – 1925
Playhouse II rebuilt 1926 – 1980
Stable
COAL MINE AND TIPPLE
Mine and Tipple (1930-31)
See Also:
043 PHOTOGRAPHS VI FN Occupations, Schools, Local Houses, Buildings (pages) – Images of album pages of photographs; Series VI (1913-1940), #43-47 and Series VII, #63-64.
BUILT ENVIRONMENT 1926 Inventory of Buildings and Equipment
BUILT ENVIRONMENT 1936 Walking Tour of Campus
BUILT ENVIRONMENT Water and Sewer 1997 – Images of overview and long-range plan; list of engineers. See LAND USE Water Protection Plan for full transcription.
LAND USE Water Protection Plan 1997-1998 – Images and transcriptions of overview of current water resources and strategy for their protection.
LAND USE Planning and Site Indenture c. 1913
PHOTOGRAPHS Miscellaneous Early PMSS Architecture from Negatives
BUILT ENVIRONMENT Barn Corn Crib Repair Photographs
Series 10: BUILT ENVIRONMENT (Physical Plant) PRIVATE
Series 12: LAND USE PRIVATE

