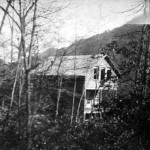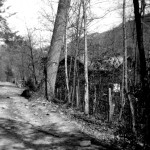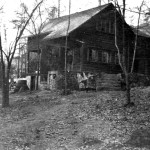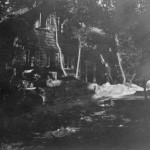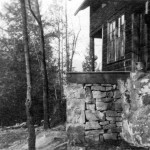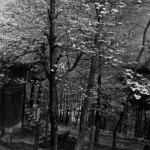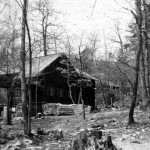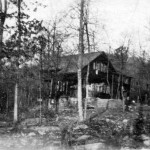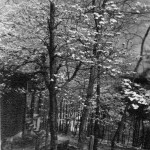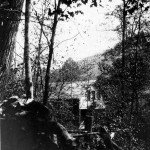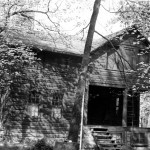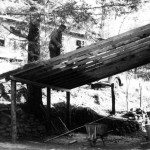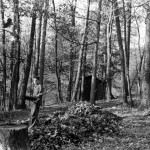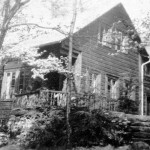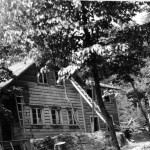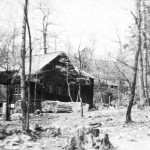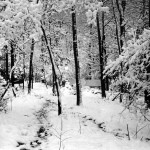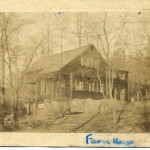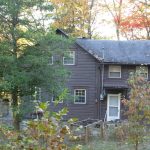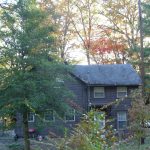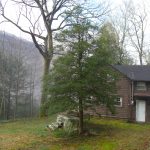Pine Mountain Settlement School
Series 10: BUILT ENVIRONMENT
Farm House, 1916 – present
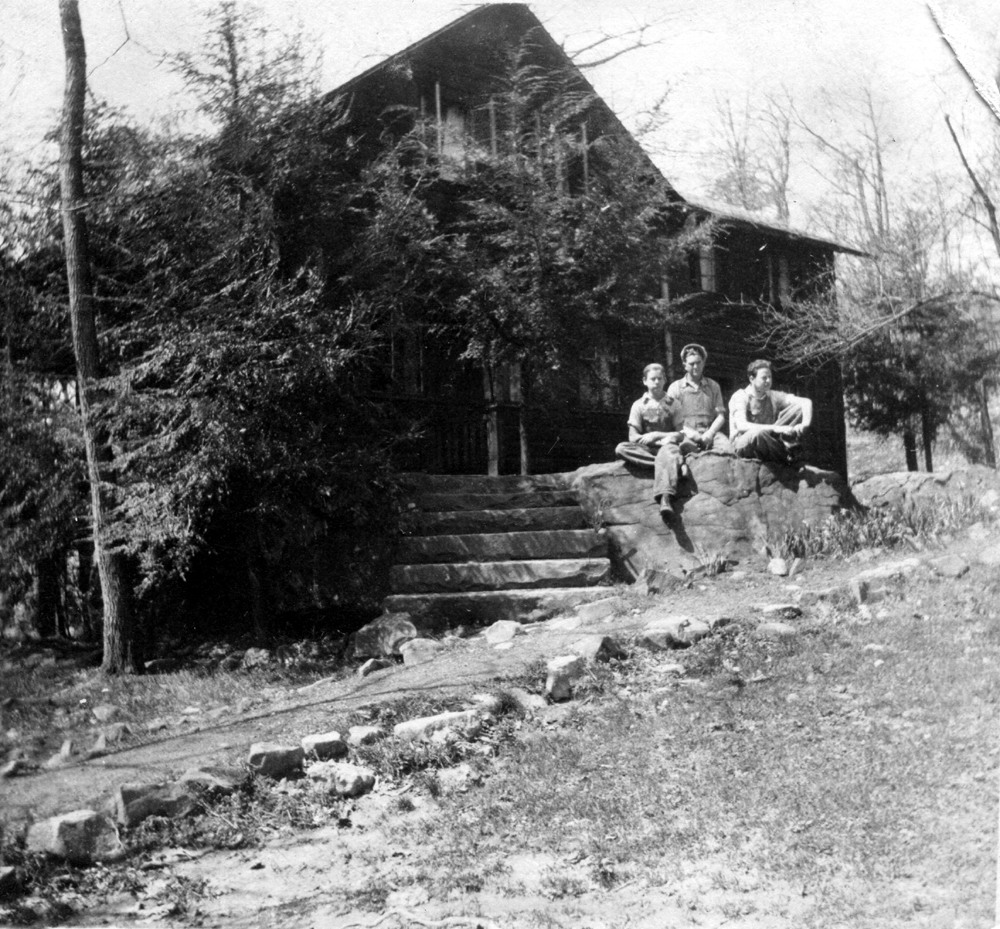
Farm House – Exterior view with 3 students on boulder in front of house, 1940s. [II_7_farm_house_299.jpg]
FARM HOUSE, 1916 – present
TAGS: Farm House, farmers, Mary Rockwell Hook, cross-gabled framing, terrace boulder, residents, National Register of Historic Places
Farm House was constructed in 1916-1917 to serve as the residence of the Settlement School’s farmer and crew. The design was by Mary Rockwell Hook and the site was planned to provide ease of access to the Barn and other farm-related areas on the nearby south-facing hillside.
The structure was enlarged in 1918-1919 and underwent a full remodel in 1941. In a 1941 inventory of the physical facilities at Pine Mountain conducted by director, Glyn Morris, the Farm House and its equipment were valued at $3772.00.
The building is a wooden frame structure of one and 1/2 stories. Basically, it is a two-story structure with cross-gabled framing. However, the roof of the façade gable extends into a porch that is recessed but contains a small room above. The siding is a simple dropped horizontal board siding. In 1941 the windows were a mixture of casement windows as well as double-hung sash windows. A separate carport was constructed in the 1950s on the north side of the building opposite the kitchen area. A unique feature of the building is its construction adjacent to a large boulder which serves as a terrace area at the entrance of the building.
The building had no boiler and was heated originally by a coal stove in the living room and kitchen of the house. Today, a heat-pump provides heating for the facility. The facility was also described as “adequate for housekeeping,”in 1941, referring to the presence of a kitchen. The interior is comprised of seven rooms and a bath. A toilet and sink were added in 2010 (?) to the small entryway just off the kitchen. The height of the upper rooms is limited by the slope of the roof. A dirt-floor basement is located on the south side of the building and is faced with fieldstone.
Residents of the building included various farmers and, during the boarding school years, teachers and staff, including the LaRue family in the early 1940s. In the late 1940s the Arthur Dodd family lived in the structure.
The Farm House was entered as one of the 25 contributing buildings to the National Register of Historic Places, U.S. Department of the Interior, National Parks Service, in 1978 (revised 1986) when Pine Mountain became a National Historic Landmark site.
GALLERY
- Farm House. Under construction. Distant view of exterior back of building. [II_7_farm_house_300..jpg]
- Farm House. Exterior view from original road to Line Fork above the house. [II_7_farm_house_298d.jpg]
- Farm House. Exterior front view. [II_7_farm_house_298a.jpg]
- Farm House. Exterior view of front entrance. [II_7_farm_house_298e.jpg]
- Farm House. Close view of stonework storage area in front of house. [II_7_farm_house_299a.jpg]
- Farm House. Exterior view with Spring dogwood in foreground. [II_7_farm_house_298b.jpg]
- Farm House. Exterior view of front from distance. [II_7_farm_house_301.jpg]
- Farm House. Exterior front view from below. [II_7_farm_house_301a.jpg]
- Farm House. Exterior view with Spring dogwood in foreground. [II_7_farm_house_302a.jpg]
- Farm House. Exterior back view through woods. [II_7_farm_house_300a.jpg]
- Farm House. Exterior view of back stair area. [II_7_farm_house_304.jpg]
- Farm House. Carport under construction; Shed-roof poultry house, above. c. 1950s. [II_7_farm_house_298c.jpg]
- Farm House. Distant view through woods with man standing to left. [II_7_farm_house_302.jpg]
- Farm House. Exterior view from below and close. [II_7_farm_house_302b.jpg]
- Farm House. Snowy exterior view with ladder. [II_7_farm_house_303.jpg]
- Farm House. Snowy exterior view from front. [II_7_farm_house_298.jpg]
- Farm House. Exterior view through snowy woods. [II_7_farm_house_302c.jpg]
- Angela Melville Album II – Part V. “Farm House.” [melv_II_album_226.jpg]
- Farm House, east flank, 2015. [DSCN4598.jpg]
- Farm House, distant view of east flank, 2015. [DSCN4599.jpg]
- Farm House, east flank showing stone steps, 2016-10-30. (Photo: H. Wykle) [P1130686.jpg]
FARM HOUSE: National Register of Historic Places Entry
Entry describing the Farm House in the National Register of Historic Places, United States Department of the Interior, National Parks Service, 1978:
| PINE MOUNTAIN SETTLEMENT SCHOOL E of Bledsoe on KY 510 (added 1978 — #78001337) |
|
| Historic Significance: | Person, Event |
| Historic Person: | Pettit, Katherine, et al. |
| Significant Year: | 1913 |
| Area of Significance: | Social History, Other-Ethnic, Education |
| Period of Significance: | 1925-1949, 1900-1924 |
| Owner: | Private |
| Historic Function: | Domestic, Education, Health Care |
| Historic Sub-function: | Educational Related Housing, School, Single Dwelling |
| Current Function: | Education |
| Current Sub-function: | School |
FARM HOUSE: Finding Aid
|
Title |
Farm House |
|
Alt. Title |
Farmer’s House |
|
Identifier |
Permalink: https://pinemountainsettlement.net/?page_id=4550 |
|
Creator |
Pine Mountain Settlement School, Pine Mountain, KY |
|
Alt. Creator |
Ann Angel Eberhardt ; Helen Hayes Wykle ; |
|
Subject Keyword |
Farm House ; Pine Mountain Settlement School ; farm ; built environment ; buildings ; architecture ; farmers ; Barn ; Glyn Morris ; cross-gabled framing ; facades ; gables ; siding ; casement windows ; double-hung sash windows ; carports ; boulders ; terraces ; coal stove heating ; basements ; fieldstone ; teachers ; staff ; LaRue family ; Arthur Dodd family ; National Register of Historic Places ; United States Department of the Interior ; National Parks Service ; National Historic Landmark sites ; Pine Mountain, KY ; Harlan County, KY ; |
|
Subject LCSH |
Farm House — Pine Mountain Settlement School (Pine Mountain, Ky.) — History. |
|
Date |
1916 – present |
|
Publisher |
Pine Mountain Settlement School, Pine Mountain, KY |
|
Contributor |
n/a |
|
Type |
Collections ; text ; image ; |
|
Format |
Original and copies of documents, correspondence and photographs in file folders in filing cabinet |
|
Source |
Series 10: Built Environment |
|
Language |
English |
|
Relation |
Is related to: Series 10: Built Environment ; National Register of Historic Places, United States Department of the Interior, National Parks Service. 1978 designation. |
|
Coverage Temporal |
1916 – present |
|
Coverage Spatial |
Pine Mountain, KY ; Harlan County, KY ; |
|
Rights |
Any display, publication, or public use must credit the Pine Mountain Settlement School. Copyright retained by the creators of certain items in the collection, or their descendants, as stipulated by United States copyright law. |
|
Donor |
n/a |
|
Description |
Core documents, correspondence, writings, and administrative papers of the Farm House ; clippings, photographs, books about the Farm House ; |
|
Acquisition |
n/d |
|
Citation |
Pine Mountain Settlement School Institutional Papers, Pine Mountain Settlement School, Pine Mountain, KY |
|
Processed By |
Helen Hayes Wykle |
|
Last Updated |
2014-01-17 hhw ; 2014-05-15 aae ; 2023-04-04 aae ; |
|
Bibliography |
Sources National Register of Historic Places, United States Department of the Interior, National Parks Service. National Landmarks. Registration form. Internet resource. Pine Mountain Settlement School Institutional Papers. Pine Mountain Settlement School, Pine Mountain, KY. Archival material. |
Back To:
BUILT ENVIRONMENT

