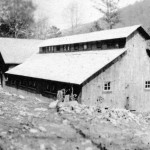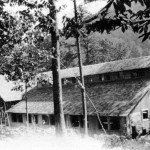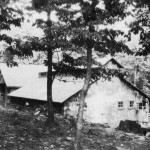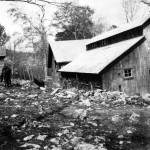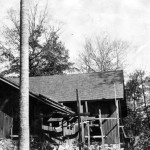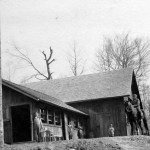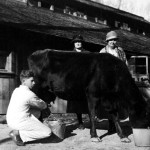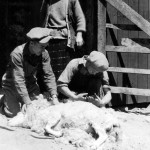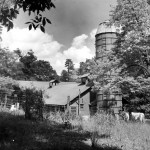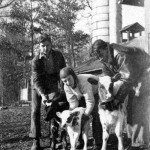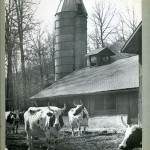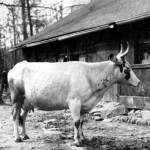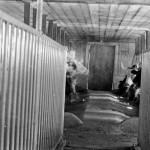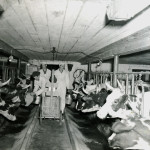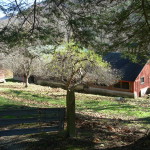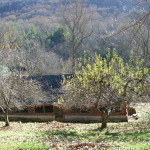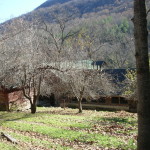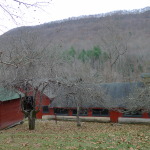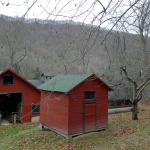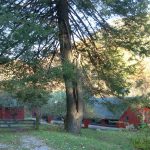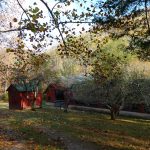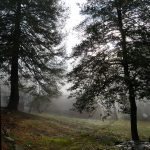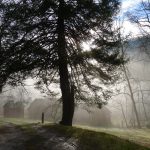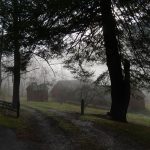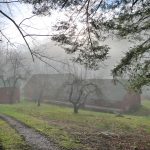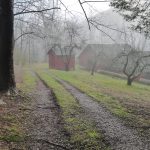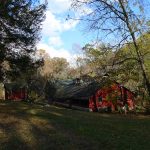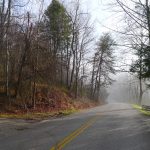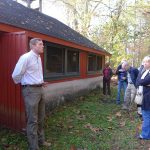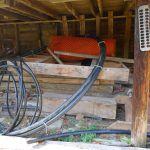Pine Mountain Settlement School
Series 10: BUILT ENVIRONMENT
Barn, 1917 – present
![Barn with silo. [Photo by Arthur Dodd]](https://pinemountainsettlement.net/wp-content/uploads/2013/09/II_7_barn_287.jpg)
Barn with silo. Photo by Arthur Dodd, c. 1940. [II_7_barn_287.jpg]
TAGS: Barn, Ethel de Long, Evelyn K. Wells, fundraising, Philip Roettinger, cows, horses, silo, William Hayes
BARN, 1917 – present
Construction Cost: $2,944.60
Ethel de Long started the construction of the Barn in the Fall of 1915. She went to the community to secure the lumber for the structure and laid out the basic plan. The Barn was completed in 1916.
Evelyn K. Wells, the School’s secretary (1916-1931) and acting director in 1931, wrote the following about his fundraising for the School’s dairy in her notes for an unpublished history of the School:
Mr. Philip Roettinger of Cincinnati was one of the pioneers in helping us get the dairy on its feet. In 1914 he took charge of raising $500 for the barn, by sending out postcards asking for a dollar apiece. The barn was built*in the summer of 1915.
According to a 1926 inventory the barn was constructed for a cost of $2,944.60. The design by Ethel de Long “on the suggestions of three architects,” was enlarged in 1917 and today remains largely as it was designed. In the early 1940s, the building and equipment were valued at $3,748.00.
As designed, the Barn had milk stalls for twelve cows, four metal pens, a clothes-changing room for the dairy crew, three stalls for horses, harness room, and two feed rooms. A metal silo was added later. The silo was removed in the late 1950s when it became badly deteriorated and was no longer in use.
The original Barn was built on the ground, which allowed water to seep into the Barn’s interior. For this reason, three-foot walls of concrete were added in later years to the base of the Barn proper to keep the inside dry. The horse stalls, however, were not given the concrete bases.
In recent years the Barn has been used as storage for the school, though the basic components of the original design may readily be seen in the structure. In 2018, the barn was cleared of stored material and purposed for community events such as the sorghum stir-off and other farm activities.
GALLERY: Barn
- Barn. Early view just after construction. [II_7_barn_280a.jpg]
- Barn. Early view. [II_7_barn_283a.jpg]
- Barn. Early view.[II_7_barn_280b.jpg]
- Barn. Early construction. [II_7_barn_281.jpg]
- Barn. View of flank. [II_7_barn_286a.jpg]
- Barn. View of flank. [II_7_barn_283.jpg]
- Barn. Dairy crew with woman in charge of dairy. [II_7_barn_282.jpg]
- Barn. Farm crew shearing a sheep. [II_7_barn_284.jpg]
- Barn with silo, c. 1940s. [Photo by Arthur Dodd.] [II_7_barn_287.jpg]
- Barn. Dairy crew. [II_7_barn_289.jpg]
- “Ayrshire Herd 1948.” Barn and silo in background. [nace_II_album_041.jpg]
- Barn. Yard with Ayrshire cow. [II_7_barn_288.jpg]
- Barn. Ayrshire cow. [II_7_barn_285.jpg]
- Barn. Interior view of cow stanchions.[II_7_barn_286.jpg]
- Feeding the Ayrshire herd [in Barn]. [nace_1_053a.jpg]
- Barn, today. [HW_barn5.jpg]
- Barn, seen from above. [HW_barn3.jpg]
- Barn and corn crib to left.[HW_barn2.jpg]
- Barn and corn crib to far left of photograph. [P1050498.jpg]
- Corn crib with barn behind. [P1050503_mod.jpg]
- View of Barn from Farm House.
- Barn. 2016-10-30. (Photo:H. Wykle)
- Barn. 2016-10-30. Photo:H. Wykle)
- Barn. 2016-10-30. Photo:H. Wykle)
- Barn. 2016-10-30. Photo:H. Wykle)
- Barn. 2016-10-30. Photo:H. Wykle)
- Barn. 2016-10-30. Photo:H. Wykle)
- Barn. 2016-10-30. (Photo: H. Wykle)
- Road above the barn.
- Director Geoff Marietta and Board of Trustees on a tour of PMSS buildings and grounds, c.2015. [P1130155x.jpg]
- Barn. Logs stored from Hayes Cabin.
The following account describes the barn in the context of the early years:
Late summer 1915: I rise at 5:30 & every hour is full of people & details (As Dr. Epler said “I should say you have a sense of order, else how could you manage 75 carpenters & 82 children in a house with just one window finished!”) till the last child is in bed at 8. I have had no one to help with my 11 children for there is no teacher’s room finished, & when I’m not showing some boy how to stain woodwork or wax a floor, I’m getting a clean hdkf. or a bath towel or a bandage for a sore toe for some child. And this week I had the barn plans to do nights & a cold in my head that sent me to bed at the earliest moment. Honest Injun — time has gone without my knowing it.
How I wish you could see the lovely barn site we have at last chosen! and cd. see the plans I made on the suggestions of 3 architects. Little as I know of barns, it’s presumptuous to say I think mine is a good plan — but it is! Room for 5 horses & 6 cows — no hay stored over the cows (that’s unsanitary) & a good looking plan somewhat as follows [sketch of barn]. This can easily be lengthened when we have more cows. [which was done].
[NOTE: The above letter was probably written by Ethel de Long in September 1920s (?). She appears to have been living in Far House at the time.]
In 1938 the Barn was given some improvements under the direction of William Hayes and his farm crew. The account of the upgrade is recorded in the May 1938 issue of The Pine Cone.
IMPROVEMENTS ON BARN
During the course of the year badly needed improvements have been made about the Dairy Barn. Among these were the building of a terrace and concrete walls.
About two and one-half foot of concrete has taken the place of wood at the base of all walls. This not only improves the appearance of the barn, but makes it rat-proof, more sanitary, and prevents the rotting of wood, caused by excess water used in washing floors. Concrete was also put around the walls of both feed rooms, making them entirely rat-proof.
The terrace at the back of the barn was constructed of large, flat stones. It reaches from the hallway on the east end of the barn to then silo on the west end. Being about ten feet wide it extends to the ditch which drains part of the barnyard. This terrace is a great improvement over the original bed of slate and coal slake. The cows do not have to stand in the mud, and it helps drainage.
Mr. Hayes [William Hayes] informed us that plans have been made to paint the interior and exterior of the barn and to erect iron rod stables in place of the old wooden ones.
See Also:
BUILT ENVIRONMENT Barn Corn Crib Repair Photographs
BUILT ENVIRONMENT
FARM AND FARMING Guide
Return To:
BUILT ENVIRONMENT Guide
|
Title |
Barn |
|
Identifier |
|
|
Creator |
Ethel de Long (Zande) ; Pine Mountain Settlement School, Pine Mountain, KY |
|
Alt. Creator |
Ann Angel Eberhardt ; Helen Hayes Wykle ; |
|
Subject Keyword |
Barn ; Pine Mountain Settlement School ; farms ; farming ; agriculture ; Ethel de Long Zande ; Ayrshire cows ; architects ; milk stalls ; pens ; dairy crews ; horse stalls ; harness rooms ; feed rooms ; metal silos ; shearing ; sheep ; Arthur Dodd ; Ayrshire cows ; stanchions ; Dr. Epler ; horses ; Far House ; Pine Mountain, KY ; Harlan County, KY ; |
|
Subject LCSH |
Zande, Ethel de Long, — 1879 – 1928. |
|
Date |
2001-05-27 |
|
Publisher |
Pine Mountain Settlement School, Pine Mountain, KY |
|
Contributor |
Philip Roettinger, Cincinnati, OH. |
|
Type |
Collections ; text ; image ; |
|
Format |
Original and copies of documents, JPG images, and correspondence in file folders in filing cabinet |
|
Source |
Series 10: Built Environment (Physical Plant) |
|
Language |
English |
|
Relation |
Is related to: Pine Mountain Settlement School Collections, Series 10: Built Environment (Physical Plant) ; THE FARM ; THE DAIRY ; THE MILK HOUSE ; Kentucky Virtual Library Collections http://www.kyvl.org/ [searchable] ; Berea College Southern Appalachian Archives http://community.berea.edu/hutchinslibrary/specialcollections/default.asp ; Transylvania College Archives http://www.transy.edu/libspcoll.html ; |
|
Coverage Temporal |
1917 – present |
|
Coverage Spatial |
Pine Mountain, KY ; Harlan County, KY ; |
|
Rights |
Any display, publication, or public use must credit the Pine Mountain Settlement School. Copyright retained by the creators of certain items in the collection, or their descendants, as stipulated by United States copyright law. |
|
Donor |
n/a |
|
Description |
Core documents, correspondence, writings, and administrative papers about the Barn ; clippings, photographs, books about the Barn ; photographs by Arthur Dodd ; |
|
Acquisition |
n/d |
|
Citation |
“[Identification of Item],” [Collection Name] [Series Number, if applicable]. Pine Mountain Settlement School Institutional Papers. Pine Mountain Settlement School, Pine Mountain, KY. |
|
Processed By |
Helen Hayes Wykle ; Ann Angel Eberhardt ; |
|
Last Updated |
2002-07-01 hw ; 2013-09-21 hw ; 2014-04-25 aae ; 2016-03-12 aae ; 2019-07-05 aae; 2025-05-04 aae ; |
|
Bibliography |
Source “The Barn.” Series 10: Built Environment (Physical Plant). Pine Mountain Settlement School Institutional Papers. Pine Mountain Settlement School, Pine Mountain, KY. Archival material. |

