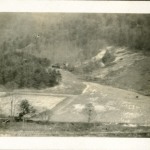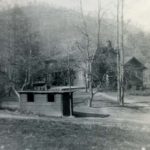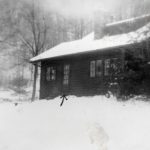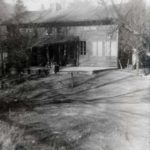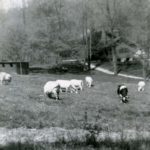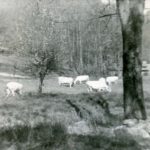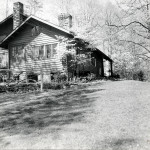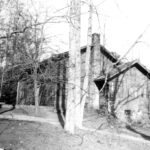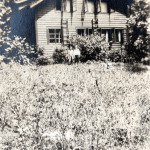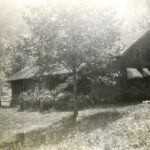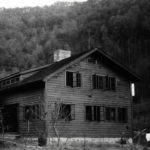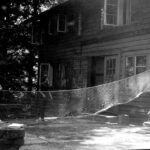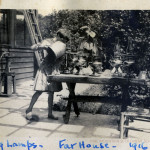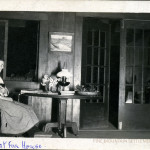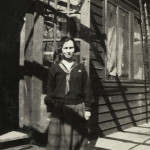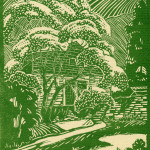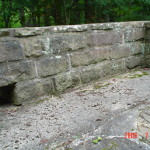Pine Mountain Settlement School
Series 10: BUILT ENVIRONMENT
Far House I, 1915 -1990s
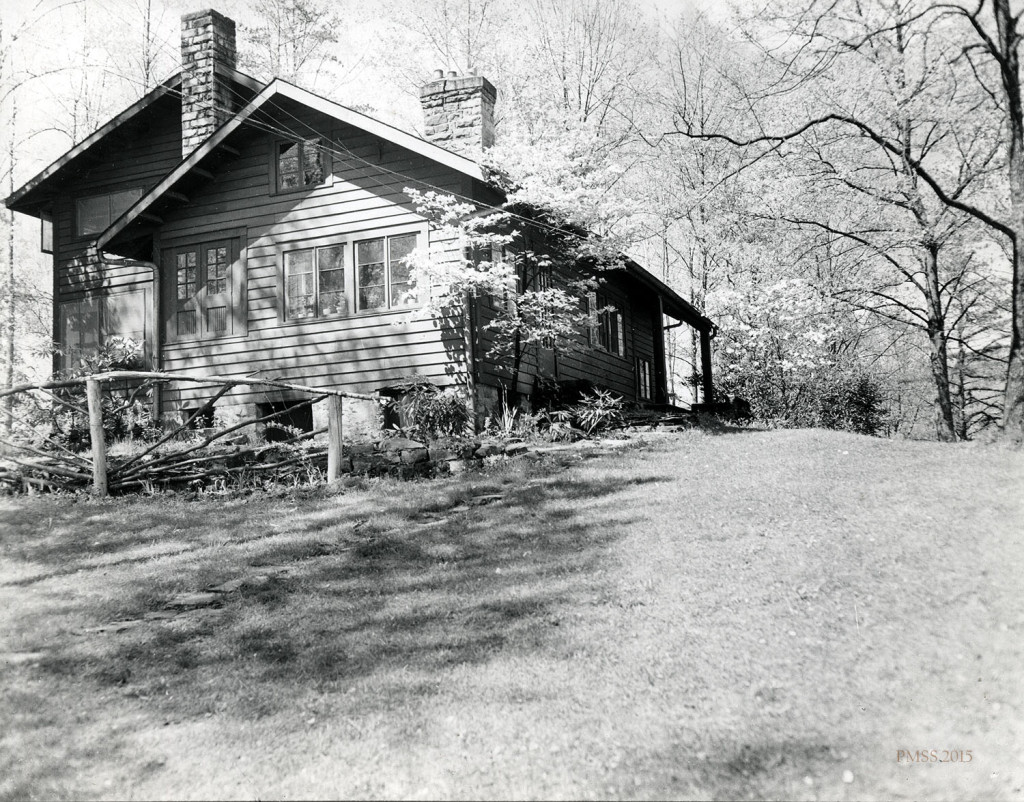
Far House I view of east flank, 1940s. Arthur W. Dodd Album. [dodd_A_026_mod.jpg]
Far House I, 1915 – c. 1997
TAGS: Far House I, built environment, Harriet Roe, spinning wheels, Cecil J. Sharp, Maude Karples, Kentucky Running Set, dance; dancing, Katherine Pettit, Ethel de Long, Mary Rogers, Burton Rogers, folk dancing, terraces, Far House II

Far House I print. [far_house_small.jpg]
Unlike many of the other buildings, designed by the campus architect, Mary Rockwell Hook, Far House I was largely planned by Ethel de Long who exchanged ideas with Hook. The building planned as a dormitory was used as a dwelling by Ethel de Long until her marriage to Luigi Zande in 1918, and the construction of Zande House on the mountain just above Far House I.
FAR HOUSE I: Planning By Ethel de Long Zande
In September of 1914 Mary Rockwell was contacted by Ethel de Long Zande regarding her plans to build the new residence building:
[Ethel:] We are finishing 3 buildings, beginning a 4th, working on course of study. Miss Rockwell and I working on plans, etc, etc, etc..
In May of 1915 Miss Hook writes,
Here I am at Kansas City … I go Friday night for Pine Mt.!! Must now work on house plans.”
[Pine Mountain:] I’ve begun another house, since my return to Pine Mt. A wonderful location.”
By the summer of 1915 Hook [?] describes the progress on Far House:
The new house has its foundation about done. It’s just back of the Pole House — on a little spur of the mt. — a lovely spot. I can hardly wait for it to be finished so as to move in.
June 1915 Ethel de Long [?]:
The new cottage where I am to live is charming — in a lovely high spot not far from the Pole House. It is to have 5 rooms & a sleeping porch on the 1st floor — 3 rooms & a sleeping porch on the 2nd. I am going to have a tiny sleeping porch all my own … I wish you could see the view from the windows. Hills everywhere.
July 1915 (week after the 4th): The Far House looks charming — roof half on now.
On August 13, Ethel de Long writes to Helen de Long, her sister:
My dear — the Far House is a dream! Not a palace nor yet a residence — but a dream, of views and closets! It has closets for brooms & closets for scrubbing pails, closets for nightgowns & closets for blankets, linen closets and dish closets — closets for vases and closets for newspapers — even some closets born for what know not what end as yet — dressing room closets — closets, closets, water closets & tool closets & store closets — you could write a book in its closets & the windows in 5, no, 7 of them !!!!!!! Also, the house has rooms — lest you fear I’ve put all the space into closets! My room is paneled in broad poplar — the living room in broad oak, very pretty indeed. I can hardly wait to get up there and good finishing is so slow!
By the summer of 1915 Ethel de Long was living in Far House and she made these observations:
I am aiming to have some other cute things / besides kittens / in the Far House (adjective describing relation to other houses). Two motherless girls, aged 2 yrs & 4 yrs. Frances is looking forward to taking care of them, & I shall have a big girl too, so I hope, between us, they will be well-brought up, unspoiled children. The Far House by the way is approaching completion. I think it will be quite lovely, & hurry it in every way I can — it will be so lovely to have a room of my own once more & to live in a house with a sitting room! [She lived in Old Log.]
Finally, on September 1, 1915, de Long spent her first night in the new residence:
My first night in the lovely new house! and just before I go to bed — having straightened out my desk all ready for the busy hours tomorrow. I must pop my love into this letter to my dears. I must tell you how lovely it is when a more convenient season comes — but it’s like the New Jerusalem in one way — nothing unclean has entered into it! The children’s beds have two clean sheets apiece — & blankets freshly washed & new counterpanes — & they are all, every last one of them in clean nightgowns with clean clothes promised for tomorrow & I’ve had a hot bath & c. [clean] clothes & now doesn’t that sound like the New Jerusalem? The house does — anyway — on its lovely hilltop, quite the beautifullest site on the place, next to the Pole House — at least. It’s not finished yet, indeed, only the children’s rooms & mine are done, but will be a thousand times cleaner & easier for me. Oscar Begley says I’m just like [?] his brother Thee when he swaps a mule. When he gets it, it’s the finest critter ever was in the world — when he’s swapped it off — ‘Hit wasn’t no good, no how!’ This is supposed to describe me in reference to houses!
FAR HOUSE I: Visit By Cecil Sharp & Maude Kaples
In 1917 one of the most important events to occur at the School took place on the terrace of Far House I. The event marked a milestone in the revival of folk dance in America. It was here that Cecil J. Sharp and Maude Karples witnessed the performance of the Kentucky Running Set, a dance form unique to the area and unknown to Sharp and Karples.
As recorded in an anonymous recollection written in 1995, the author tells us,
The high point of the visit occurred on the evening of August, at a party held on the upper terrace at Far House, when Sharp saw for the first time the Kentucky Running Set. Although he had heard of the dance in other places, he had the impression “that it was a rough, uncouth dance, remarkable only as an exhibition of agility and physical endurance.” That night, as he watched the dance unfold, he realized that it was something else entirely, a form of country dancing English in origin but forgotten in the Old Country.
“It was danced,” he wrote later, “after dark … with only one dim lantern to light up the scene. But the moon streamed fitfully in lighting up the mountain peaks in the background and, casting its mysterious light over the proceedings, seemed to exaggerate the wildness and break-neck speed of the dancers as they whirled through the mazes of the dance. There was no music, only the stampings, and clappings of the onlookers, but when one of the emotional crises of the dance was reached — and this happened several times during the performance — the air seemed literally to pulsate with the rhythm of the ‘patters’ and the tramp of the dancers’ feet, while over and above it all, penetrating through the din, floated the even, falsetto tones of the Caller, calmly and unexcitedly reciting his directions.” [The Country Dance Book, Part V. London: 1918. 14-15].
Being caught unprepared, Sharp did not note the dance until he saw it again at Hyden, but when he published the dance in 1918, he dedicated the volume to the school. The collection and publication of this dance was a crowning moment in Sharp’s career and remains of such significance that the Kentucky Encyclopedia in 1992 could call Sharp “the major figure in the history of folk dancing in the commonwealth.”
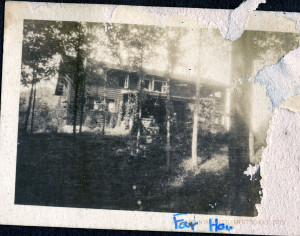
Angela Melville Album II – Part III. “Far House”. [melv_II_album_227.jpg]
There are a number of houses for the children, but I think I drew the pick of the lot, Far House … It has two broad porches, a lovely big living-room with fireplace, nice furniture, and books and flowers. A big spinning wheel sits in the hall. The boys have a large sleeping porch, and the girls have one right over it. Each child owns a closet and has a special place for washing. Over one of the porches grows a sweet-smelling honeysuckle. Big stepping-stones mark the path. There is a bathtub in the house, and hot water most of the time, but we have to use a Little House down the line.
I must not forget to mention the variegated Persian cat, Noel. She is a greater hunter, very friendly, but not affectionate, with a rattling purr. She is lying on the stone porch at this very minute scratching her chin, for I understand she has fleas. I haven’t seen any.
FAR HOUSE I: Deterioration & Demolition
In 1942 Far House was valued at $7000. Also, by 1942, the building is described as “quite well worn out.” Its worn condition came from many years as a residence for boys — some twenty students — and for three workers. The description of the building in that year conforms largely to its original design. There were two sleeping porches, two dressing rooms, and one bathroom for all students. The bathroom, a new addition, consisted of a shower, wash sink, and two toilets. By 1942 the “Little House down the line” was no longer in use. There was also one bathroom for the workers. The large living room was shared by all. Originally, an enclosed bedroom was planned for students whose parents did not like the idea of their children sleeping on the open sleeping porches. Eventually, the open porches were enclosed and all students had interior rooms.
The 1942 report of the physical plant describes the living room of Far House as “quite dark,” and the sleeping porches and the dressing rooms as “too small for the number of students using them.” The 1942 report also notes that “With some repairs the house could be made to last several years more. By changing the sleeping quarters, making them into rooms, the wear and tear on the building would be considerably less.” Just what the extent of remodel might have been following that evaluation, is unknown, as remodeling and re-purposing of the building continued for many years after 1942.
By the 1990s the building was beyond repair, with sagging support beams riddled with termite damage and substantial structural instability. Burton and Mary Rogers were moved to the building from Big Log to make way for major reconstruction of that older building. The Rogers occupied the building until it was agreed by the Trustees that the building was to be torn down to make way for a new structure, Far House II.
The new Far House, built c. 2001, was proposed to be the new primary dwelling of the Director. For a time it served this function, particularly during the ten-year tenure of Nancy Adams, but proved to provide insufficient insulation from the campus activity in the very active West Wind close-by. Today, Far House II serves the campus programs as one of the buildings designated as a guest house.
FAR HOUSE I: Gallery
- Far House in distance and fields with logging railroad in foreground at bottom of photo. Bassett Album, c. 1928-29. [pmss_bas054.jpg]
- “End view of Far House.” With a ‘Little House down the line” in foreground. Birdena Bishop Album. [bishop_08_006.jpg]
- “Our entrance to Far House.” Birdena Bishop Album. [bishop_08_005.jpg]
- “Back view of Far House.” Birdena Bishop Album. [bishop_08_004.jpg]
- “P.M. [Pine Mountain] cows grazing – Far House in background.” Birdena Bishop Album. [bishop_11_003.jpg]
- “P.M. [Pine Mountain] cows grazing opposite Far House.” Birdena Bishop Album. [bishop_11_002.jpg]
- Far House I view of east flank, 1940s. Arthur W. Dodd Album. [dodd_A_026_mod.jpg]
- Far House I. [wolfe_quaker_ scrapbook_005_004]
- Maya Sudo Album: Far House I seen from the west end. [sudo_album_039a_mod]
- 034 Far House I XVIII_10_110_mott_3500_034
- Far House I. mccullough_IV_138a
- Far House I. wolfe_quaker_scrapbook_004a
- Far House I patio. Angela Melville Album II – Part V. “Filling Lamps – Far House – 1916-18.” [melv_II_album_249.jpg]
- Far House I interior with May Ritchie seated. Angela Melville Album II. Part IlI. “May Ritchie at Far House.”[melv_II_album_103.jpg]
- “Agnes Hynes.” PMSS Teacher at Far House. [nesb_053_mod.jpg]
- 1938 Calendar. Linoleum block print by John Spelman III. Far House I [?] or Zande House, Terrace side, at PMSS
- Far House patio & retaining wall, 2009. [rockwork_083_farhouse_wall.jpg]
See Also:
CECIL SHARP AND MAUD KARPELES Visit to PMSS
ETHEL DE LONG ZANDE Director – Biography
FAR HOUSE II
MARY ROCKWELL HOOK Architect – Biography
NOTES – 1996 January
Back To:
BUILT ENVIRONMENT
|
Title |
Far House I |
|
Identifier |
|
|
Creator |
Pine Mountain Settlement School, Pine Mountain, KY |
|
Alt. Creator |
Mary Rockwell Hook, Architect |
|
Subject Keyword |
Far House I, Pine Mountain Settlement School ; Pine Mountain, KY ; Harlan County, KY ; |
|
Subject LCSH |
Far House I — Pine Mountain Settlement School (Pine Mountain, Ky.) — History. |
|
Date Digital |
2001-05-27 ; 2013-09-23 ; |
|
Publisher |
Pine Mountain Settlement School, Pine Mountain, KY |
|
Contributor |
Mrs. William Pettit |
|
Type |
Collections ; text ; image ; |
|
Format |
Original and copies of images, documents, and correspondence in file folders in filing cabinet |
|
Source |
Series 10: Built Environment (Physical Plant) |
|
Language |
English |
|
Relation |
Is related to: Pine Mountain Settlement School Collections, Series 10: Built Environment (Physical Plant) ; Kentucky Virtual Library collections <http://www.kyvl.org/> [searchable] |
|
Coverage Temporal |
1915 – c. 2001 |
|
Coverage Spatial |
Pine Mountain, KY ; Harlan County, KY ; |
|
Rights |
Any display, publication, or public use must credit the Pine Mountain Settlement School. Copyright retained by the creators of certain items in the collection, or their descendants, as stipulated by United States copyright law. |
|
Donor |
n/a |
|
Description |
Core documents, correspondence, writings, and administrative papers about Far House I ; clippings, photographs, books about Far House I ; |
|
Acquisition |
Constructed 1915 |
|
Citation |
“[Identification of Item],” [Collection Name] [Series Number, if applicable]. Pine Mountain Settlement School Institutional Papers. Pine Mountain Settlement School, Pine Mountain, KY. |
|
Processed By |
Helen Hayes Wykle ; Ann Angel Eberhardt ; |
|
Last Updated |
2002-07-01 hhw ; 2004-11-30 hhw ; 2013-09-23 hhw ; 2014-05-14 aae ; 2016-03-16 aae ; 2016-08-22 hhw ; 2023-04-03 aae ; |
|
Bibliography |
Source “Far House I.” Series 10: Built Environment (Physical Plant). Pine Mountain Settlement School Institutional Papers. Pine Mountain Settlement School, Pine Mountain, KY. Archival material. Ethel de Long Correspondence. Anonymous description of Far House I and the visit of Cecil Sharp and Maude Karples. 1995. Possibly prepared for dedication of Far House II. |
Back To:
BUILT ENVIRONMENT

