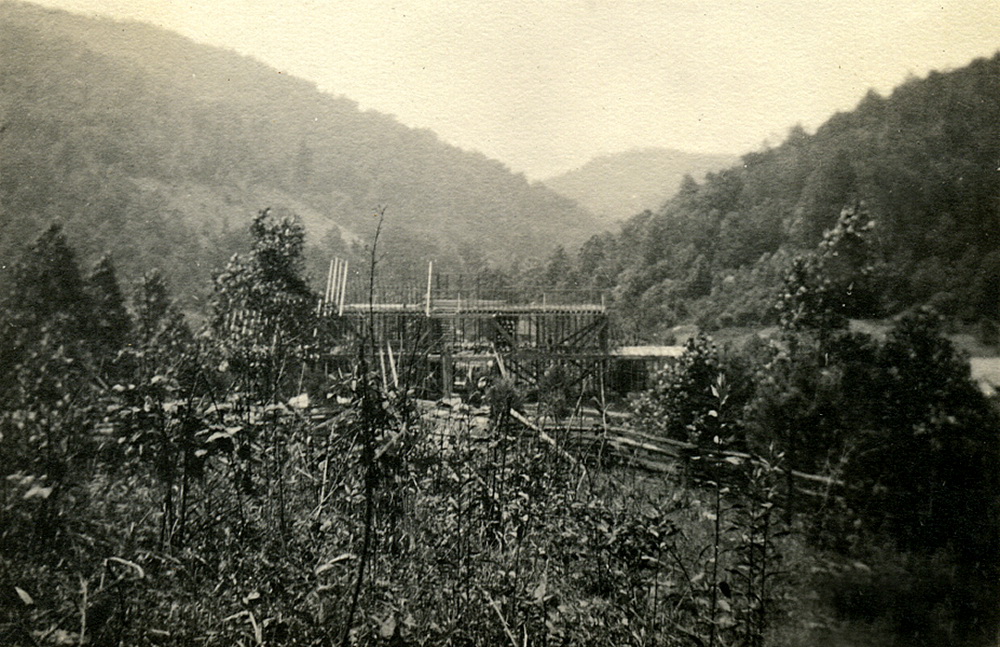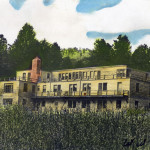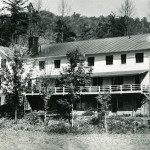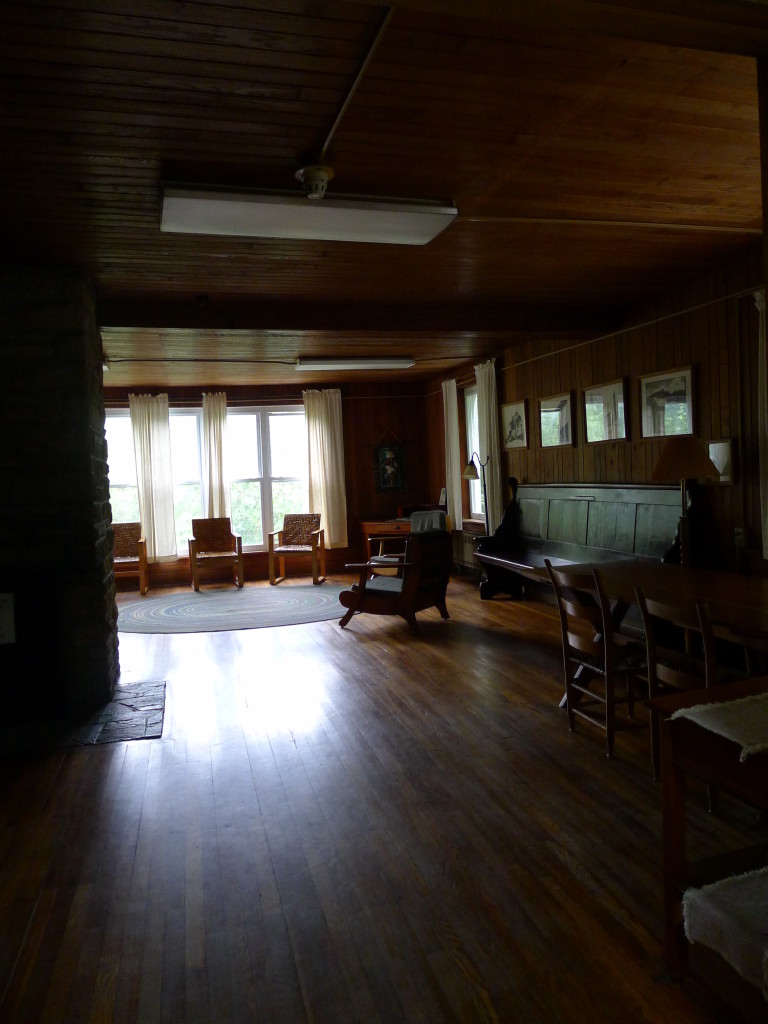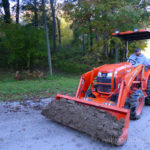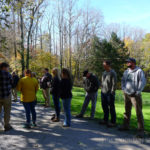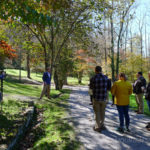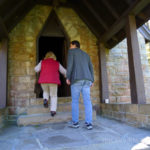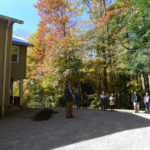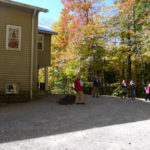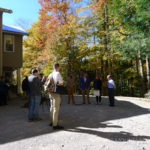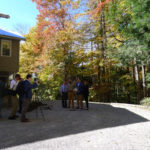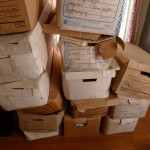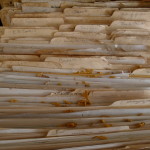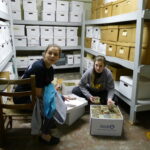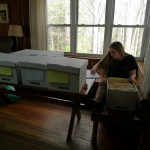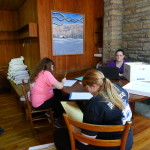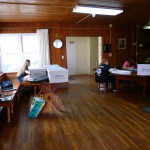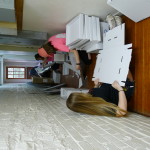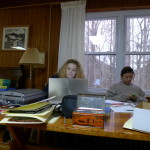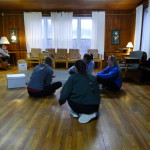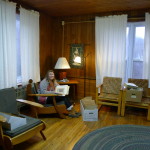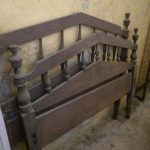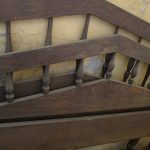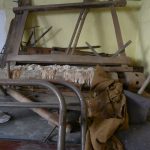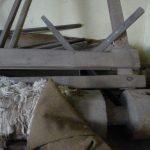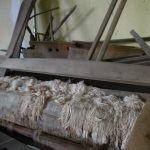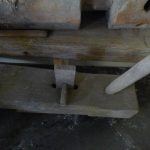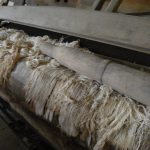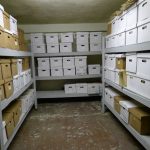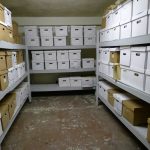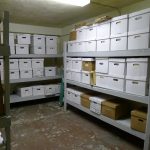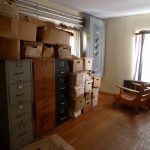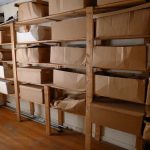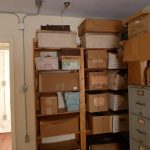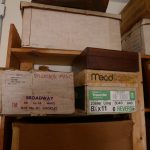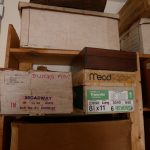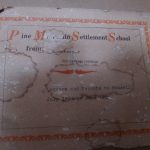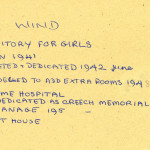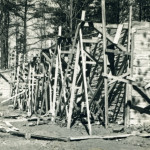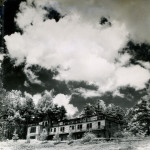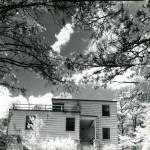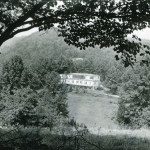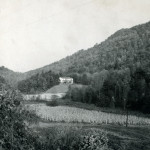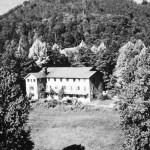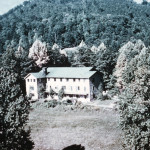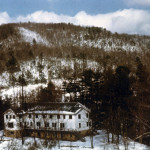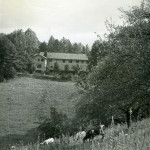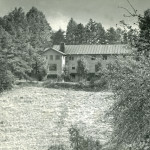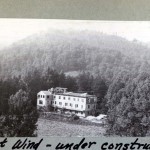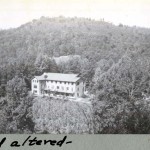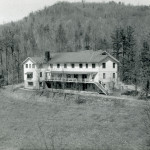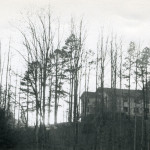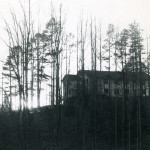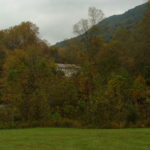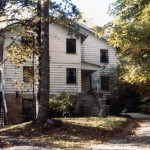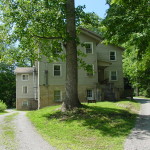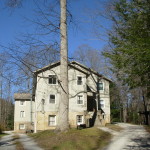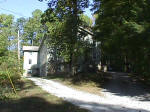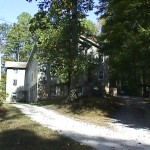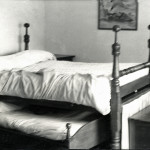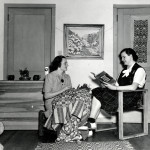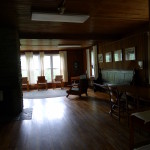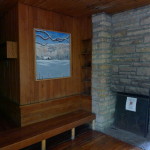Pine Mountain Settlement School
Series 10: BUILT ENVIRONMENT (Physical Plant)
West Wind
1941 – present
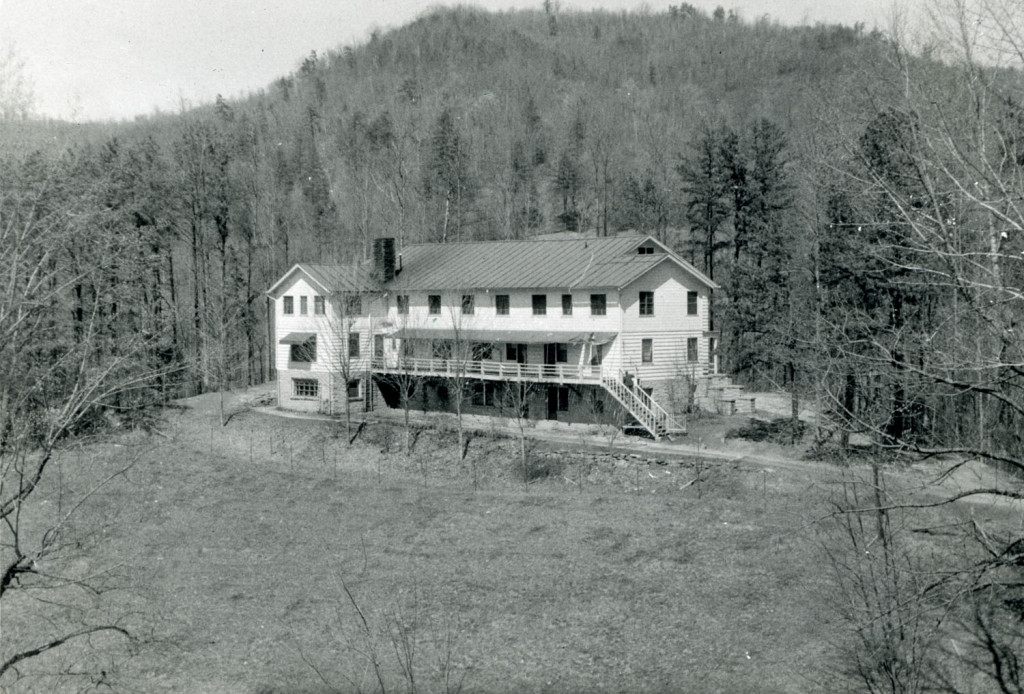
West Wind. Awning covers deck along front of building, April 1956. [II_14-02_west_wind_0472.jpg]
West Wind, 1941 – present
TAGS: West Wind, Girls’ House, Mary Rockwell Hook, architects, Pole House, construction, dormitories, PMSS Board of Trustees, Creech Memorial Hospital, H.R.S. Benjamin, Appalachian Regional Commission (ARC) grant, Department of Local Government, remodeling, archival storage, Alpha Sigma Tau volunteers
Mary Rockwell Hook, architect for Pine Mountain Settlement School wrote in 1940, to the president of the Board of Trustees, Mrs. Gratz, about plans for a new dormitory on the former site of Pole House. She said of the west facing view,
The site is by far the most gorgeous one we have. We really should add a top floor for guests. No guest would ever forget that spot. The Design of the house has got to fit the hilltop, conform with the past and bow to the future and be very inexpensive, without looking ‘Sears and Roebuck.’ This all presents quite a problem.
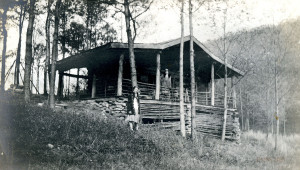
Pole House, which was replaced by West Wind. Mariam Kingman and Angela Melville. [kingman_056a.jpg]
WEST WIND: Planning
Conceived several years in advance of its construction date, the building was expected to reduce the increasing load on dormitory space and provide more adequate housing for girls on campus. It was also designed to include additional facilities, such as a laundry and kitchen, to serve the occupants of the building on site. The added service facilities were expected to ease pressure on the central laundry and kitchen at Laurel House.
Mary Rockwell Hook in planning for the new building wrote to Mrs. Gratz on August 4, 1940:
My impression was that we were urged to press ahead in order to house the girls who were burned out [1939 Laurel House fire that destroyed quarters for many girls]. In looking for foundation for this impression, I find, in Mrs. Elsmith’s report the following: Although the Board made no commitment in writing, it seemed the sense coming to us at this critical time funds, free to use for building purpose as expressed by the legatees, some $65,000 might be so delegated, if necessary. This would place approximately a hundred thousand dollars into the endowment fund.
It was, I believe, the further sense of the meeting that $5000 of this might be allotted to necessary repairs and improvements. Those have been itemized above, including the Doctor’s house for which the Executive Committee authorized up to $15000, would, it is estimated, come within this amount.
It is hoped and estimated that Laurel House can be built, exclusive of equipment, for $35,000, and the Girl’s House (West Wind), for $15,000. This leaves a leeway of $10,000. Funds that are coming in are being set aside for a special furnishing fund. It is hoped that the friends of the school will want to give individual items.
If the Executive Committee does now wish to give us authorization to go ahead, in writing, I would like to have a little further instruction from them.
As I wrote you, Mr. Terney [Hook’s associate architect] and I have designed a house, incorporating as nearly as possible the requirements given us.
This can be as nearly fireproof as possible, throughout, or it can have a ground floor of stone, with concrete slab over the entire first floor (2nd-floor work) or it can be built entirely of wood.
I would like to know the feeling of the Exec. Committee on the matter of materials and of fireproofing. Or, if the most important thing to consider is to keep within the $15,000.
Then there is the matter of beauty and that sometimes costs a little more.
The site is by far the most gorgeous one we have. ….
WEST WIND: Construction and Upgrades
Construction on what was to be called “West Wind”began in 1941 on the same site as Pole House. The latter was removed due to its deteriorated condition and limited usefulness as a rustic guest house. The new dormitory was constructed late in the building scheme of the boarding school according to notes and plans drawn up by Mary Rockwell Hook.
In the February 1941 “The Pine Cone”, the student newspaper. it is reported under the heading “MASONS CROSS MOUNTAIN FOUR TIMES DAILY” some construction details:
Four Workman. Arnie Franklin, Frank Cornett, Woodard Cornet and Charlie Ingram, stonemasons working on the new girl’s dormitory and living on Line Fork, cross Pine Mountain, four times daily. Coming and going via Cumberland and Laden to reach their work.
The nearer route through the head of line fork is only seven miles, but almost impassable with a car. The. five masons’ helpers are Marsh Browning, Silas Turner, Hobart Coots, Harrison Cornett, and Neil Wilder These men have almost completed the brick-stone foundation. The seven other workmen living near the school are John Vance. Willie Baker, Albert Harris, Chad Turner, Virgil Boggs, Henry Baker and Melvin Hall.
The new dormitory with its numerous rooms, balconies and deck-roof, will be completed during the latter part of April, if present plans materialize.
Situated on top of Pole House Hill, all three floors overlooked the valley. Nestling between Pine Mountain and the ridge, which seems to meet in the distance at Divide. The sun room, the terraces and the balcony will face the valley.
Mr. Ed Leach who was in charge of the building of the doctor;s house [Jubilee] and Laurel House [I] is also in charge of the construction of the girl’s dormitory. According to Mr Leach, approximately 37,000 bricks were going into the foundation and the walls. On and near the campus 100 cubic yards of stone was quarried. The total board feet of lumber used in the walls will total 23,000′. The plastering covering the walls amounts to 2,900 square yards. Going into the foundation and walls will be 2000 bags of cement and brixment, The plumbing system will use 500 feet of casting soil pipes. The building will be floored with 10,000 board feet of hardwood flooring.
A contest for a name for the new dormitory was held but no name has been decided upon. The contest is still open and students are urged to submit more names
The Pine Cone February 1941.
The building was completed and dedicated in June amounts to 2,000 square yards. 1942. At its completion West Wind and its equipment were valued at $31,763.00, making it one of the most expensive buildings on the School grounds.
In its original configuration, It was a three-story frame building with a flat roof. The ground floor was of stone and the upper two stories were framed wood construction. Typical of the time, the coal room and the furnace rooms were concrete vaults to accommodate the coal furnace. Just a few short years after construction, the roof of the building proved to be unsatisfactory due to leaks and inadequate maintenance. Like that of Draper Industrial Building, the roof was removed and a gabled roof was installed on the building.
On July 2, 1948, H.R.S. Benjamin wrote of the progress on the restructuring of the third story. He noted,
West Wind repairs are going along fine. We have the roof completed, as I stated earlier, we have the siding on and are now beginning the second coat of paint for this building. The closets are being built in the new rooms today, the wallboard is here to put on soon, all flooring is down, wiring is installed, attic is completed.
Other upgrades came along when the building was converted into a hospital and named the Creech Memorial Hospital after the boarding school closed in 1949.
- West Wind. Re-worked photograph, shortly after completion, 1942. [II_14-02_west_wind_0473a_mod.jpg]
- West Wind. Close view, April 1956. [II_14-02_west_wind_0474a.jpg]
The interior of the building is comprised of twenty-two rooms that were designed to accommodate twenty-six students and four workers. The original plan described that one single room would accommodate ten guests. A large living room on the second story has built-in benches and a fireplace that are reminiscent of the Usonian structures of Frank Lloyd Wright. The 1941 description noted that there were “adequate bathrooms” and “laundries” and a kitchen and that it was “well lighted.”
WEST WIND: Current Upgrades and Usage
Today the building is the central residence for large groups of visitors to campus. It is frequently occupied through the year by school groups brought to campus for extended Environmental Education classes. The west facing façade provides one of the most pleasing long views of the Pine Mountain Valley anywhere on campus.
In November of 2018, final approval was given by the Appalachian Regional Commission (ARC) grant for the remodeling of West Wind bathrooms. Commissioner Sandy Dunahoo and her staff at the Kentucky Department for Local Government visited Pine Mountain to celebrate the release of funds to begin the remodel and interior improvements to the bathrooms throughout the West Wind building. As one of the most used facilities at the School, West Wind has not had an upgrade of bathrooms since c. 1949 and the need for appropriate facilities for visitors to campus had reached a critical point. Construction began in December of 2018.
In the 1990s remodeling was intended to weatherize the building which receives considerable sun and wind exposure on the west-facing site. New aluminum siding was added, as well as replacement of original windows with thermal-paned storm windows. The energy use of the building was reduced and the building was better prepared to handle large groups during cool weather.
Work continues on this building and others on the campus. Generous assistance of donors and volunteers have been invaluable in saving the built environment of the more than 100-year-old institution and its records. (See “Archival Storage” below.)
GALLERY I: West Wind, 2018 ARC Visit
Visit by Sandy Dunahoo, Commissioner of the Department for Local Government of Kentucky; Celebrating the Release of Funds in ARC Grant for remodel of West Wind.
- Dedication ceremony with Sandy Dunahoo, Commissioner of the Department for Local Government at West Wind. [P1150782-1]
- Dedication ceremony with Sandy Dunahoo, Commissioner of the Department for Local Government at West Wind. [P1150787-1]
- Dedication ceremony with Sandy Dunahoo, Commissioner of the Department for Local Government at West Wind. [P1150788-1]
- Dedication ceremony with Sandy Dunahoo, Commissioner of the Department for Local Government at West Wind. [P1150789-1]
- Dedication ceremony with Sandy Dunahoo, Commissioner of the Department for Local Government at West Wind. [P1150790-1]
- Dedication ceremony with Sandy Dunahoo, Commissioner of the Department for Local Government at West Wind. [P1150791-1]
- Dedication ceremony with Sandy Dunahoo, Commissioner of the Department for Local Government at West Wind. [P1150792-1]
- Dedication ceremony with Sandy Dunahoo, Commissioner of the Department for Local Government at West Wind. [P1150794-1]
- Dedication ceremony with Sandy Dunahoo, Commissioner of the Department for Local Government at West Wind. [P1150796-1]
WEST WIND: Archival Storage
The lower floor of West Wind for a time provided two rooms to store archival materials of enduring value to the institution. The materials in these two rooms have been shifted several times since 2000 and the accumulated piles of financial and administrative office records have been separated from the materials that are more archival in nature and not scheduled for disposition. The archival holdings were given their own location having joined un-accessioned materials gathered from Director’s files and were located in a room on the east side of the basement hallway. These included the records assembled for the 1983 Berea microfilm project as well as files for Directors Uruquarts, Paul Hayes, Burton Rogers, Alvin Boggs, Robin Lambert, and Milly Mahoney. The following is a GALLERY of images that capture the storage space of both collections and include images before cleanup and after.
Following the re-housing of the collections in West Wind, the materials were then moved to the Library (Boy’s House) in 2017 where they joined the archival material removed from the main Office building and the collections of the Pine Mountain Room, established by Mary Rogers in Boy’s House.
Group photographs are of Alpha Sigma Tau volunteers who assisted with the cleanup of the archival space in West Wind in 2014 and 2015. The assistance of the sorority, long a friend of Pine Mountain and one of its philanthropies, was critical in saving the deteriorating holdings.
GALLERY II: West Wind Archival Storage
- West Wind Records storage before clean. Fairmont University. Alpha Sigma Tau service project in West Wind.
- Archival papers project. Fairmont University. Alpha Sigma Tau service project in West Wind.
- Fairmont University. Alpha Sigma Tau service project in West Wind.
- Fairmont University. Alpha Sigma Tau service project in West Wind.
- Fairmont University. Alpha Sigma Tau service project in West Wind.
- West Wind. Fairmont University. Alpha Sigma Tau service project in West Wind.
- Fairmont University. Alpha Sigma Tau service project in West Wind.
- James Madison University crew hard at work on archives at West Wind. Scanning and data entry. [P1060793.jpg]
- James Madison University crew hard at work on archives at West Wind. [P1060781.jpg]
- James Madison University AST volunteers at PMSS, Nov. 2015. A comfortable corner at West Wind.
- West Wind artifact storage. Pettit bed? Zande bed? [P1060491.jpg]
- West Wind artifact storage. Pettit bed? Zande bed?
- West Wind. Aunt Sal’s loom ? Old loom stored.
- West Wind. Aunt Sal’s Loom? Old loom stored.
- West Wind. Aunt Sal’s Loom? Old loom stored.
- Aunt Sal’s Loom? West Wind. Old loom stored.
- West Wind. Aunt Sal’s Loom? Old loom stored.
- West Wind. New storage space for Berea microfilmed archives.
- West Wind. New storage space for Berea microfilmed archives.
- West Wind. New storage space for Berea microfilmed archives. West Wind Records storage before clean.
- West Wind financial and office Records after clean. [P1060525.jpg]
- Financial and business records storage
- West Wind Records storage before clean.
- West Wind Records storage before clean.
- West Wind Records storage before clean. [P1060534.jpg]
- West Wind Records storage before clean.
- West Wind Records storage before clean.
- West Wind Records storage before clean.
- West Wind Records storage before clean.
- West Wind Records storage before clean.
GALLERY III: West Wind Historical Photographs
- West Wind. Handwritten details of construction and use. [II_14-02_west_wind_0000_mod.jpg]
- West Wind. Under construction in 1941 as a dormitory for girls. [II_14-02_west_wind_0475-mod.jpg]
- West Wind for older girls – 1941. [nace_1_004a.jpg]
- West Wind. In winter snow, seen from below on southeast side, c. 1943. Photo using filtered lens by Arthur Dodd. [II_14-02_west_wind_0476_mod.jpg]
- West Wind. Re-worked photograph, shortly after completion, 1942. [II_14-02_west_wind_0473a_mod.jpg]
- West Wind. Distant view of early building with flat roof. [II_14-02_west_wind_0473e_mod.jpg]
- West Wind. Planted field of corn in valley below building. [II_14-02_west_wind_0474b_mod.jpg]
- West Wind. Distant view in black & white. [II_14-02_west_wind_0473c_mod_BW.jpg]
- West Wind. Distant view with faded color. Summer. [II_14-02_west_wind_0473c_mod.jpg]
- West Wind. Winter. Color photograph. II_14-02_west_wind_0473d-mof.jpg
- West Wind. View with Ayrshire herd in field in foreground. [II_14-02_west_wind_0474_mod.jpg]
- West Wind. View from below. [II_14-02_west_wind_0471-mod1.jpg]
- “West Wind – under construction.” 1948. [nace_II_album_054.jpg]
- West Wind “and altered – 1948.” [nace_II_album_055.jpg]
- West Wind. Awning covers deck along front of building, April 1956. [II_14-02_west_wind_0472.jpg]
- West Wind. Close view, April 1956. [II_14-02_west_wind_0474a.jpg]
- West Wind. View through trees from a distance, November 1964. [II_14-02_west_wind_0472a.jpg]
- West Wind. Darker view through trees from a distance, February 1965. [II_14-02_west_wind_0473b.jpg]
- View of West Wind dormitory on hill. Environmental education class, St. Francis School. [st-francis-224.jpg]
- West Wind. Southwest corner. [II_14-02_west_wind_0473.jpg]
- West Wind. [west_wind_58.jpg]
- West Wind, c. 2014. [HW-westwind.jpg]
- West Wind. [west_wind_2_small.jpg]
- West Wind. [west_wind.jpg]
- Four-poster and trundle bed, Mountain Room – West Wind, c. 1940s. [nace_1_006b.jpg]
- Dorothy and Margaret Nace at West Wind, May 1947. [nace_1_055c.jpg]
- West Wind. Interior, Living Room, second floor, facing west. [P1040420.jpg]
- West Wind, interior. View of built-in seating and fire place. [P1040421.jpg]
Return To:
BUILT ENVIRONMENT
BUILT ENVIRONMENT Guide
See Also:
BUILT ENVIRONMENT Architectural Planning West Wind Addition
MARY ROCKWELL HOOK Correspondence Guide
WEST WIND ARC Grant (Protected)
WEST WIND as Hospital
WEST WIND Documents
|
Title |
West Wind |
|
Alt. Title |
Dormitory for Girls ; Creech Memorial Hospital ; Guest House ; West Wind Dormitory ; Westwind Dormitory ; |
|
Identifier |
|
|
Creator |
Pine Mountain Settlement School, Pine Mountain, KY |
|
Alt. Creator |
Planned by Mary Rockwell Hook, Architect |
|
Subject Keyword |
West Wind ; Pine Mountain Settlement School ; boarding schools ; building plans ; Mary Rockwell Hook ; dormitories ; laundries ; kitchens ; Laurel House ; Pole House ; guest houses ; stone foundations ; framed wood construction ; coal rooms ; furnace rooms ; concrete vaults ; coal furnaces ; Draper industrial Building ; gabled roofs ; hospitals ; Creech Memorial Hospital ; students ; workers ; living rooms ; fireplaces ; bathrooms ; visitors ; school groups ; Environmental Education ; Pine Mountain valley ; Aryshires ; awnings ; remodeling ; weatherizing ; aluminum siding ; storm windows ; energy usage ; Pine Mountain, KY ; Harlan County, KY ; |
|
Subject LCSH |
West Wind — Pine Mountain Settlement School (Pine Mountain, Ky.) — History. |
|
Date |
2014-03-16 |
|
Publisher |
Pine Mountain Settlement School, Pine Mountain, KY |
|
Contributor |
n/a |
|
Type |
Collections ; text ; JPG images ; |
|
Format |
Original and copies of images, documents, and correspondence in file folders in filing cabinet |
|
Source |
Series 10: Built Environment (Physical Plant) |
|
Language |
English |
|
Relation |
Is related to: Pine Mountain Settlement School Collections, Series 10: Built Environment (Physical Plant) ; Kentucky Virtual Library collections <http://www.kyvl.org/> [searchable] |
|
Coverage Temporal |
1941 – present |
|
Coverage Spatial |
Pine Mountain, KY ; Harlan County, KY ; |
|
Rights |
Any display, publication, or public use must credit the Pine Mountain Settlement School. Copyright retained by the creators of certain items in the collection, or their descendants, as stipulated by United States copyright law. |
|
Donor |
n/a |
|
Description |
Core documents, correspondence, writings, and administrative papers about West Wind ; clippings, photographs, books about West Wind ; |
|
Acquisition |
Constructed 1941 – 1942 |
|
Citation |
“[Identification of Item],” [Collection Name] [Series Number, if applicable]. Pine Mountain Settlement School Institutional Papers. Pine Mountain Settlement School, Pine Mountain, KY. |
|
Processed By |
Helen Hayes Wykle ; Ann Angel Eberhardt ; |
|
Last Updated |
2014-03-16 hhw; 2014-05-21 aae; 2018-10-18 aae; 2019-01-01 hhw; 2019-07-12 aae; 2019-09-04 hhw ; 2023-04-09 aae ; |
|
Bibliography |
Source “West Wind.” Series 10: Built Environment (Physical Plant). Pine Mountain Settlement School Institutional Papers. Pine Mountain Settlement School, Pine Mountain, KY. Archival material. |
Return To:
BUILT ENVIRONMENT

