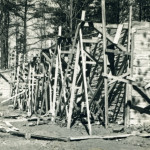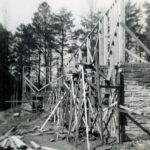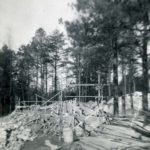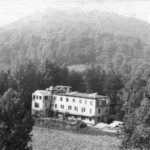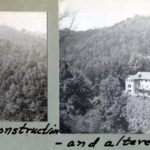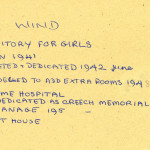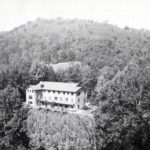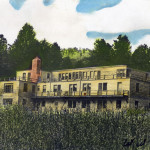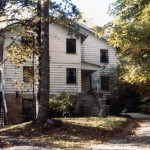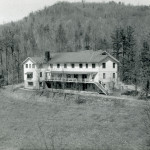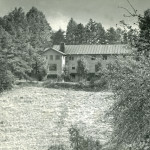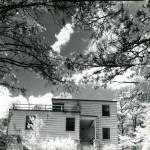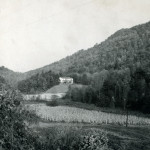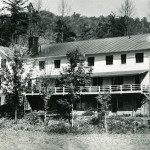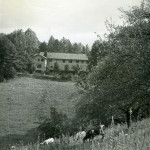Pine Mountain Settlement School
Series 10: BUILT ENVIRONMENT
Architecture of West Wind and Additions
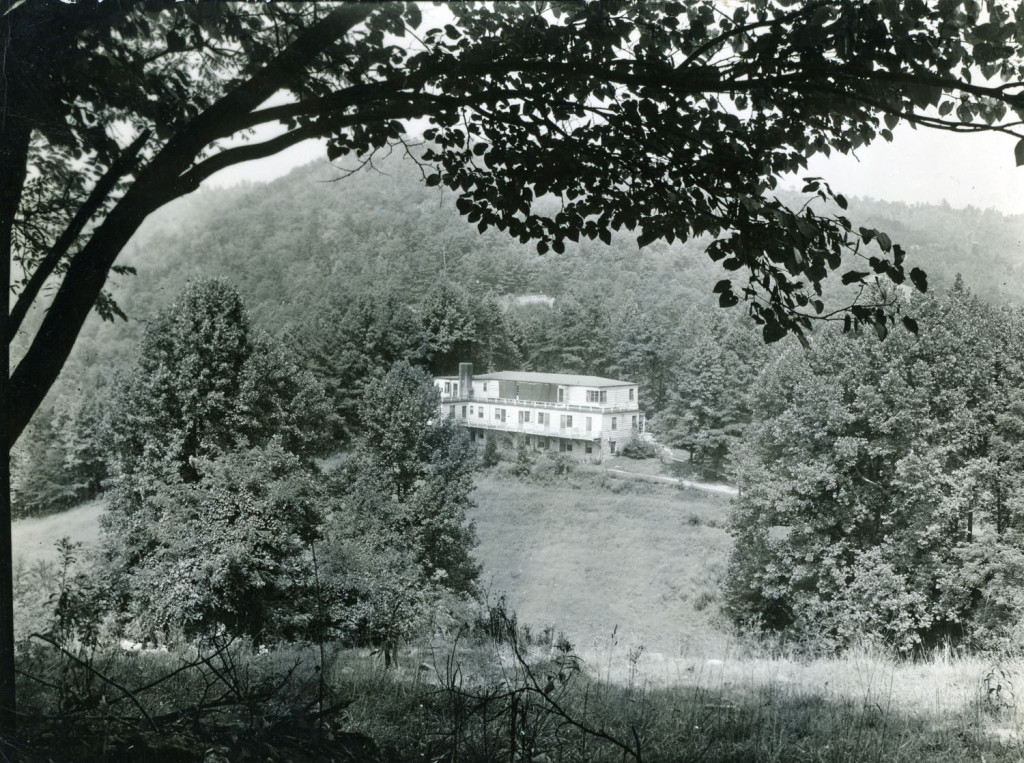
West Wind. Distant view of early building with flat roof. [II_14-02_west_wind_0473e_mod.jpg]
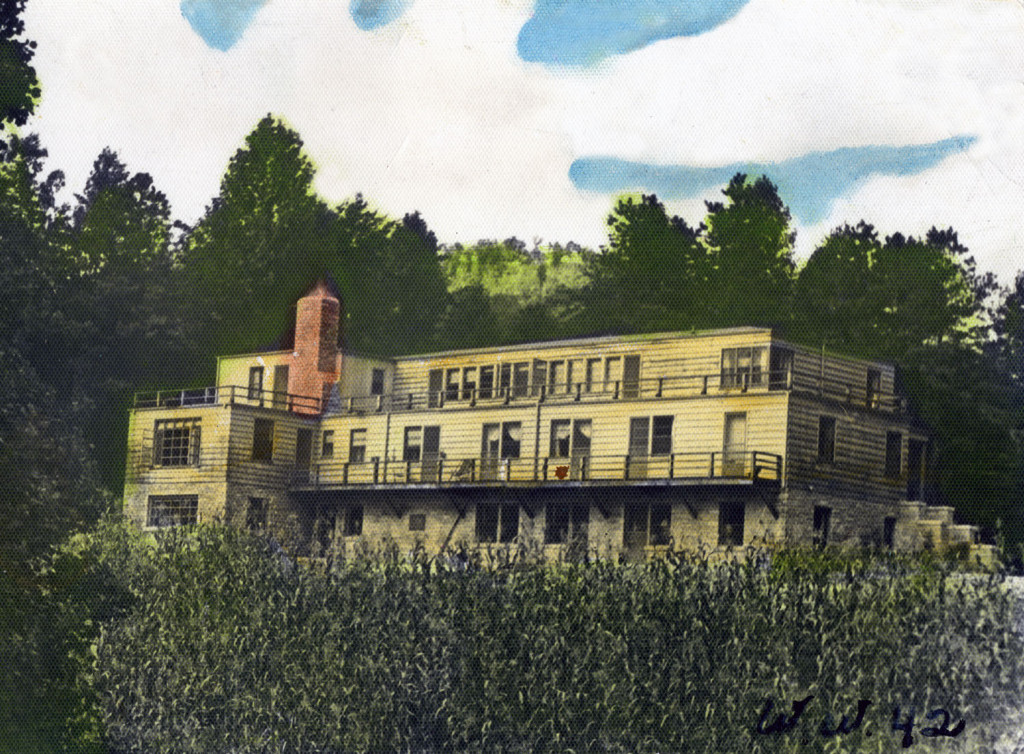
West Wind. Re-worked photograph, shortly after flat-roof completion, 1942. [II_14-02_west_wind_0473a_mod.jpg]
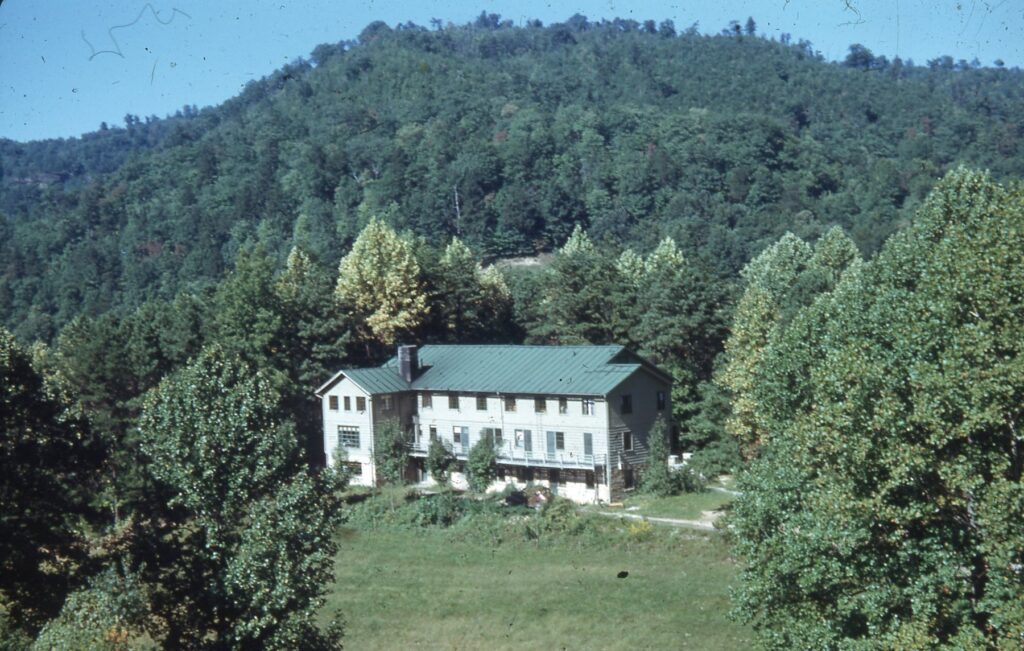
West Wind with additions as a Hospital beginning in 1949. [Hospital 9-1949 N39 DN.jpg]
BUILT ENVIRONMENT Architectural Planning West Wind Addition, 1945
TAGS: PMSS built environment, architectural planning, West Wind, blueprints, architectural drawings, Mary Rockwell Hook, elevations, floor plans
BLUEPRINT: BUILT ENVIRONMENT Architectural Planning West Wind Addition, 1945
(no image ?)
West Wind House addition
M.R. [Mary Rockwell] Hook
Second Floor Plan
blueprint
Sep-45
GALLERY: Construction of West Wind, 1941
- West Wind. Under construction in 1941 as a dormitory for girls. [II_14-02_west_wind_0475-mod.jpg]
- “West Wind begins to take form.” [bishop_07_007.jpg]
- “West Wind begins to take form.” [bishop_07_006.jpg]
- “West Wind – under re-construction.” 1948. [nace_II_album_054.jpg]
- “West Wind – under construction – and altered – 1948.” (photos 054 & 055)[nace_II_album_056.jpg]
- West Wind. Handwritten details of construction and use. [II_14-02_west_wind_0000_mod.jpg]
- West Wind “and altered – 1948.” [nace_II_album_055.jpg]
- West Wind. Re-worked photograph, shortly after completion, 1942. [II_14-02_west_wind_0473a_mod.jpg]
- West Wind. Southwest corner. [II_14-02_west_wind_0473.jpg]
- West Wind. Awning covers deck along front of building, April 1956. [II_14-02_west_wind_0472.jpg]
- West Wind. View from below. [II_14-02_west_wind_0471-mod1.jpg]
- West Wind. In winter snow, seen from below on southeast side, c. 1943. Photo using filtered lens by Arthur Dodd. [II_14-02_west_wind_0476_mod.jpg]
- West Wind. Planted field of corn in valley below building. [II_14-02_west_wind_0474b_mod.jpg]
- West Wind. Close view, April 1956. [II_14-02_west_wind_0474a.jpg]
- West Wind. View with Ayrshire herd in field in foreground. [II_14-02_west_wind_0474_mod.jpg]
See Also:
WEST WIND – History, Construction Costs, Images
WEST WIND ARC Grant, 2018
MARY ROCKWELL HOOK Architect – PMSS Collections Biography
MARY ROCKWELL HOOK – Wikipedia Biography
Return to: BUILT ENVIRONMENT Architectural Planning Guides

