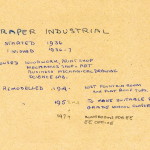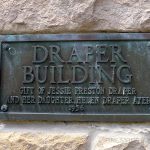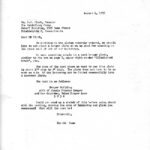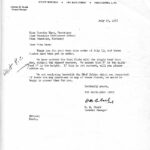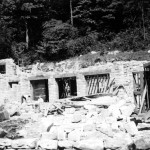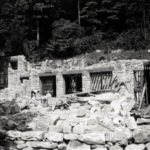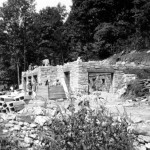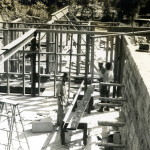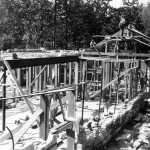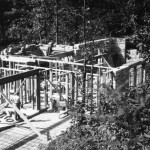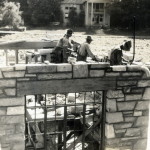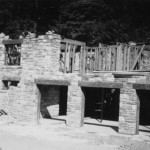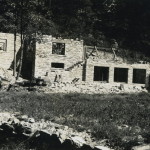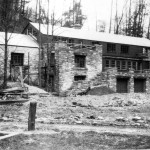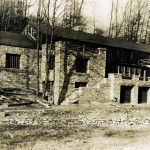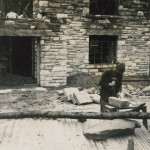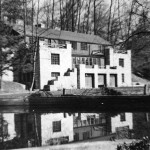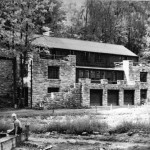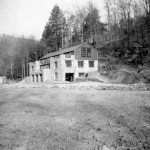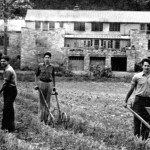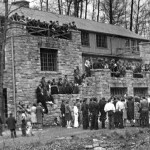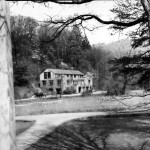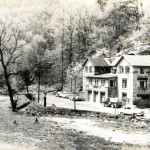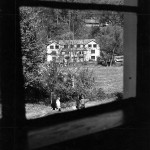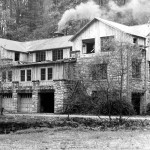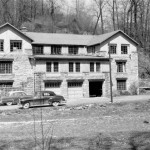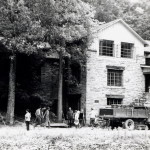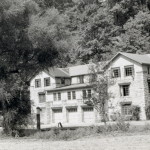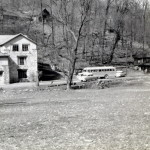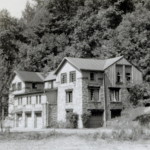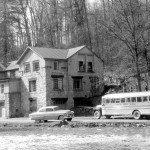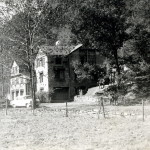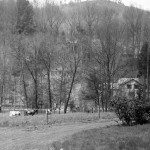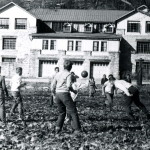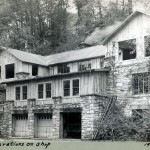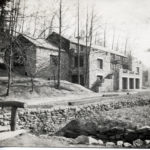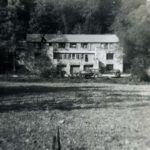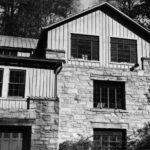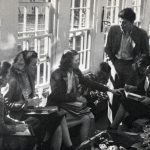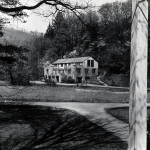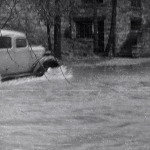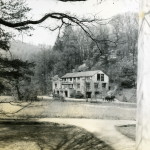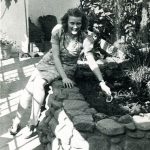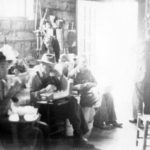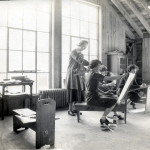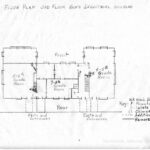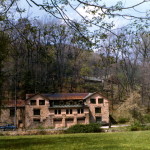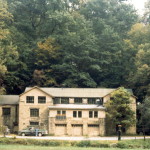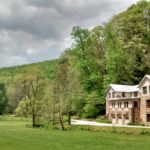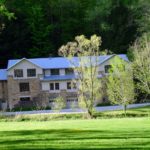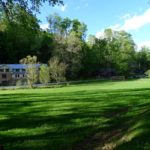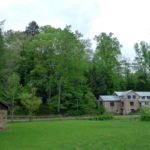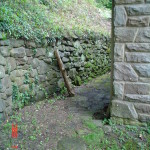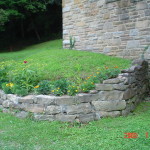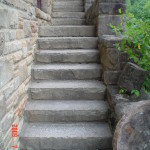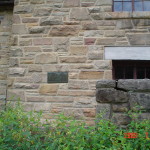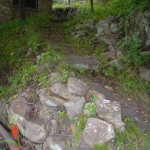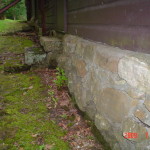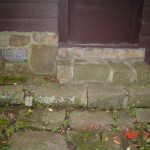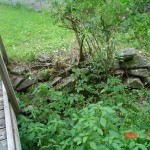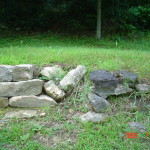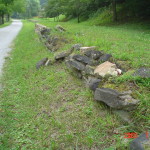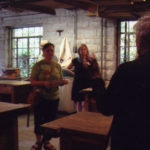Pine Mountain Settlement School
Series 10: BUILT ENVIRONMENT
Draper Building
1936 – present
Draper Industrial Arts Building
Jessie Preston Draper Building
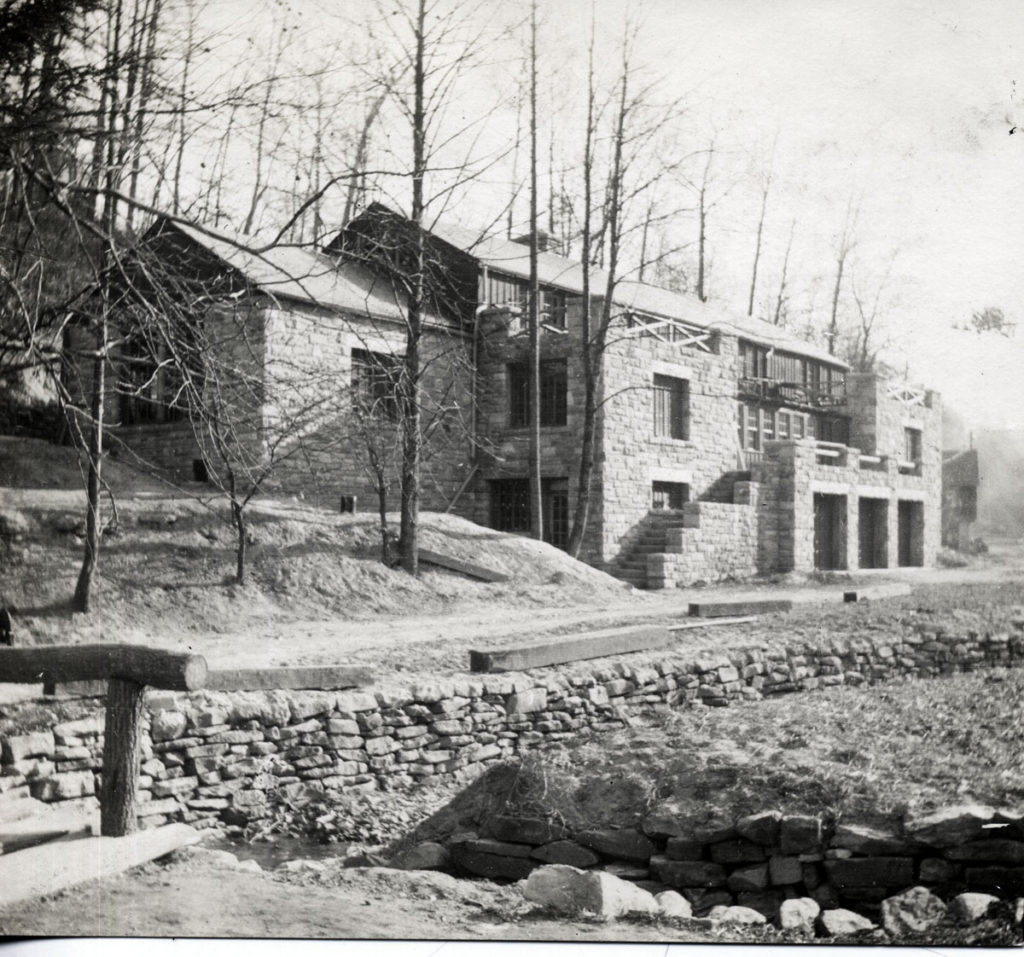
Draper Industrial Building with creek rockwork, 1930s. cobb_alice_043
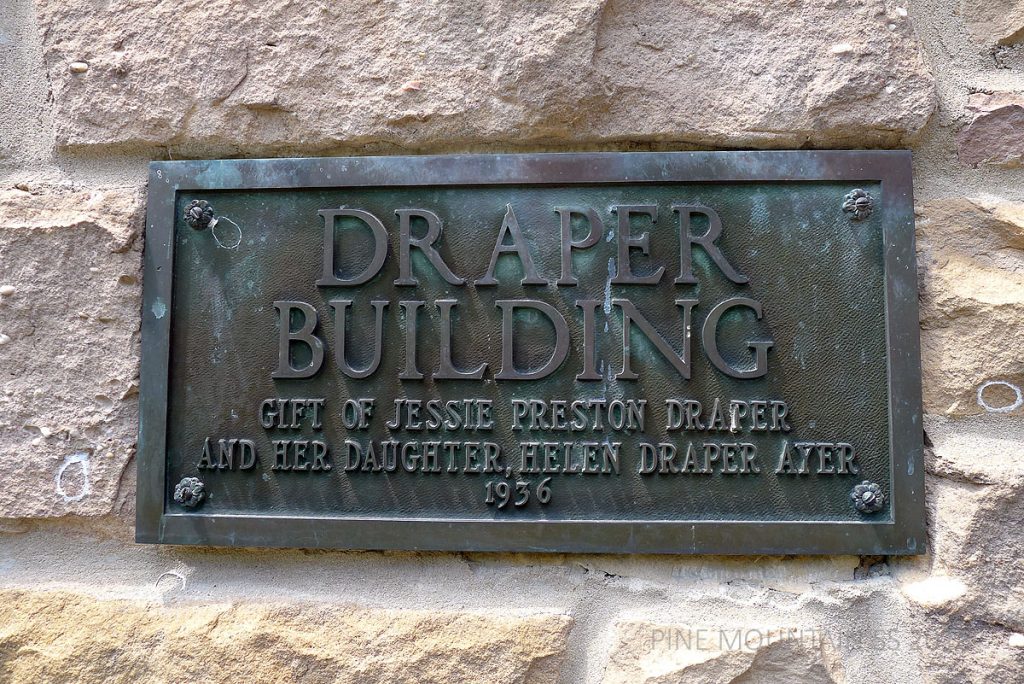
Draper Building plaque P1150237
DRAPER BUILDING, 1936 – present
TAGS: Draper Building, Jessie Preston Draper Building, Draper Industrial Arts Building, industrial arts, school building, classrooms, Jessie Preston Draper, Helen Draper Ayer, 1936, Mary Rockwell Hook, architect, print shop, industrial arts. art classes, Community School rooms, Darwin D. Martin, Frank Lloyd Wright, Greycliff, Buffalo NY, science classes, auto mechanics, crafts, ceramics, weaving studio, garage
Draper Building: CENTRAL INSTRUCTIONAL SUPPORT
Draper Industrial Arts Building, was constructed to replace the Boy’s Industrial Building which burned in 1935. Constructed and formally named in 1936 the Jessie Preston Draper Building to honor the generous donation of Jessie Preston Draper and her daughter Helen Draper Ayer that funded the structure. The architect, Mary Rockwell Hook, the School’s appointed architect, designed the structure, perhaps strongly influenced by Darwin D. Martin, the Chair of the Board of Trustees who was a close friend of Frank Lloyd Wright. The construction of the much larger building took many months to gather funding and to construct and remains the central building on the Pine Mountain Settlement School campus for instruction and workshops.
While the original Boy’s Industrial Building housed the Industrial Arts program, the Draper Industrial Building was originally planned to add both academic classroom space, lab space, and industrial arts space for the growing educational programs during the Boarding School years. The new building had space for a woodwork shop, a print shop, and on the lower level, a mechanic shop. The new science labs included a unique aquatic pond on the second level in a glassed-in area known as the “atrium.” This atrium has since the earlier time, been removed but may be seen in some of the early photographs. The general classrooms were well lighted by large windows on the east side and on the front front facade. Three large folding doors allow access for vehicles on the ground level.
Today the “atrium” no longer exists as the building has had several modifications. Over the years following the Boarding School, the building has served as classroom and instructional space for the Community School and for laboratories and offices of the much lauded Environmental Education program that flourished during the 1970s until the mid-1990s. Today, in 2022, this modified building houses many of the main classrooms for visiting school groups as well as exhibit spaces and lab spaces for the evolving environmental education programs, weaving, woodworking, and, in the basement, the pottery studio. The exhibits on the upper levels include numerous Native American artifacts, live reptiles, turtles, fish, spinning wheels, native fauna, weaving samples, geology exhibits, and other local and environmental instructional tools.
Draper Building: BASIC ARCHITECTURAL STRUCTURE
The basic structure of the building is rectangular in shape and today comprises three stories. Typical of the designs of Mary Rockwell Hook, the original building was designed for flat roofs and castellation for both the central structure as well as the west wing and was only a two-story structure. [See below: When the remodeling was initiated in the 1940s the flat roofs were removed and an additional story was gained for the building by adding a board and batten third story. A new metal roof was installed on the central structure in 2011.] She later added the gabled roof and extended the design to include the woodworking area. The signature of the center building is the yellow cut stone which dominates the facade of the structure and that includes a two-tiered exterior stair that leads directly to the second level. To the left of the central structure is a one-story wing that today continues to house the woodworking shop. Gable roofs covers both the west wing and the central structure. On the lower level, planned as a mechanics area, are three garage doors that provide access to one long room with a poured concrete floor.
The building has undergone multiple restorations as well as revisions to the original plan. For example, the following letter to Ruth Creech, wife of Charles Creech, from Milly Mahoney tries to get to the bottom of some of the changes that have taken place in the building since its construction,
October 21, 1999 Milly Mahoney writes to Ruth Creech:
Thanks for your note, and the picture. We have several photos Of Draper Building being built, but none at this particular stage. We’ve looked at Draper pictures a lot in connection with plans for restoring the building. I’m glad to have this to add to the folder.
The picture raises a question in my mind. Will you please ask Charles [Creech] if he has any memory which would answer It! It looks to me as if the “front doors,” which are now sliding overhead doors, don’t come down to ground level in that picture. In fact, they look like windows. I realize that this appearance could be caused by the angle from which the picture was taken, or maybe the road level might have been raised when it was graded after construction was finished. If it’s possible. however, that they were windows, this would be interesting information. Whatever historical group it is that we hope will allocate some funds is particularly interested in “restoration,” and would like for everything to be as it was Originally, regardless Of what current usefulness would suggest. Since we no longer keep vehicles there (fire safety regulation, since there are classrooms overhead, not taken into account during all the public school years,) I don’t think the doors are necessary for access. Anyway, it would be good to know!
The windows in the structure are of several varieties including 6/6 double-hung windows and metal casement windows. The metal casement windows underwent substantial restoration during the early 2003 – 2005 as part of a Save America’s Treasures restoration grant. When the remodeling was initiated in the 1940s the flat roofs were removed and an additional story was gained for the building by adding a board and batten third story. A new metal roof was installed on the central structure in 2011.
GALLERY: DRAPER Building
The following images trace the changes in the building over time.
- Chronology, handwritten by Mary Rogers[?] [II_6_swimming_draper_boys_239xxx.jpg]
- Draper Building plaque P1150237
- Draper Building Plaque. rf_classrooms_buildings_001
- Draper Building Plaque. rf_classrooms_buildings_002
- Draper Industrial – Under construction. [II_6_swimming_draper_boys_240.jpg]
- Draper Industrial building under construction. cobb_alice_083
- Draper Industrial – Under construction. [II_6_swimming_draper_boys_242.jpg]
- Draper Industrial – Under construction. [II_6_swimming_draper_boys_244.jpg]
- Draper Industrial – Under construction. [II_6_swimming_draper_boys_241.jpg]
- Draper Industrial – Under construction. [II_6_swimming_draper_boys_243.jpg]
- Draper Industrial – Under construction. [II_6_swimming_draper_boys_245a.jpg]
- Draper Industrial – Under construction. [II_6_swimming_draper_boys_246.jpg]
- Draper Industrial – Under construction. 1936. [II_6_swimming_draper_boys_250b.jpg]
- Draper Industrial – Under construction and near completion, 1936. [II_6_swimming_draper_boys_245b.jpg]
- Draper Industrial – Under construction and near completion, 1936. [II_6_swimming_draper_boys_248.jpg]
- Draper Industrial – Under construction and near completion, 1936. [II_6_swimming_draper_boys_250.jpg]
- Draper Industrial – Construction completion, 1936. [II_6_swimming_draper_boys_239a.jpg]
- Draper Industrial – Construction completion, 1936. [II_6_swimming_draper_boys_252b.jpg]
- Draper Industrial – Construction completion, 1936. [II_6_swimming_draper_boys_249.jpg]
- Draper Industrial – Construction completion, 1936. [II_6_swimming_draper_boys_251.jpg]
- Draper Industrial – Construction completion, 1936. [II_6_swimming_draper_boys_252b.jpg]
- Draper Industrial – Construction completion, 1936. [II_6_swimming_draper_boys_253c.jpg]
- Draper Industrial – Following remodel and additions, 1940. [II_6_swimming_draper_boys_247.jpg]
- Draper Industrial – Following remodel and additions, 1940. [II_6_swimming_draper_boys_253a.jpg]
- Draper Industrial – Following remodel and additions, 1940. [II_6_swimming_draper_boys_257.jpg]
- Draper Industrial – Following remodel and additions, 1940. [II_6_swimming_draper_boys_254a.jpg]
- Draper Industrial – Facade, left side. Following remodel and additions, 1940. [II_6_swimming_draper_boys_247b.jpg]
- Draper Industrial – Following remodel and additions, 1940. [II_6_swimming_draper_boys_254b.jpg]
- Draper Industrial – Following remodel and additions, 1940. [II_6_swimming_draper_boys_254c.jpg]
- Draper Industrial – Following remodel and additions, 1940. [II_6_swimming_draper_boys_254d.jpg]
- Draper Industrial – Following remodel and additions, 1940. [II_6_swimming_draper_boys_254e.jpg]
- Draper Industrial – Raking view. Following remodel and additions, 1940. [II_6_swimming_draper_boys_254f.jpg]
- Draper Industrial – Following remodel and additions, 1940. [II_6_swimming_draper_boys_253b.jpg]
- Draper Industrial – Following remodel and additions, 1940. [II_6_swimming_draper_boys_255.jpg]
- “Alterations on shop 1947.” Draper Industrial Building. [nace_II_album_045.jpg]
- Draper Industrial Building with creek rockwork, 1930s. [cobb_alice_043.JPG]
- “Boy’s Industrial, x – my classroom.” Draper Industrial Building. [bishop_09_004.jpg]
- Draper Building [burkh_026.jpg]
- 04_2439 Students in atrium of Draper Building. [098_IX_students_04_2439001.jpg]
- Draper Industrial Building, distant view. Arthur W. Dodd Album. [dodd_A_024_mod.jpg]
- Isaac’s Creek flooding in front of Draper Building. [hay_IMAG0198_mod.jpg]
- Draper Industrial Building. Grace Rood Album.
- 02_2437 Mabel Besler in atrium of Draper Industrial. [098_IX_students_02_2437003.jpg]
- Eating lunch in the Shop in Draper, 1965. VII 63 Life Work Maintenance, Farm, Grounds.
- Vrena Ploeter, Art teacher at PMSS in top floor of Draper Industrial, 1937, with Bonnie [?] Ayers and two other students. X_100_workers_2561_mod.jpg
- Draper Building 1954-55 Community School redesign. rf_draper_indust_001
- Jesse Preston Draper Industrial Building, following remodel and additions, 1940. [II_6_swimming_draper_boys_256a.jpg]
- Draper Industrial – Following remodel and additions, 1940. [II_6_swimming_draper_boys_256b.jpg]
- Draper Building, May 2017. Photo by AAE. [pmss_archives-draper-2.jpg]
- Draper Building with a roof of blue shadow. Photo by HHW. [P1130835.jpg]
- Deep shadow on playground with Draper in background. Photo by HHW. [P1130834.jpg]
- Draper Building across playground. Photo by HHW. [P1130817.jpg]
- Draper Building- walkway behind building
- rockwork_055_draper_walls_flowerbed
- Draper main stairwell. srockwork_053_draper_steps_walls
- Draper Building facade rockwork. rockwork_052_draper_walls_plaque
- rockwork_051_draper_steps
- Rockwork and steps behind Boys House (Library) rockwork_049_draper_rear_doorstep_foundation
- Rockwork and steps behind Boys House (Library) rockwork_048_draper_doorstep_foundation
- Rock wall before restoration. [rockwork_059_draper_creek.jpg]
- Rockwall before dry-stack reconstruction on main entry road bordering Isaasc’s Creek. rockwork_058_draper_old_new_wall
- Rockwall before dry-stack reconstruction on main entry road bordering Isaasc’s Creek. rockwork_057_draper_old_wall
- Draper Building interior. Burkhard Collection 2013 Centennial celebration.
| Title | Draper Industrial Building | |
| Alt. Title | Jesse Preston Draper Building ; Draper Industrial Arts Building ; Draper Industrial ; | |
| Identifier | Permalink: https://pinemountainsettlement.net/?page_id=5695 | |
| Creator | Pine Mountain Settlement School | |
| Alt. Creator | Mary Rockwell Hook | |
| Subject Keyword : | Pine Mountain Settlement School ; Draper Industrial Arts Building ; Boy’s Industrial Building ; donations ; Jessie Preston Draper ; Helen Draper Ayer ; Industrial Arts ; classrooms ; laboratories ; science programs ; woodworking ; print shop ; mechanic shop ; aquatic pond ; atrium ; Environmental Education ; Mary Rockwell Hook ; castellations ; yellow cut stone ; metal casement windows ; double-hung windows ; Save America’s Treasures restoration grant ; | |
| Subject LCSH | Draper Industrial Building — Pine Mountain Settlement School — History Draper Industrial Building — Pine Mountain Settlement School — Architecture Education — Appalachian Region Pine Mountain Settlement School — History Rural schools — Appalachian Region, Southern Rural schools — Kentucky — History Schools — Appalachian Region Farms — Appalachian Region Hook, Mary Rockwell Pettit, Katherine Zande, Ethel de Long |
|
| Date | 2001-05-27 ; 2013-12-31 ; | |
| Publisher | Pine Mountain Settlement School | |
| Type | collection ; image ; text ; | |
| Format | Documents ; collection of photographs ; misc. formats ; photograph albums ; | |
| Source | Series 10: Built Environment | |
| Language | English | |
| Relation | Kentucky Virtual Library collections <http://www.kyvl.org/> [searchable] Berea College Southern Appalachian Archives < http://www.berea.edu/library/Special/saarchives.html> Transylvania College Archives <http://www.transy.edu/libspcoll.html> Univ. of KY Appalachian Archives <gopher://gopher.uky.edu/1MENU%20LIBRARY%21191/APPAL.INFO> 3D Pine Mountain Settlement School <http://www.kingdomcome.org/maps/pmss.html> National Historic Landmarks Database <http://tps.cr.nps.gov/nhl/detail.cfm?ResourceId=1756&ResourceType=District> |
|
| Coverage temporal | 1936 – | |
| Coverage spatial | Kentucky and the Southern Appalachians | |
| Rights | Any display, publication, or public use must credit Pine Mountain Settlement School. Copyright retained by the creators of certain items in the collection, or their descendants, as stipulated by United States copyright law. | |
| Donor | n/a | |
| Description | Core documents, correspondence, writings, and papers describing Draper Industrial Arts Building ; clippings, photographs, books by or about [full name] ; | |
| Acquisition | n/a | |
| Citation | “[Identification of Item],” [Collection Name] [Series Number, if applicable]. Pine Mountain Settlement School Institutional Papers. Pine Mountain Settlement School, Pine Mountain, KY. | |
| Processed by | Helen Hayes Wykle, 2002-07-01 ; 2013-12-31 hw ; 2022-01-10 hhw ; 2022-09-26 hhw | |
| Last updated | 2006-11-01 ; 2012-07-01 hw ; 2013-12-31 hw ; 2016-02-17 aae ; 2016-03-12 aae ; 2019-09-11 hhw; 2022-09-26 hhw ; 2023-04-10 aae ;
Sources NATIONAL REGISTER OF HISTORIC PLACES Registration Form, United States Department of the Interior, National LPark Service. June 27, 1991. “Draper Building,” Series 10; BUILT ENVIRONMENT. Pine Mountain Settlement School Institutional Papers. Pine Mountain Settlement School, Pine Mountain, KY. Archival resource; internet resource. |
|
Return To:
BOYS INDUSTRIAL Building
BUILT ENVIRONMENT
BUILT ENVIRONMENT Guide
BUILT ENVIRONMENT Architectural Planning DRAPER BUILDING
BUILT ENVIRONMENT Architectural Planning GUIDE
See Also:
EDUCATION Community Cooperative School
MARY ROCKWELL HOOK Architect – Biography
MARY ROCKWELL HOOK Autobiography 1970 This and That
NATIONAL REGISTER OF HISTORIC PLACES Registration Form, 1991

