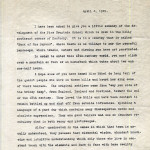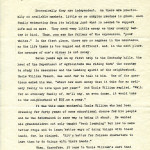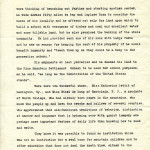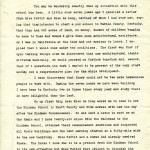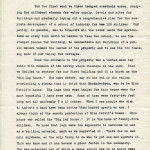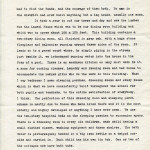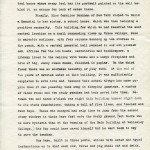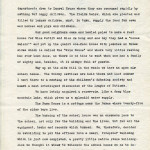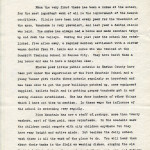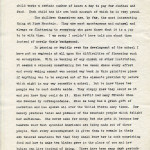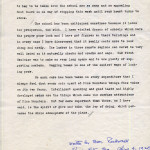Pine Mountain Settlement School
Series 10: Built Environment
Series 09: Biography
MARY ROCKWELL HOOK Architectural Planning at PMSS, a Talk 1920
TAGS: Mary Rockwell Hook – Architectural Planning at PMSS A Talk ; 1920; ballads ; settlers ; language ; Department of Agriculture ; Uncle William Creech ; Katherine Pettit ; Ethel de Long ; Hindman School ; Old Log ; Big Log ; Laurel House ; Far House ; tool house ; Burkham School House ; fires ; barn ; chicken house ; farm animals ; pole house ; reservoir ; farm house ; clinics ; nurses ; doctors ; Harlan County public schools ; tuition ; students ; fundraising ;
Mary Rockwell Hook’s architectural planning is revealed in this talk she gave for Pine Mountain in 1920. It outlines her objectives, as well as some of the revisions in her physical plans for the School that were necessitated by fires, building use, economics and other constraints that evolved as the School built its physical environment.
See LAND USE PLAN FOR PINE MOUNTAIN, c. 1913
for M.R. Hook’s original plans for the School
See also MARY ROCKWELL HOOK, her biography
CONTENTS: Mary Rockwell Hook – Architectural Planning at PMSS – A Talk
April 4, 1920
[page 1, hook_architect_planning_001]
location ; “back of the Beyond” ; ballads ; settlers ; language ; elemental wisdom ;
[page 2, hook_architect_planning_002]
economical independence ; visit by Department of Agriculture head ; Uncle William Creech’s dream ;
[page 3, hook_architect_planning_003]
Uncle William Creech’s donation ; Katherine Pettit and Ethel de Long’s founding of the School ; request for architectural assistance ; conditions of the contract ;
[page 4, hook_architect_planning_004]
visit to Hindman School ; seven years of building at Pine Mountain ;
[page 5, hook_architect_planning_005]
first week of planning ; policy for building ; restoration of Old Log ; building Big Log ; available raw materials ;
[page 6, hook_architect_planning_006]
building Laurel House and Far House ;
[page 7, hook_architect_planning_007]
building the tool house and Burkham School House ; School House fire ; descriptions of barn and chicken house ;
[page 8, hook_architect_planning_008]
feeding the farm animals ; descriptions of pole house,open air school house, reservoir, Farm House ; rebuilding of School House ;
[page 9, hook_architect_planning_009]
providing health care with clinics, nurse, doctor ; supervising and improving Harlan County public schools ; number of staff ; studying and working ; English ballads ;
[page 10, hook_architect_planning_010]
tuition ; student bank accounts ; descriptions of students ; financing the School ; fundraising by Pettit and de Long ;
[page 11, hook_architect_planning_0011]
combining intelligent spending, good taste, and order ; spirit of the School ;
GALLERY: Mary Rockwell Hook – Architectural Planning at PMSS – A Talk
- hook_architect_planning_001.jpg
- hook_architect_planning_002.jpg
- hook_architect_planning_003.jpg
- hook_architect_planning_004.jpg
- hook_architect_planning_005.jpg
- hook_architect_planning_006.jpg
- hook_architect_planning_007.jpg
- hook_architect_planning_008.jpg
- hook_architect_planning_009.jpg
- hook_architect_planning_010.jpg
- hook_architect_planning_011.jpg
TRANSCRIPTION: Mary Rockwell Hook – Architectural Planning at PMSS – A Talk
April 4, 1920.
[page 1, hook_architect_planning_001]
I have been asked to give you a little summary of the development of the Pine Mountain School which is down in the hilly southeast corner of Kentucky. It is in a country that is called “back of the Beyond”, where there is no village to mar the peaceful landscape, where trains, motors and chewing gum have not penetrated.
In order to enter this 18th-century world, you must climb over a mountain on foot or on horseback which takes about two and one-half hours.
I hope some of you have heard Miss Ethel de Long tell of the quaint people who live in these hills and heard her sing some of their ballads. The original settlers came from “way yon side of the briny deep”, from England, Ireland, and Scotland, toward the end of the 18th century. They loved the hills and have been content to remain bottled up and shut off from outside influences, speaking a language of a past day which contains many Shakesperian words and obsolete expressions. They are good talkers and use an abundant vocabulary that both racey and picturesque.
Altho’ uneducated in the sense in which that term is usually understood, they possess that elemental wisdom, abundant knowledge and intuitive understanding which only those who live in constant touch with the elements and face to face with bare reality seem to be able to acquire.
[page 2, hook_architect_planning_002]
Economically they are independent. As there are practically no available markets, little or no surplus produce is grown, each family extracting from its holding just what is needed to support life and no more. They need very little money as they usually barter in kind. Thus, you see the fallacy of the expression, “poor whites.” ….the measure of one’s riches is not money.
Seven years ago on my first trip to the Kentucky hills, the head of the Department of Agriculture was riding thro’ the country to study its resources and the leading spirit of the neighborhood, Uncle William Creech, was sent for to talk to him. One of the questions asked him was, “About how much money does it take for an ordinary family to live upon per year?” And Uncle William replied, “Well, for an ordinary family of, we’ll say, an even dozen, it would take in the neighborhood of $25.00 a year.”
It was this same wonderful Uncle William who had been dreaming for forty years of some educational chance for his people and he was determined in some way to bring it about. He wanted his grandchildren not only taught “book learning” but how to make better crops and to learn better ways of doing things with their hands, for, he claimed, “Hit’s better for folkses characters to larn them to do things with their hands.”
When, therefore, it came to Uncle William’s ears that some women folks from the famous school at Hindman in Knott County…
[page 3, hook_architect_planning_003]
…were thinking of branching out farther and starting another center, he rode across fifty miles to beg and implore them to consider the needs of his locality and he offered not only the land upon which to build a school with resources of timber and coal and excellent water and some tillable land, but he also promised the backing of the whole community. He had provided each one of his sons with large farms and he saw no reason for keeping the rest of his property if he could benefit humanity and “teach them up so they could be a help to the generation unborn.”
His arguments at last prevailed and he deeded his land to the Pine Mountain Settlement School to be used for school purposes, as he said, “as long as the Constitution of the United States stands”.
Here were two wonderful women, Miss Katherine Pettit of Lexington, Ky., and Miss Ethel de Long of Montclair, N.J., a graduate of Smith College, who had already been years in the mountains, who knew the people up and down the creeks and hollows of several counties, who appreciated that old-fashioned traditions of behavior, distinction of manner and language that is brimming over with quaint imagery are perhaps more important factors of daily life than knowing how to read and write.
They knew it was possible to found an institution which was not an institution but a real home for mountain children and to offer education that does not deal the death blow either to the picturesque or to the charming spontaneity of these children.
[page 4, hook_architect_planning_004]
You may be wondering exactly what my connection with this school has been. A little over seven years ago I received a letter from Miss Pettit and Miss de Long, neither of whom I have ever met, saying that they intended to start a new school in Harlan County, Kentucky, that they had 426 acres of land, no money, dozens of children begging to come to them and would I give them some architectural assistance. As I was in California at the time and not anxious to leave, I replied that I could come under two conditions. The first was that if upon talking things over we discovered that our architectural ideals differed radically, we would proceed no further together and, second, that if I undertook the work I wanted to be present at the very start and lay out a comprehensive plan for the whole development.
I soon discovered that there could not be two more harmonious people to work with. During the seven years we have been building I have been to Kentucky two or three times every year and every visit is more delightful than the last.
On my first trip down Miss de Long asked me to come to see the Hindman School in Knott County and ride across with her the day after the Hindman Commencement. So she sent a horse to meet me at the train and I rode twenty-six miles from the railroad to the Hindman School, attended their commencement exercises and inspected all their buildings and the next morning started on a fifty-mile ride to the new territory. Miss Pettit and a nurse had already arrived there. The horse I rode was to be a present from the Hindman School to its new offspring but Miss Pettit felt obliged to dispatch him back as they couldn’t afford to feed him.
[page 5, hook_architect_planning_005]
For the first week we three tramped over their acres, studying the different streams for water supply, levels and sites for buildings and gradually laying out a comprehensive plan for the complete development of a school of industry for 150 children. Our policy, in general, was to treasure all the lower lands for agriculture as every inch would be needed to feed the school, to use the steeper places for building, to concentrate all building of a public nature toward the center of the property and to use the two flanking ends of our valley for cottages.
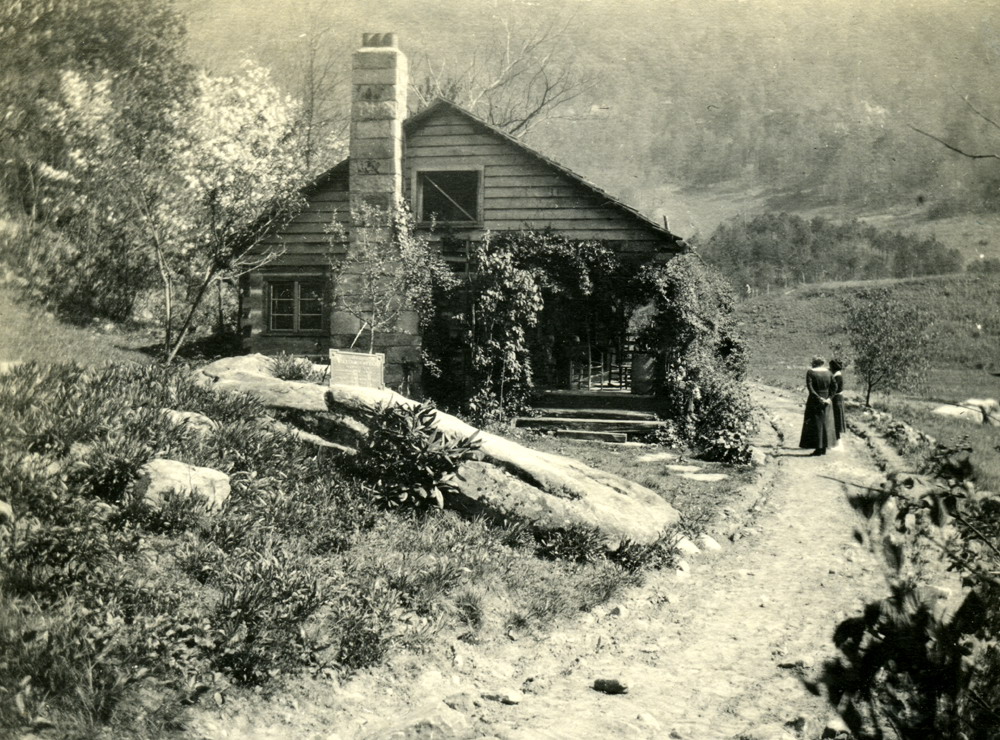
Old Log. Early view of west end, with figures on dirt road. [II_5_old_log_office_211.jpg]
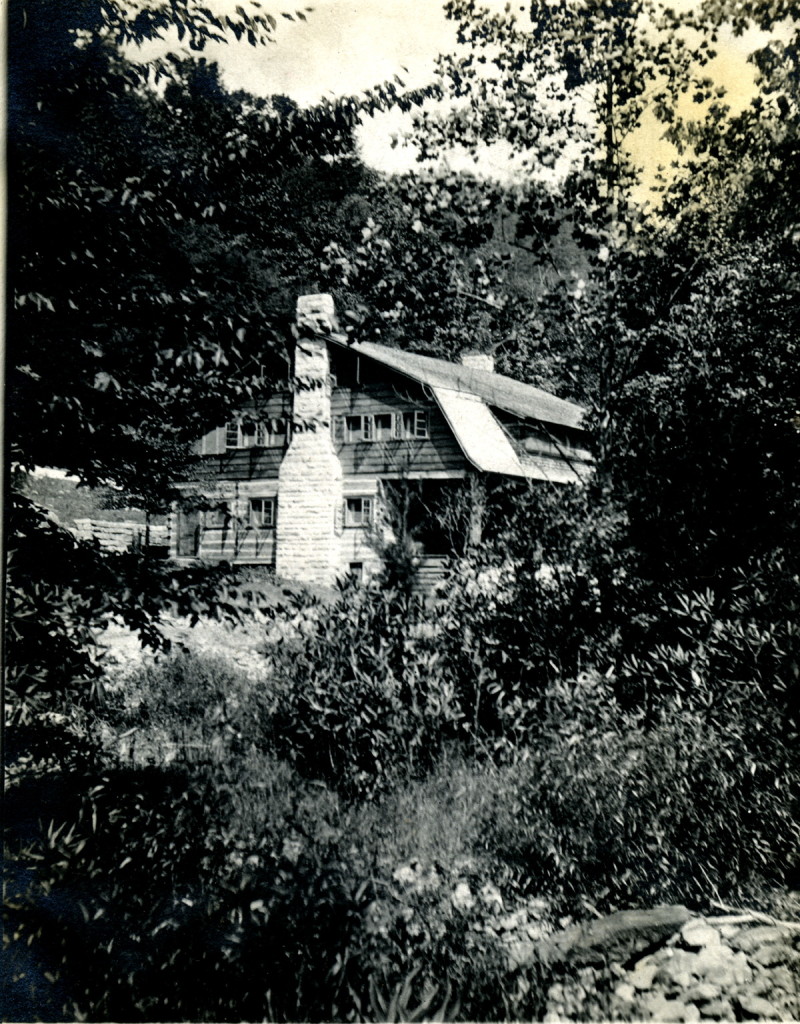
Big Log house. hook_album_2blk__011.jpg
[page 6, hook_architect_planning_006]
…had to find the funds, and the courage of them both. No man in the district had ever built anything but a log house, usually one room.
It took a year to cut our trees and dry and saw the lumber for the Laurel House which was to be our dining room building and which was to cover about 100 x 150 feet. This building contains a two-story dining room, all finished in grey oak, with a huge stone fireplace and balconies running around three sides of the room. It leads on to a paved court where, by simply piping in the stream just beside it, we introduced running water into the house in the form of a pool. There is an enormous kitchen as many must work in it, a room for cooking classes, laundry and ironing room and bed rooms to accommodate the larger girls who do the work in this building. When I say bedrooms I mean sleeping porches, dressing rooms and study rooms which is what we have consistently built throughout the school for both pupils and teachers, to the entire satisfaction of everybody, I think. The perfection of this dressing room and sleeping porch scheme is mostly due to those who have lived there and it is the most orderly and highly developed of anything I have ever seen. We use the two-story hospital beds on the sleeping porches to economise [sic] space. There is a dressing room to every six children, each child having a small clothes closet, washing equipment and three shelves. The bath water is picturesquely heated in a big iron kettle on a tripod outside and carried in. Each child has his own tin tub. One or two of the cottages now have bath tubs.
Miss de Long’s cottage came next, and because so remote the children naturally called it the “Far House.” We then achieved a stone…
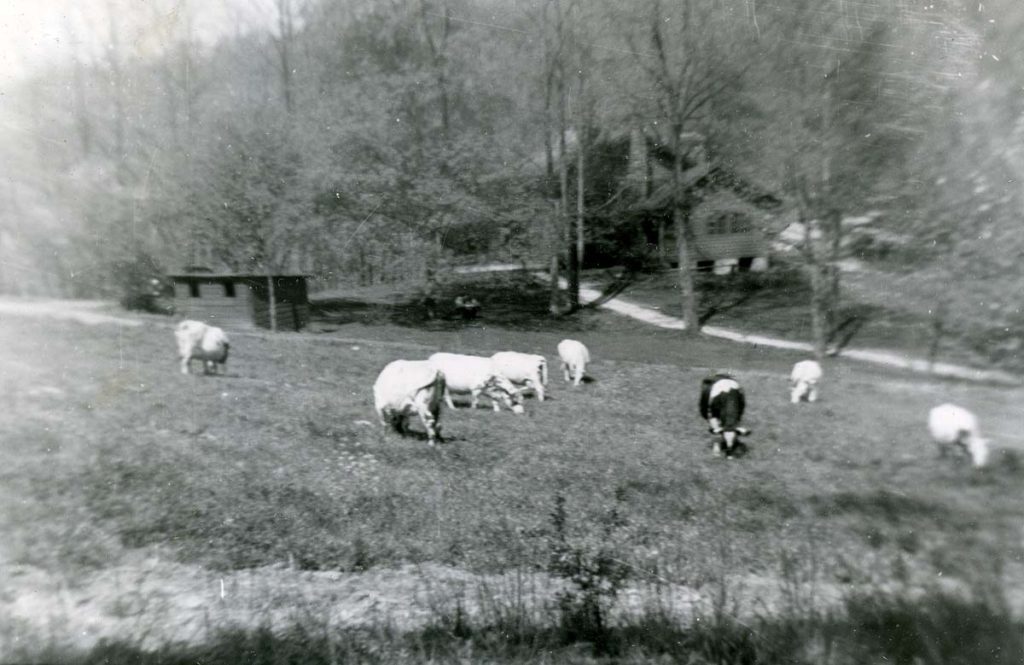
“P.M. [Pine Mountain] cows grazing – Far House in background.” Birdena Bishop Album. [bishop_11_003.jpg]
…tool house where every tool has its portrait painted on the wall behind it, no excuse for lack of order there.
Finally, Miss Caroline Burkham of New York wished to build a Memorial to her sister, a schoolhouse [Burkham School House I], which was then becoming a positive necessity. This building, for which we had reserved the most central location on a knoll commanding views up three valleys, rose in majestic outlines, with four columns running up two stories in the porch, with a central memorial hall paneled in our own pinkish oak, offices for the two heads, secretaries and bookkeepers, a library lined to the ceiling with books and a large fireplace and lots of big, sunny classrooms, finished in poplar. On the third floor there was an enormous assembly or play room. At the end of two years of devoted labor on this building, it was sufficiently completed to move into and, because this school always has more pupils than it can possibly tuck away in sleeping quarters, a number of classrooms and two study porches had beds moved into them. Between two and three o’clock one night this building burned right down to its stone foundations, taking a toll of five lives, one teacher, and four boys. Those who escaped had only time to jump from the second story windows in their bare feet onto the rock ground, but there was no more hysteria than at the burning of the Main Building at Wellesley College. One boy could have saved himself but he went back to try to save the teacher.
Our barn, built in three parts, shines with order and typed instructions as to what each cow, horse and pig shall eat and drink. The chicken house is about a hundred feet long with every modern convenience. Large quantities of milk and eggs flow from these…
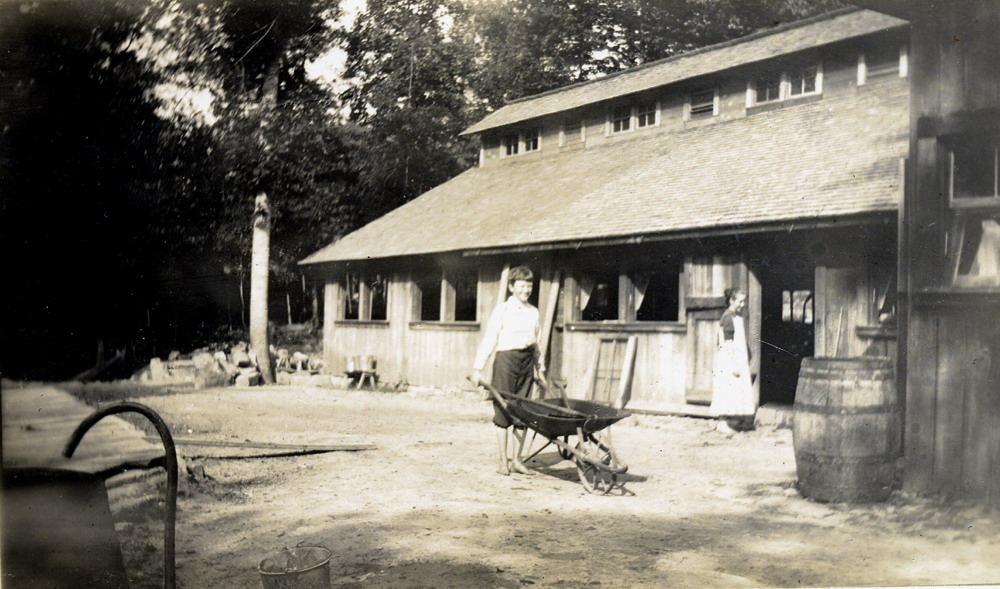
[page 8, hook_architect_planning_008]
…departments down to Laurel House where they are consumed rapidly by nothing but happy children. The fields below, which are planted and tilled by larger children, must, in turn, supply the food for cows and horses and pigs and chickens.
Our good neighbors came and hauled poles to make a rest house for Miss Pettit and Miss de long and one day they had a “house raisin’ ” and put up the quaint one-room house with porches on three sides which is called the “Pole House” and where very little resting has ever been done, as there is not time to rest when one has a family of eighty and, besides, it is always full of guests.
Way up on the side hill in the woods we have an open air school house. The Sunday services are held there and last summer I went there to a meeting of the children’s debating society and heard a most intelligent discussion of the League of Nations.
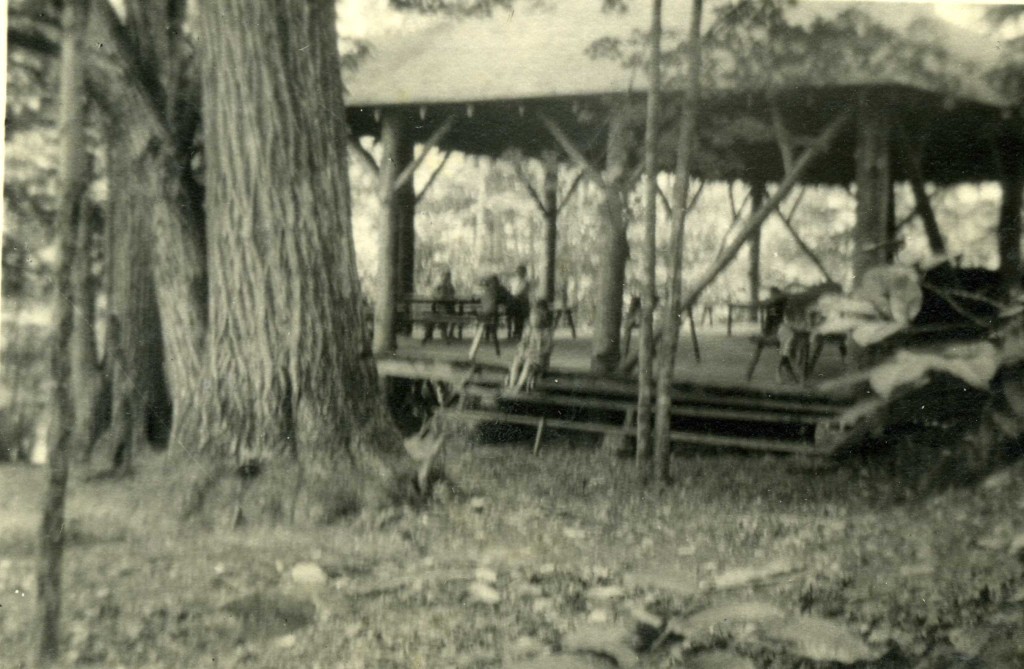
House in the Woods pavilion showing tables and children and open plan. .II_2_early_days_122c.jpg
We have lately acquired a reservoir, like a deep blue mountain lake, which gives us a splendid water supply.
The Farm House is a cottage near the Barns where twenty-five of the older boys live.
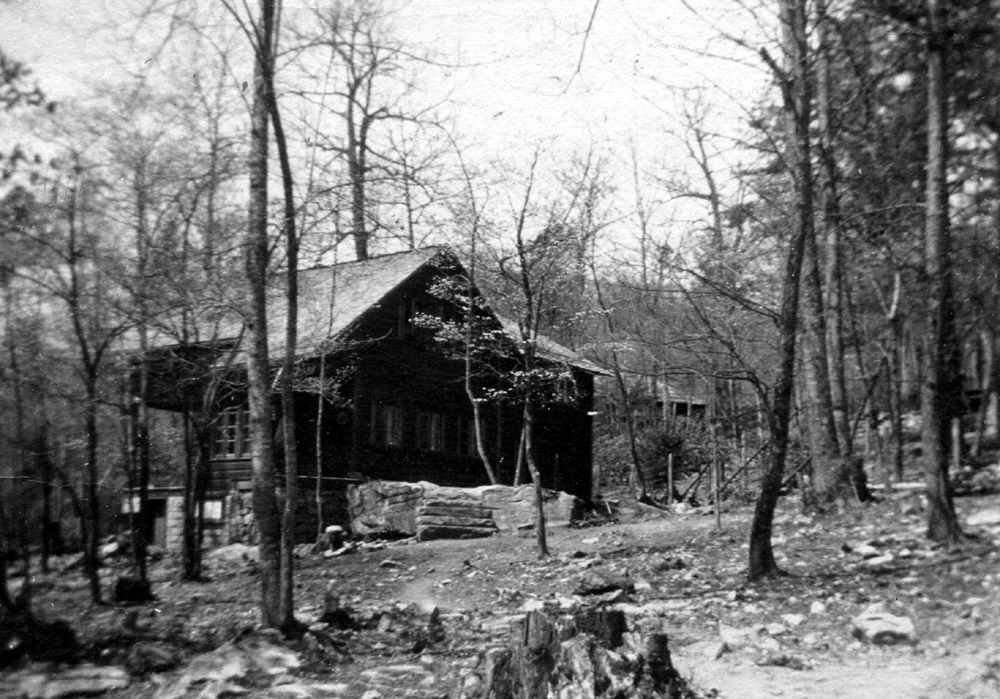
Farm House. Exterior view of front from distance. [II_7_farm_house_301.jpg]
[page 9, hook_architect_planning_009]
From the very first there has been a nurse at the school, for the most important work of all is the improvement of the health conditions. Clinics have been held every year for the treatment of the eyes, trachoma is very prevalent, and last year a dental clinic was held. The nurse has always had a horse and made constant trips up and down the valleys. During the past year the school has established, five miles away, a regular medical settlement [Big Laurel Medical Settlement] with a clever woman doctor from St. Louis and a nurse who was trained at the Scarritt Training School in Kansas City. They have built them a log house and are to have a hospital soon.
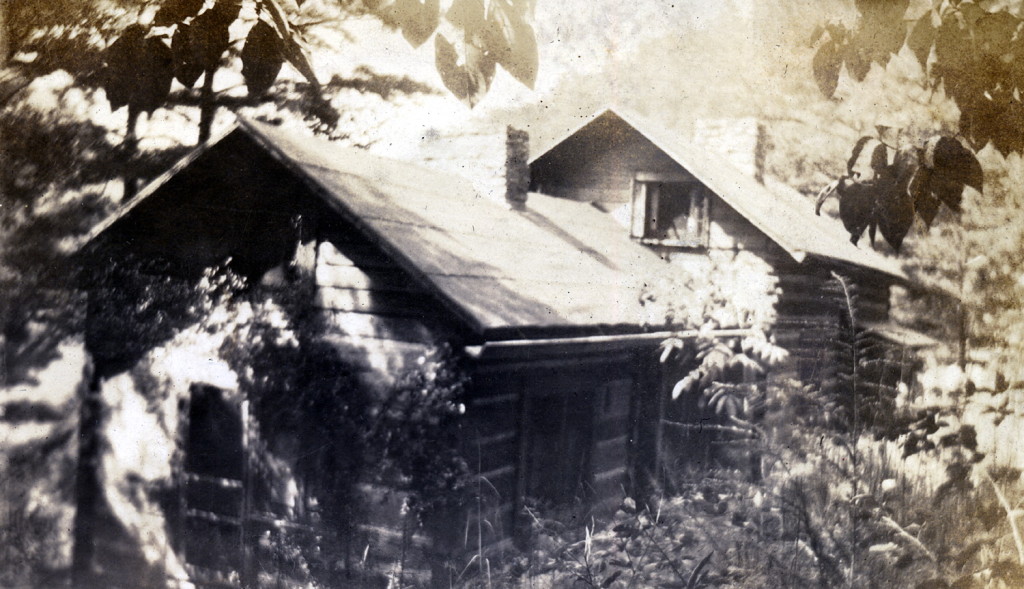
Medical Settlement, Big Laurel. “Out our window. – Doctor’s House.” nesb_057_mod.jpg
Eleven poor little public schools in Harlan County have been put under the supervision of the Pine Mountain School and a young Vassar girl visits these schools regularly on horseback and has been able to get the poor buildings patched up, some equipment supplied, toilets built and is getting proper teachers put in and sewing classes established. She has done hundreds of other things which I have not time to mention. In these ways the influence of the school is extending very rapidly.
Pine Mountain has now a staff of, perhaps, more than twenty workers, most of them paid, some volunteers. In the academic work the children could compete with city children anywhere for they have very bright and active minds. But besides the daily school work there is all the work of the place to do. You will hear them about their tasks in the field or washing dishes, singing the old English ballads their mothers and grandmothers sang, yes, and fathers and grandfathers, also.
Their parents pay a small tuition to the school and each…
[page 10, hook_architect_planning_010]
…child works a certain number of hours a day to pay for clothes and food. Each child has his own bank account of which he is very proud.
The children themselves are, by far, the most interesting thing at Pine Mountain. They are most spontaneous and natural and always so flattering to everybody who goes there that it is a joy to be with them. I am sorry I couldn’t have told you about them instead of merely their background.
In passing so rapidly over the development of the school I have put no emphasis at all upon the difficulties of financing such an enterprise. With no backing of any church or other institution, it seemed a colossal undertaking for two women whose every effort and every waking moment was needed way back in this primitive place if anything was to be evolved out of the elements provided by nature which might in any way resemble a school. But to know these two people was to cast doubts aside. They simply knew they could do it and you knew they could do it. Miss Pettit had many friends whom she reached by correspondence. Miss de Long has a great gift of narration and has spoken all over the United States many times. Her memory produces tales and phrases of the mountain people which delight her audiences. She never asks for money but she gets it because her hearers know that splendid Americans are being made out of these people, that every encouragement is given them to remain in their own beloved mountains but that they shall know how to cook nourishing food and how to make two blades grow in a place of one and how babies can live instead of dying. There have been many dark periods with no money at all in the bank but some way courage has not failed and funds have come at last. The children who walk miles and miles…
[page 11, hook_architect_planning_0011]
…to beg to be taken into the school are so many and so appealing that there is no way of stopping this work until your heart turns to stone.
The school has been criticised [sic] sometimes because it looks too prosperous, too rich. I have visited dozens of school which have the proper poor look and I have got figures on their buildings and in every case I have discovered that it really costs more to look cheap and needy. The lumber in these remote regions can never be very well dried so it naturally checks and cracks and sags. Our first decision was to make no very long spans and to use plenty of supporting members. Sagging beams is one of the easiest ways of looking poor.
So much care has been taken in every expenditure that I always feel that every coin spent at Pine Mountain brings face value on its two faces. Intelligent spending and good taste and highly developed order are the things which make the surface attractions of Pine Mountain. But far more important than these, as I have said, is the spirit of give and take, the joy of doing, which pervades the whole atmosphere of the place.
[handwritten notation]: written by Mary Rockwell, Kansas City, Mo – April 4, 1920
See LAND USE PLAN FOR PINE MOUNTAIN, c. 1913
for M.R. Hook’s original architectural plans for the School
See also MARY ROCKWELL HOOK, her biography

