Pine Mountain Settlement School
Series 10: BUILT ENVIRONMENT
Architectural Planning Workshop for Pine Mountain School
Boys Industrial Building, 1922-1935
Draper Building (WORKSHOP), 1936-present
BUILT ENVIRONMENT Architectural Planning Draper Building & Workshop for Pine Mountain School, 1935 – present
(Also known as NEW BOYS INDUSTRIAL BUILDING or WORK SHOP)
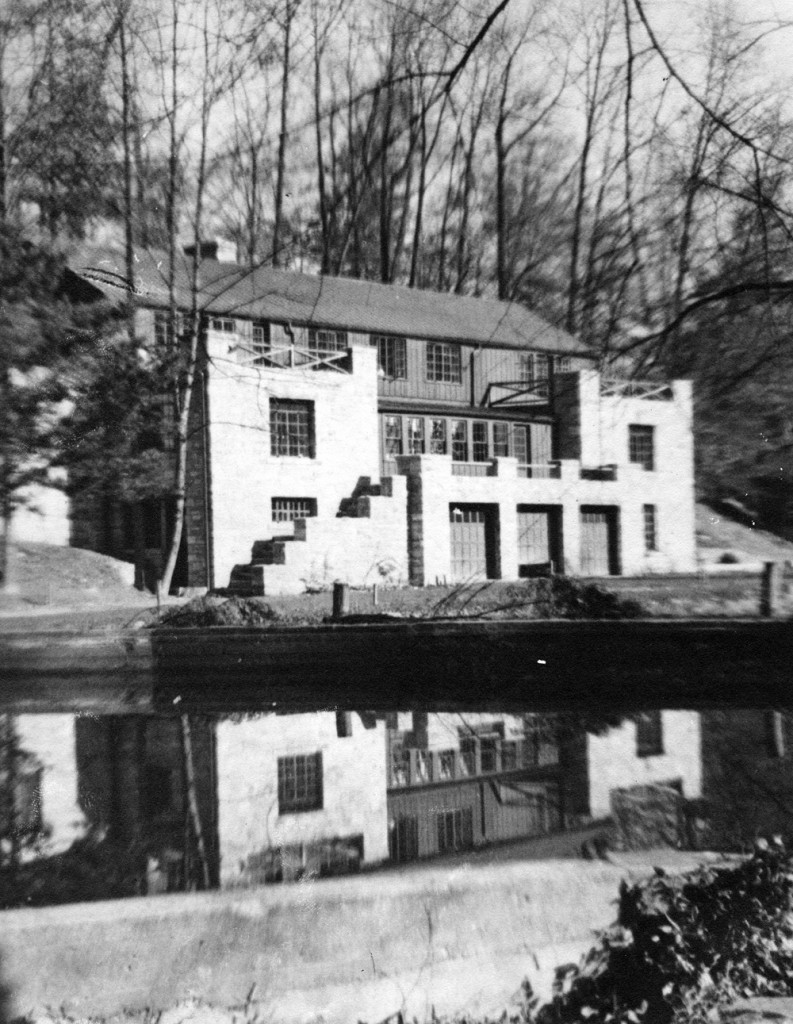
Original appearance of the Jesse Preston Draper Industrial Building, reflected in the swimming pool, c. 1937. One year after construction. [II_6_swimming_draper_boys_239a]
TAGS: Boys Industrial Building, Work Shop, Mary Rockwell Hook architect, industrial education, Pine Mountain Settlement School, Harlan Co, KY, fire, destroyed buildings, cantilevered construction, auto mechanics, architectural design, architectural planning, Hook, practical training, Girls Industrial Building, Delta Sigma, Alice Cobb, Glyn Morris, fire, Draper Building, Industrial Arts and Sciences Building, Environmental Education
SEE: NATIONAL REGISTER OF HISTORIC PLACES
NATIONAL LANDMARK 1991 Karen Hudson
DRAPER AND GRAYCLIFF : THE INFLUENCE OF FRANK LLOYD WRIGHT?
When the original Boys Industrial Building was built in 1922 it had a very short life. It burned on December 22, 1935, leaving the Industrial Education courses without a satisfactory workshop building for their studies. Planning began immediately for a new building to be constructed and the School architect Mary Rockwell Hook was again called into service to design an all purpose, and by needs, a larger facility that would also provide additional classroom space for not only the “boys” but also for the growing number of girls interested in taking Industrial Education training.
The architectural planning as well as the name changes are complex in the creation of this building. It eventually came to be called “Draper Building” for the donor who largely funded the new building. Jesse Preston Draper. Her generous philanthropy are described here – JESSE PRESTON DRAPER BUILDING 1936 -.
The original plan called for a largely wooden structure, but the completed building had elements reminiscent of the Frank Lloyd Wright design for Graycliff [constructed between 1926-1931], the family home of Darwin D. Martin, a Pine Mountain Board of Trustee member and friend of Wright. The facade of Graycliff, largely the lakeshore home of Martin’s wife located near Buffalo, NY, has a close resemblance to the eventual treatment of the façade of the Jesse Preston Draper building at Pine Mountain. The two were built during the same time-frame, but the direct links have not been fully researched that would definitively link Mary Rockwell Hook with Frank Lloyd Wright.’s design for Graycliff. [See particularly David Kramer’s article, “Frank Lloyd Wright Designed Another House For Darwin Martin in Buffalo: The Lakefront Estate “Graycliff”.
Also, see Darwin D. Martin Correspondence
GALLERY – ARCHITECTURAL PLANS
PLANS: BUILT ENVIRONMENT Architectural Planning Draper Building Workshop for Pine Mountain School
Work Shop For The Pine Mountain School Boys Industrial
MRS5831
M.R. Hook
Ground & First Floor Plan
n.d.
1/4″=1′-0″
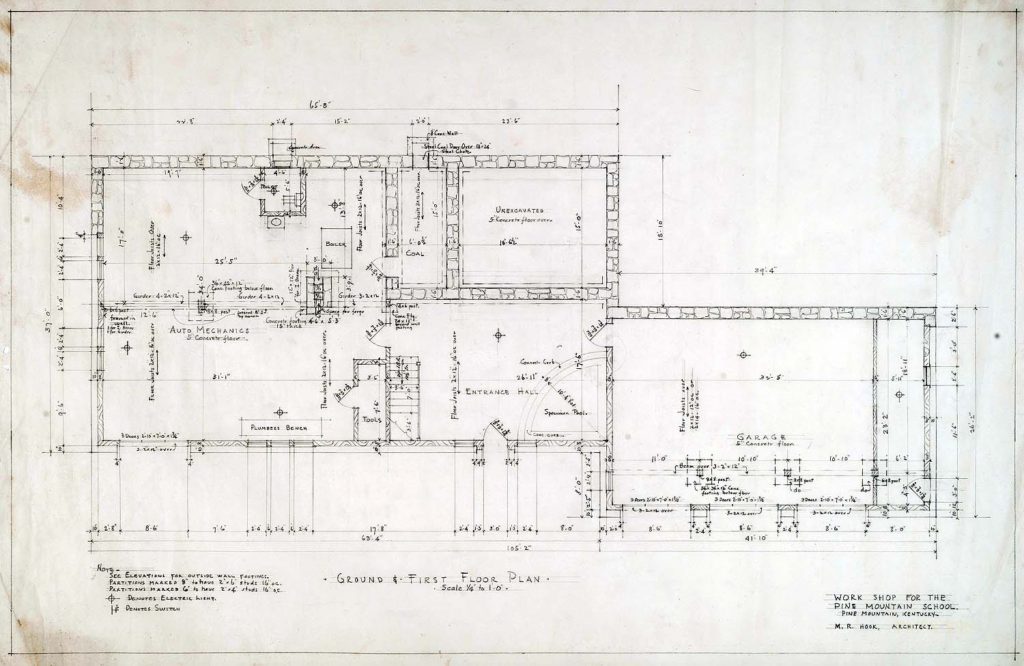
Work Shop For The Pine Mountain School Boys Industrial MRS5831 M.R. Hook Ground & First Floor Plan n.d. 1/4″=1′-0″
Work Shop For The Pine Mountain School Boys Industrial
MRD5838_1
M.R. Hook
Second Floor Plan
n.d. 1/4″=1′-0″
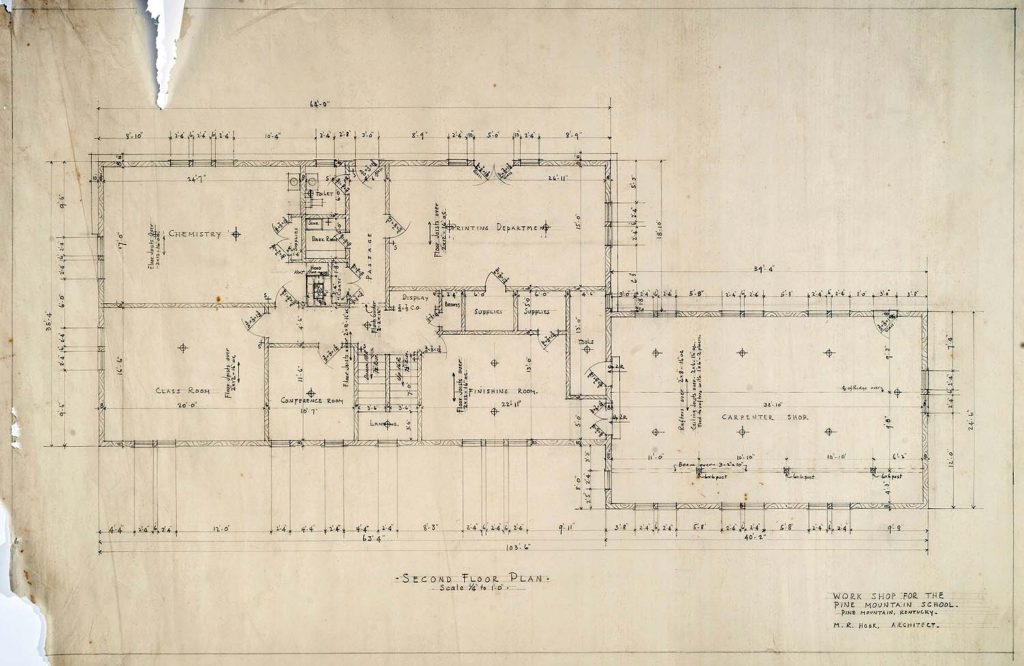
Work Shop For The Pine Mountain School Boys Industrial MRD5838_1 M.R. Hook Second Floor Plan n.d. 1/4″=1′-0″
Work Shop For The Pine Mountain School Boys Industrial
MSR5842_1
M.R. Hook
Third Floor Plan
1/4″=1′-0″
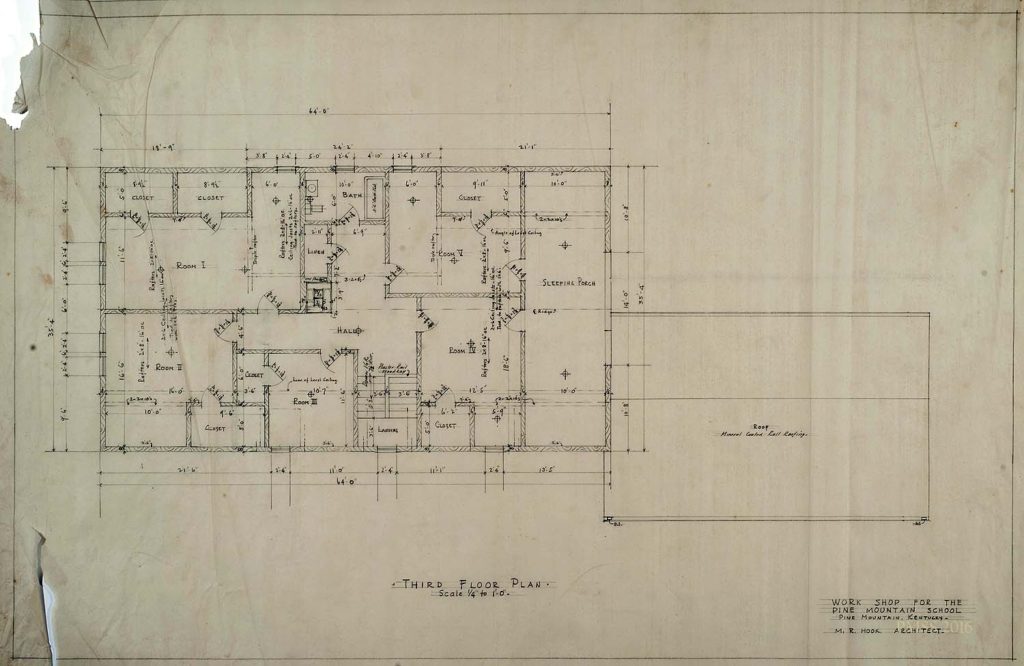
Work Shop For The Pine Mountain School Boys Industrial MSR5842_1 M.R. Hook Third Floor Plan 1/4″=1′-0″
Work Shop For The Pine Mountain School Boys Industrial
MSR5846_1
M.R. Hook
North Elevation
1/4″=1′-0″
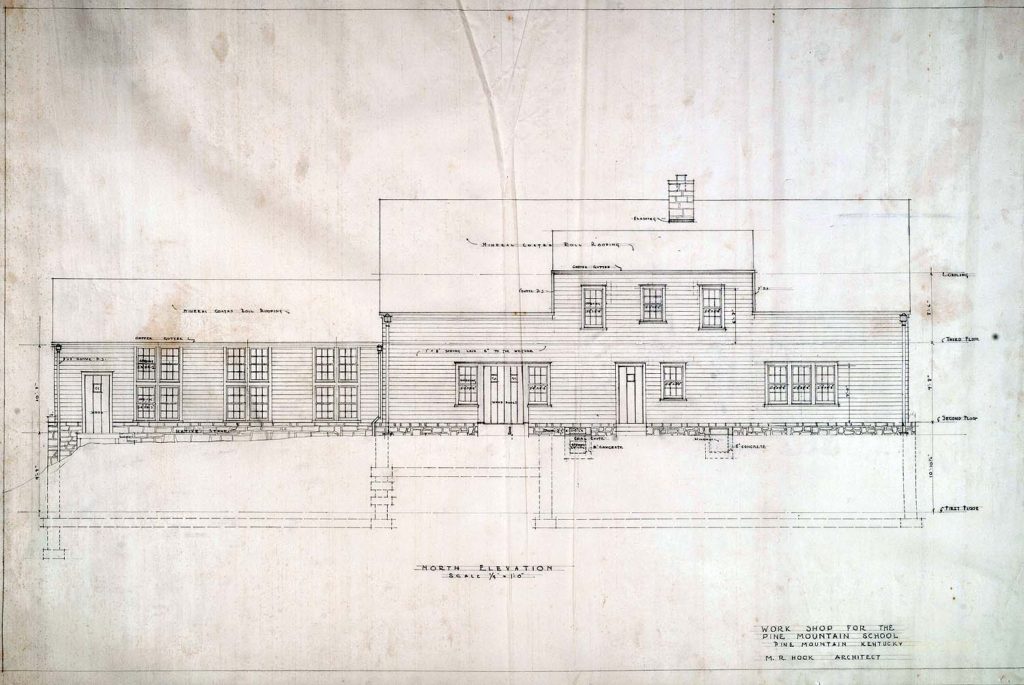
Work Shop For The Pine Mountain School Boys Industrial MSR5846_1 M.R. Hook North Elevation 1/4″=1′-0″
Work Shop For The Pine Mountain School Boys Industrial
MSR5852_1
M.R. Hook
South Elevation
1/4″=1′-0″
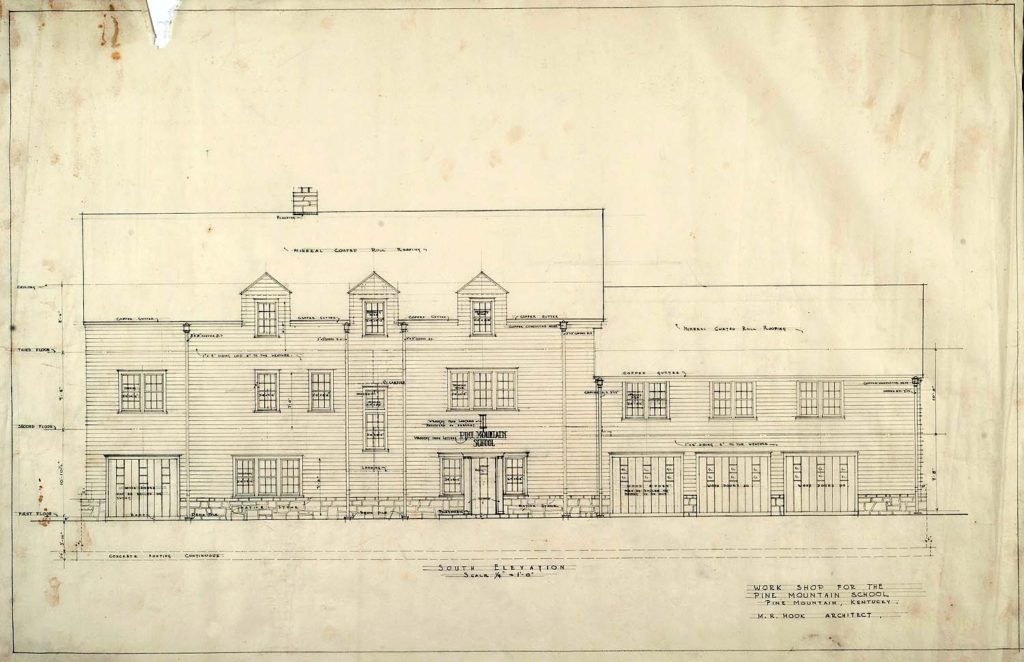
Work Shop For The Pine Mountain School Boys Industrial MSR5852_1 M.R. Hook South Elevation 1/4″=1′-0″
Work Shop For The Pine Mountain School Boys Industrial
MSR5854_1
M.R. Hook
East Elevation
1/4″=1′-0″
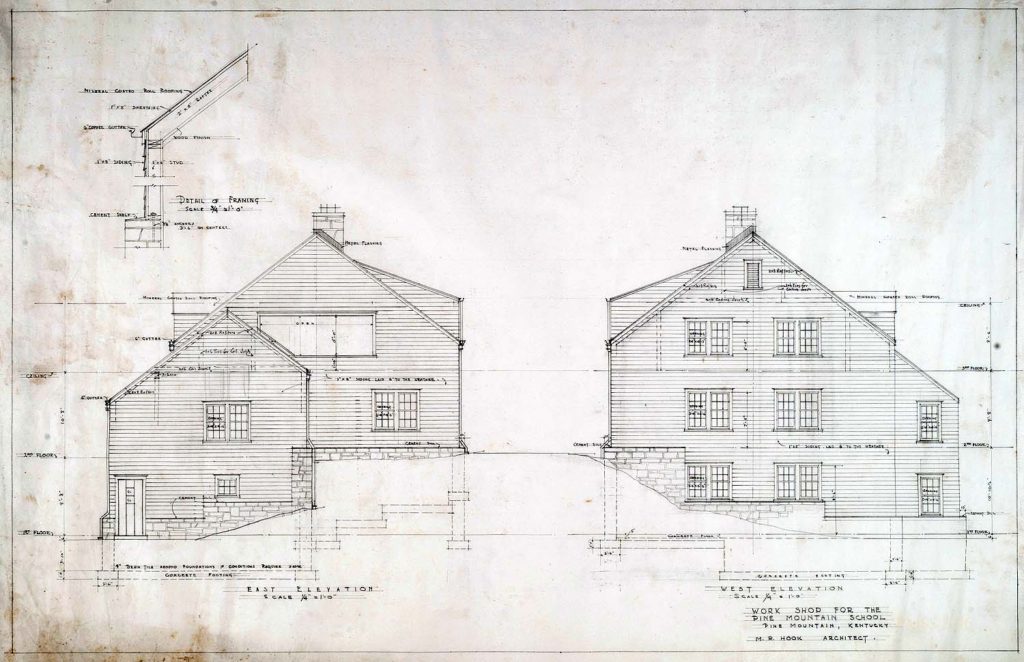
Work Shop For The Pine Mountain School Boys Industrial MSR5854_1 M.R. Hook East Elevation 1/4″=1′-0″
See Also:
DRAPER BUILDING 1936
BOYS INDUSTRIAL BUILDING 1922 – 1935
MARY ROCKWELL HOOK Architect – PMSS Collections Biography
MARY ROCKWELL HOOK – Wikipedia Biography
Return to: BUILT ENVIRONMENT Architectural Planning Guides

