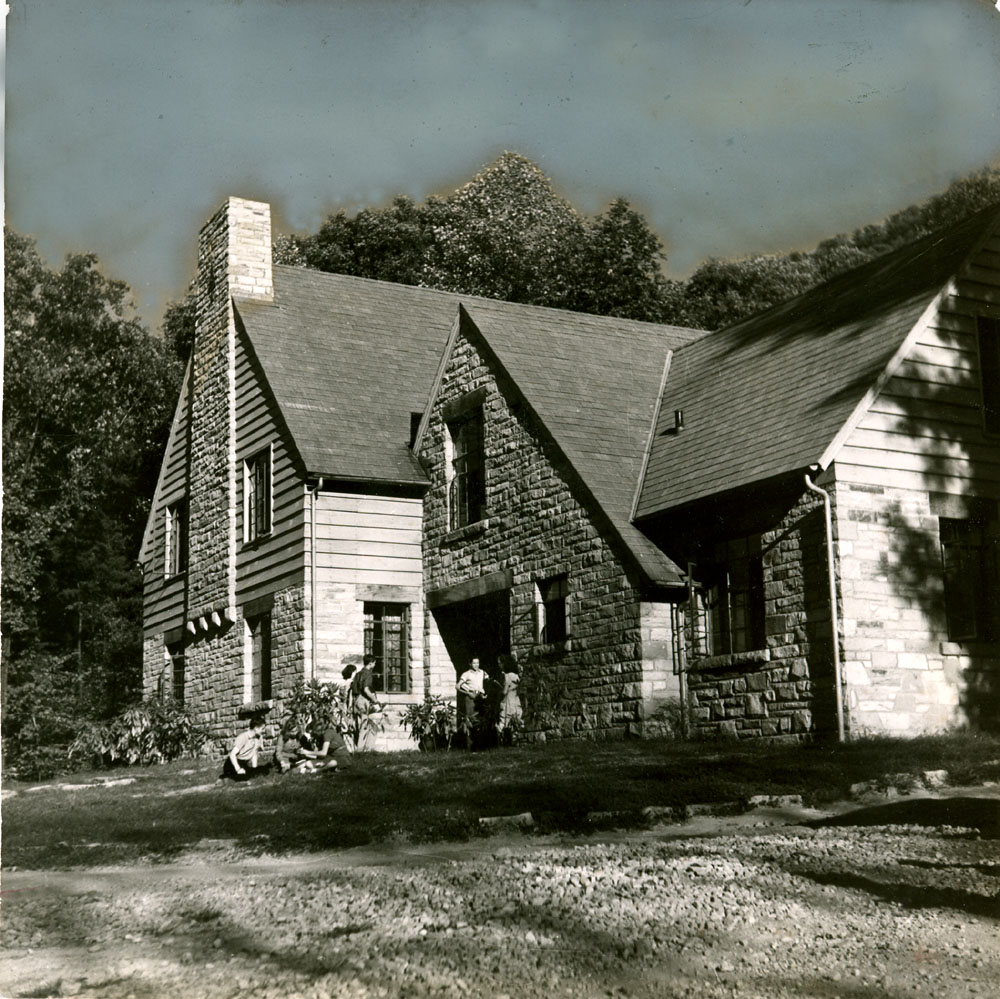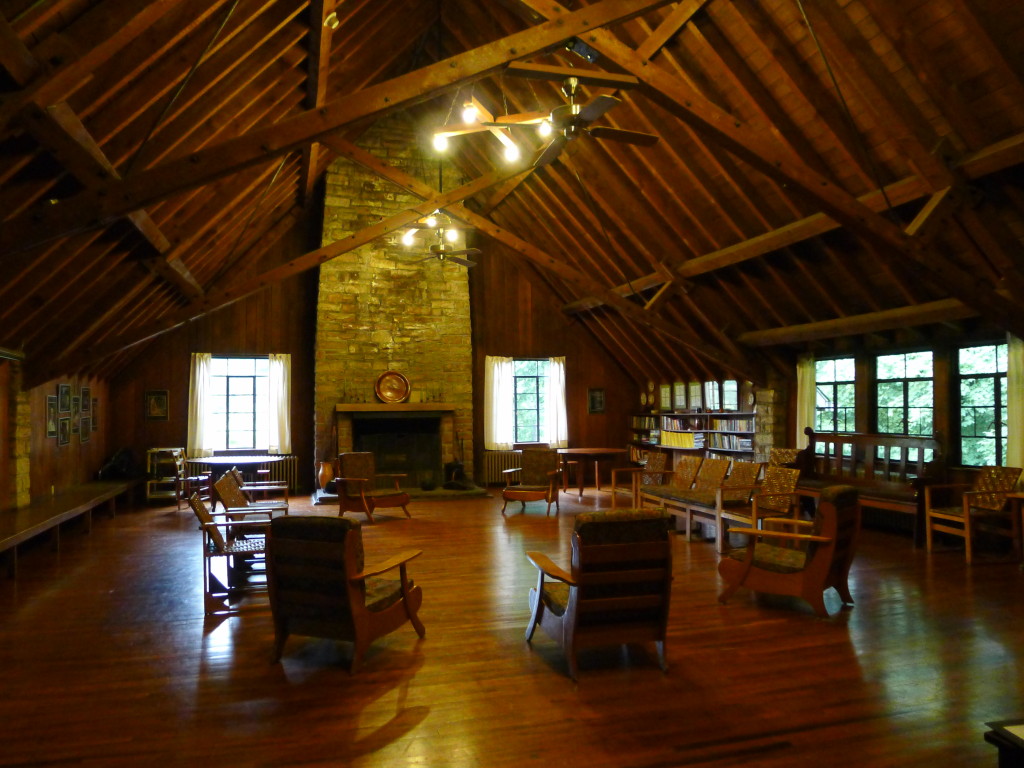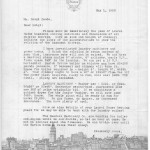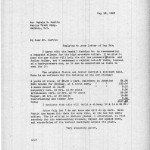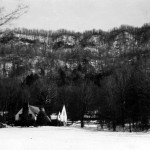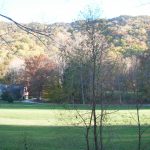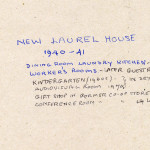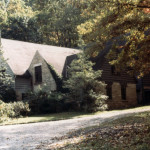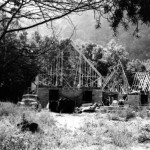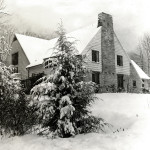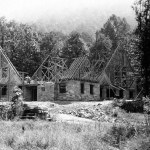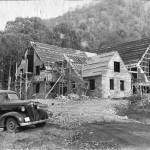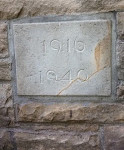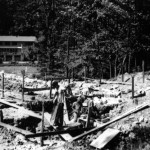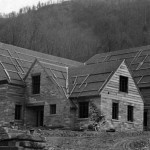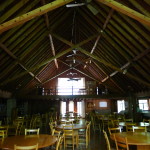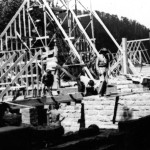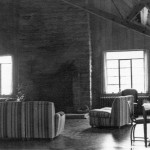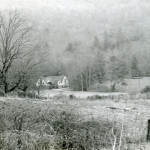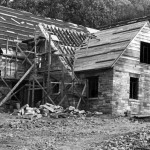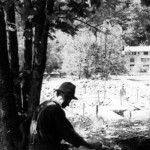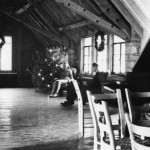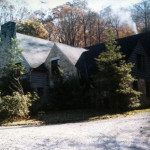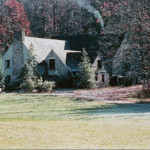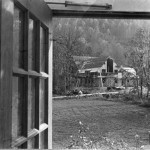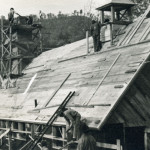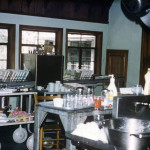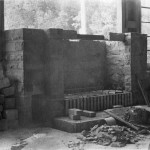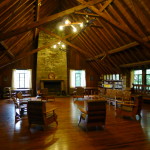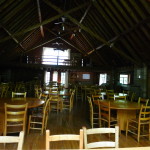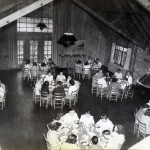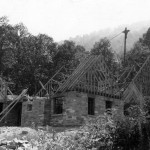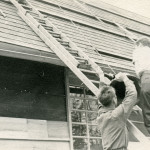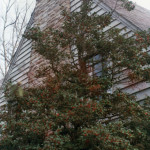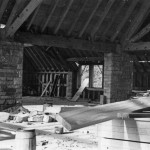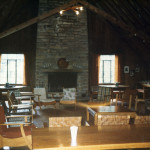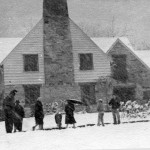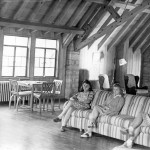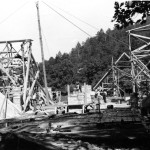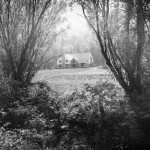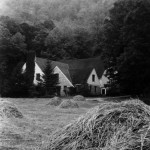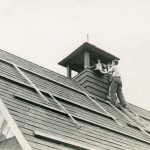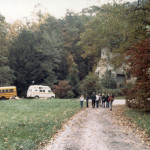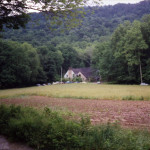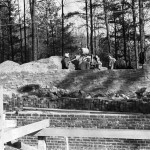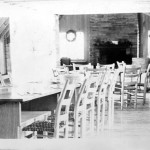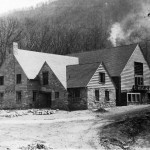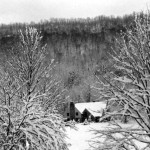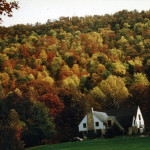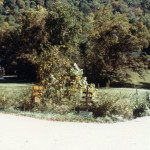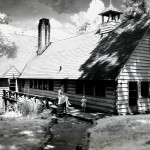Pine Mountain Settlement School
Series 10: BUILT ENVIRONMENT
Laurel House II
1940 – present
LAUREL HOUSE II
(New Laurel House), 1940 – present
TAGS: Laurel House II, built environment, Pine Mountain Settlement Schoo, Harlan County, KY, Mary Rockwell Hook, architects, Laurel House I, Arthur Dodd, Leone Sturgill, Theda Howard, Pine Cone newsletter, dining rooms, fires, building construction, rock woo, stonework, Daniel D. Martin; Laurel House I fire, Arthur Dodd photographer
Following the destruction of Laurel House I by fire on January 23, 1939, construction was initiated almost immediately for a new Laurel House in the same year and into the following year. The name was retained, but a new plan and a slightly different location was given to the new building by Mary Rockwell Hook, the architect for the School. Actual construction began in late Spring of 1940. History PMSS Summary 1940-1941 records the following:
Laurel House — partly of stone and partly of wood construction. The foundation stone and stone used in the first floor were quarried from campus rock formations. The quarrying began in Saw Mill Hollow. Later the workmen hauled stone from the rock ledges beyond the dairy barn, and other parts of the campus. Flagstones for use in the terraces and halls were secured by former student Arney Hall.
An account in the October 1940 Pine Cone describes a visit to campus by Mary Rockwell Hook to assess the work on the new building. She was accompanied by Mrs. James F. Trimble of Kansas City, Missouri, and by Mrs. “Fanny” Anderson Gratz, a member of the Board of Trustees at Pine Mountain. Their visit is described:
Mrs. Hook, the architect of new Laurel House, said she thought the building was coming along nicely and the girls, who are now living on the top floor of the Industrial Building could move into Laurel House play-room in about eight weeks. The girls are going to live in Laurel House only until the new dormitory [West Wind], which is going to be on Pole House Hill, is built.
The new Laurel House contained the elements that were critical to the function of the older building, but the design was altered from the original plan. The plan included a Dining Room, Kitchen and Laundry, but later adjustments to the plan or alterations in later years included space for Worker’s Rooms, a Co-op Store, Kindergarten classroom (1960s) and Audio-visual Room (1970s), Gift Shop in the former Co-op Store and in the late 1980s, a Conference Room in the original Co-op Store room.
The new building was constructed with funds from insurance on the first Laurel House I and reserve funds of the School.
Conifer 1941 Article
WHY LAUREL HOUSE NODDED A GABLE
During the days of her opening, Laurel House, very primly without seeming to do so, listened to many conversations. “I didn’t feel at home here until the Christmas festivities began.” “I think the garland hanging was the best ever even though they did have to use posts instead of the unfinished balcony to hang it on.” “It was hard to tell that the minuet dancers were students and not true English lords and ladies, especially with the Yule log in the fireplace, the garlanded balcony, and Boys’ House English Christmas ballads.” “Why, living here is as natural as anything even though it does smell of plaster, paint, and new wood.” “The Thanksgiving Ball and the dinner seemed about twice as good just because we were in the Laurel House we have so long looked forward to.” “I know all the credit for such corking times can’t be given just to this one new building. But, I guess it seems to be.”
All the while Laurel House was nodding one of her six gables and vowing to live up to those traditions and expectations.
—- Reported by Theda Howard, May 1941 CONIFER, page 13.
LAUREL HOUSE II: Most Used Building
Laurel House II is the most dominant building on the Pine Mountain School site. It sits at the center of the campus and serves as the primary building for group activity and for dining. The current Laurel House II is the second Laurel House constructed at the School. Laurel House I was consumed by fire in 1939.
Both buildings are the design of Mary Rockwell Hook, the School’s lead architect. Built in 1940 to replace the destroyed building, Laurel House II was constructed on the same site as the earlier building, but the two structures are very different in design. Theda Howard’s description of six gables captures the more angular nature of the new Laurel House.
It is a well-constructed building and the value of the new building and the equipment in 1940 was estimated to be $44,746.00, making the structure, again, the most expensive building at the School. The earlier Laurel House I had a valuation of $17,024.68 in 1926. The new building, like the old one, is of stone and wood construction. The ground floor is of natural stone, similar to that found in the Chapel and in Draper Industrial Building. The second floor is of wood frame construction. A concrete enclosure contains the coal-bin and furnace for the building.
GALLERY: Planning for LAUREL HOUSE II
- 1928-05-01 D.D. Martin to Luigi Zande, 1 page. RE: plans for Laurel House I basement and laundry. [martin_016.jpg]
- 1928-05-12 To D.D. Martin from Luigi Zande, 1 page. RE: plans for Laurel House basement and laundry. [martin_017.jpg]
Additional rooms include the kitchens, pantries, six workers’ rooms, a bathroom, and two washrooms (which are plastered using a rock wool* composition that is fire resistant). The laundry for the school was also located in Laurel House II, as it was in Laurel House I. On the ground floor was a large play-room and a Co-op store in the area that now serves as a conference room. Another room was described as housing “cottage stores” and may have been located on the second level where the main dining room, large living room, and fireplace are located. The estimated seating capacity of the dining room in the 1940s was 200 people. This capacity was tested in the recent dinner served to that number during the celebration of the 100th Anniversary of the School.
[*Rock wool is a type of insulation that had its origins in Denmark. At this date the material did not contain asbestos, which was present in the material only for a short time in the 1950s. Rock wool was first marketed in 1937 by a Danish company, that relied on traditional Scandinavian practices. Today the company known as ROCKWOOL International A/S is a global enterprise that operates 27 stone wool factories and 6 other factories on three continents. The use of this material in Laurel House II is unique to the area and may have been recommended by Mary Rockwell Hook who was attuned to the need for fire-resistant materials in the buildings at the School following the destruction by fire of Laurel House I.]
GALLERY
- Laurel House II, distant view. [laurel_hse_II_430a.jpg]
- Laurel House II distant view in Autumn. (Photo: H. Wykle) [DSCN4577.jpg]
- Title page., handwritten by Mary Rogers [laurel_hse_II_001.jpg]
- Laurel House II. laurel_hse_II_003.jpg]
- Laurel House II construction. [laurel_hse_II_437a-2.jpg]
- Laurel House in snow.] [nace_1_078c.jpg]
- Laurel House II construction. [laurel_hse_II_435.jpg]
- Laurel House II construction. [laurel_hse_II_434.jpg]
- Laurel House II. Plaque at left of front door displays the beginning dates of both Laurel House I and II. [pmss_archives_photo_laurel_house_plaque.jpg]. Photo by AAE.
- Laurel House II construction. [laurel_hse_II_437b.jpg]
- Laurel House II construction. [laurel_hse_II_433b.jpg]
- Laurel House, dining room. [P1040434.jpg]
- Laurel House II construction. [laurel_hse_II_436-2.jpg]
- Laurel House II, living room. [laurel_hse_II_4431.jpg]
- Laurel House II, distant view. [laurel_hse_II_429.jpg]
- Laurel House II construction. [laurel_hse_II_433.jpg
- Laurel House II construction. [laurel_hse_II_437d.jpg]
- Laurel House II, living room. [laurel_hse_II_444c1.jpg]
- Laurel House II. [laurel_hse_II_429b.jpg]
- Laurel House II. [laurel_hse_II_009.jpg]
- Laurel House II construction. [laurel_hse_II_431.jpg
- Laurel House II construction. [laurel_hse_II_4401.jpg]
- Laurel House II, kitchen. [laurel_hse_II_004.jpg]
- Laurel House II construction. [laurel_hse_II_4391.jpg]
- Laurel House II, living room. [P1040429.jpg]
- Laurel House II construction. [laurel_hse_II_437c.jpg]
- Laurel House, dining room. [P1040433.jpg]
- Laurel House II, dining room. [laurel_hse_II_445c.jpg]
- Laurel House II construction. [laurel_hse_II_433a.jpg]
- Laurel House II construction. [laurel_hse_II_441a1.jpg]
- Laurel House II. [laurel_hse_II_429a.jpg]
- Laurel House II construction. [laurel_hse_II_438-1.jpg]
- Laurel House II, living room. [laurel_hse_II_002.jpg]
- Laurel House II in snow, 1940s? [laurel_hse_II_430b.jpg]
- Laurel House II, living room. [laurel_hse_II_4441.jpg]
- Laurel House II construction. [laurel_hse_II_437.jpg]
- Laurel House II, distant view. [laurel_hse_II_445.jpg]
- Laurel House II, distant view. [laurel_hse_II_4301.jpg]
- Laurel House II construction. [laurel_hse_II_4421.jpg]
- Laurel House II road. [laurel_hse_II_006.jpg]
- Laurel House II, distant view. [laurel_hse_II_011.jpg]
- Laurel House II construction. [laurel_hse_II_432.jpg]
- Laurel House II, living room. [laurel_hse_II_444b1.jpg]
- Laurel House II construction. [laurel_hse_II_445d.jpg]
- Laurel House II in snow, distant view. [laurel_hse_II_445e.jpg]
- Laurel House II, autumn, distant view. [laurel_hse_II_445b.jpg]
- Laurel House II, distant view. [laurel_hse_II_008.jpg]
- Laurel House – 1941-2s. Georgia Dodd, Elizabeth, and Brennan [Scotty dog]. [nace_1_003a.jpg]
Pine Cone 1948 Poem
As the center of activity on the campus, the building became a closely held memory for many students. In 1948 one of the graduating seniors, Leone Sturgill, memorialized the building and its special events:
LAUREL HOUSE
Structure of stone, hewn from
the heart of the hills,
Tall timber fashioned into
panels of pine,
Ivy, winding its way upward to
to the sun,
Smoke twisting and turning as it
rises from the fireplace below.
At twilight, a quiet settles over
its sleeping beauty.
Trees, touched by winter’s bitterness
stand bleak and bare.
The bright, yellow moon keeps
watch overhead.
A mass of twinkling stars are
soon close by.
At break of day the light floods in;
The “busy-ness” of Laurel House
begins once more.
The clang and clatter of the dishes
peal out loudly;
Lively chatter in the dining room
then is heard.
On many occasions the center of
attraction
For entertainment of almost every
sort.
Dancing parties and the night when
witches prance;
And the celebration of the birthday of our first president.
The week before Christmas brings
the Mummers’ Play;
“Silent Night” is softly sung
to a quiet audience.
Garlands and wreaths are hung to
the accompaniment of Christmas carols;
And before we bid farewell,
Santa Claus jingles in to give
us a gift.
The fireplace is lighted up
brightly;
The Yule log sends off welcoming
blazes.
As one looks at it
He seems to think that it is a
fire of good cheer
Continuously burning.
All this is Laurel House.
– Leone Sturgill, Senior
PINE CONE 1948 November 22
**********
In 1948 Leone Sturgill’s “fire of good cheer” called to mind a fire of fear ten years earlier when the old Laurel House I caught on fire and burned to the ground. The waterlines that could have saved the earlier building were hard frozen by the January cold and the only tools the campus had were a series of fire extinguishers that were not useful on the well-established fire. Unlike the Burkham Schoolhouse fire of 1914, the later Laurel House I fire, thankfully, did not take lives.
For additional descriptions of the Laurel House I fire of 1940, go to Laurel House I and LAUREL HOUSE I Fire.
Back To:
BUILT ENVIRONMENT
BUILT ENVIRONMENT Guide
See Also:
BUILT ENVIRONMENT Architectural Planning LAUREL HOUSE I
BUILT ENVIRONMENT Laurel House II East Flank Restoration Photographs
LAUREL HOUSE I

