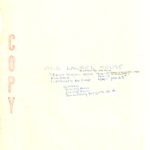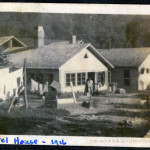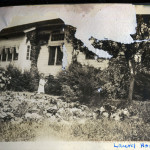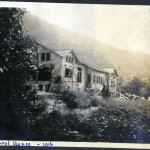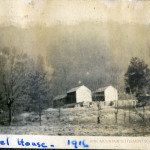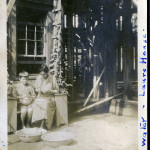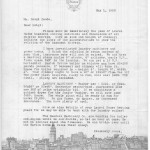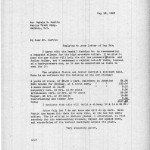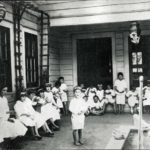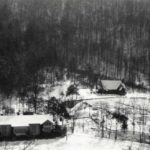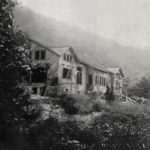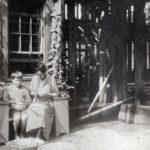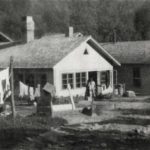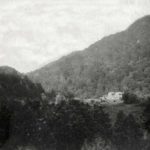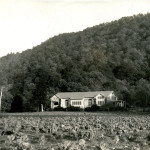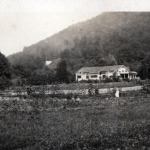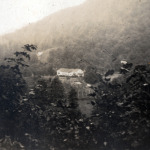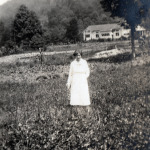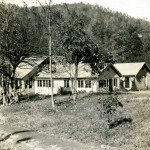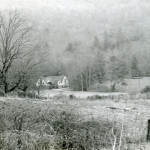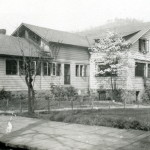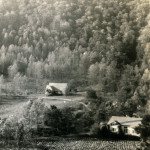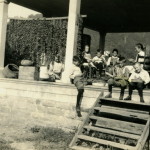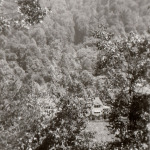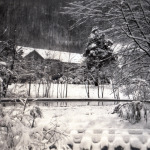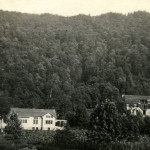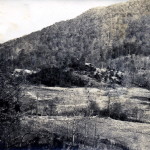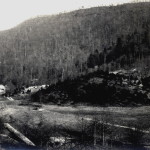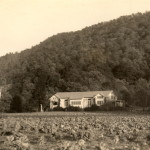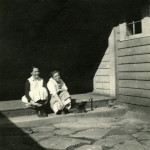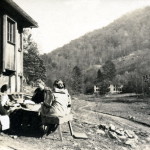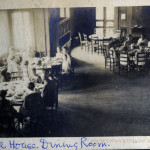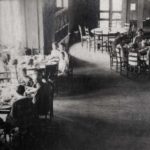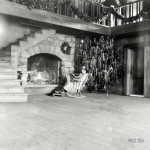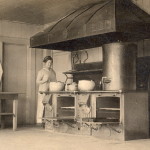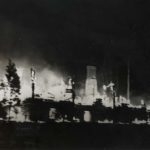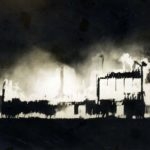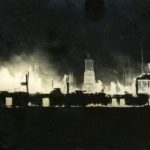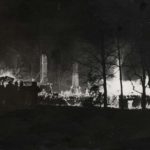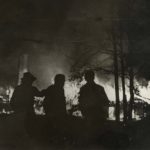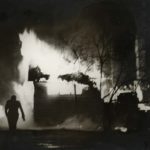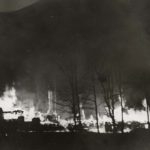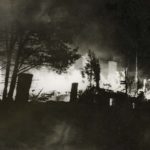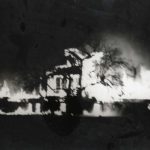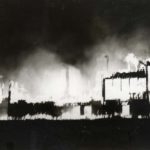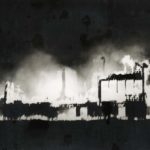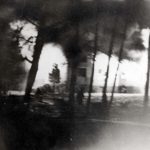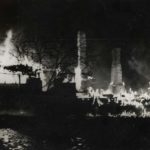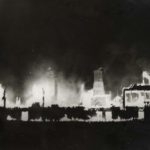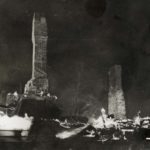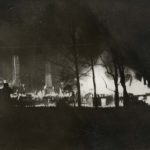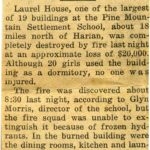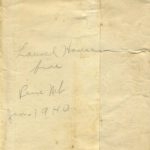Pine Mountain Settlement School
Series 10: BUILT ENVIRONMENT (PHYSICAL PLANT)
Laurel House I
1914-1940
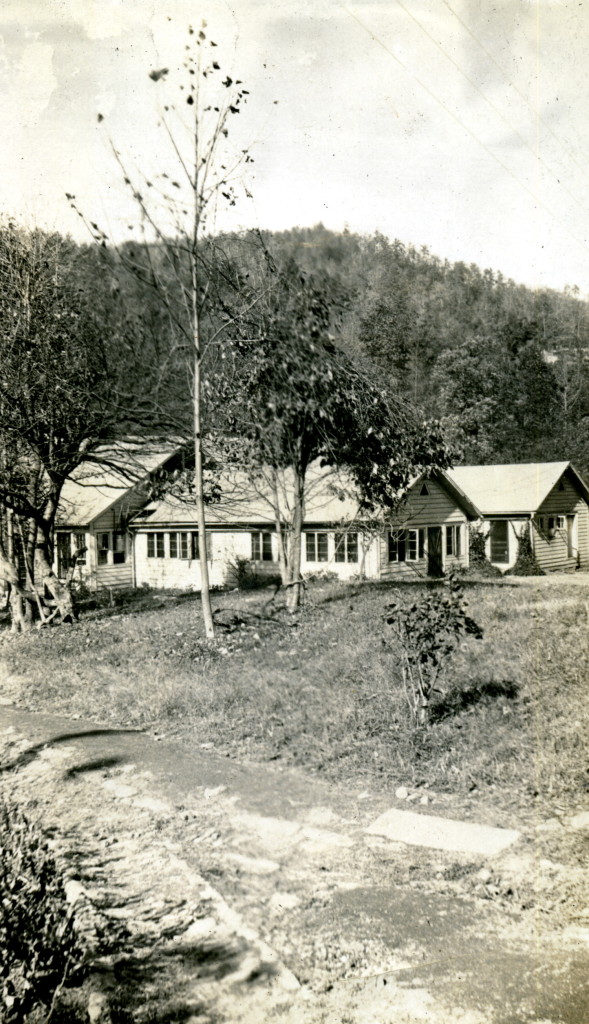
“Pine Mountain Settlement School. 1923 – 4- 5.” – Laurel House, view from distance. [nesb_073_mod.jpg]
TAGS: Laurel House I, construction, Marguerite Butler Bidstrup, workers, fire, rebuilding, Mary Rockwell Hook, architects, woodworkers, stone cutters, laborers, Boone Callahan, student labor, cornerstones, community service, insurance coverage, Great Depression, H.R.S. Benjamin
Laurel House I, 1914 – 1940
CONSTRUCTION
Laurel House, designed by Mary Rockwell Hook, was begun a year following the founding of the School in 1914 and construction continued over the course of 1914 and 1915. The building was occupied as early as possible during this time, even though it was still under construction. It was noted as “finished by 1916,” but “finishing” the building took another two years from 1916 through 1917. The structure contained the central kitchen, the dining room, a large living room, and a dormitory space for girls.
Marguerite Butler [Bidstrup], a worker who was at the School during the building’s construction and completion, writes home to her mother about a visit to Laurel House:
Then we went over to the Laurel House which is another dream. The kitchen with its windows along one whole side and entering upon a court beside, the stove big enough to cook for the family, with a baker in a separate room, two sinks (not in yet but ordered, one for dishes, one for pots and pans,) a pastry room, storeroom for food, wood cellar, cement laundry, dining room large enough for family of about seventy and two sleeping porches which will accommodate about ten each, done. Only a part of the house is up but Miss [Ethel] de [Long] hopes to raise enough money when she’s out to complete it this spring.
Marguerite Butler Letters, August 1915
In 1924 Laurel House I was valued at $17,024,68. It was, by far, the most valuable of the early buildings on the campus from a monetary as well as a programmatic perspective.
USAGE
Completed by 1917, Laurel House I was a central building for the School. It was a low and somewhat rambling building designed by Mary Rockwell Hook and planned around the many critical functions, particularly that of a dining commons. Upon completion, it also served as the laundry and main kitchen for the full campus.
A 1917 letter from Marguerite Butler to her mother describes her supervision of work of the very young students in the newly constructed building. (This was before child labor laws would have prohibited such activity.)
I am teaching in the morning, having charge of all upstairs in Laurel House, and all downstairs except kitchen department and laundry. I tell you it is no joke for five children to wash and dry dishes for 85 people in an hour, besides sweeping and dusting rooms and dozens of other odd things. You simply cannot believe the work these children do unless you see it. Little Martha Callahan who is hardly four waited on their table this noon. She did it beautifully. We had strawberries for dessert and when she carried the bowls to the table, ten high, they reached most to her chin, but above the top was a broad grin.
1917 Marguerite Butler Letters, Letter 3, Page 1.
On January 23, 1940, in the heart of winter, the building caught fire after a careless candle ignited a curtain. The fire destroyed the building as water was frozen in the nearby hydrant and there was little else to do but to stand by and watch the building burn.
GALLERY: LAUREL HOUSE I
- Old Laurel House I. Notes, handwrittten by Mary Rogers. [img002.jpg]
- “Laurel House I, 1916. Backside. Angela Melville Album II, Part I. “Laurel House – 1916” [melv_II_album_023.jpg]
- Old Laurel House I. View of side with small garden. c. 1916. Angela Melville Album II – Part V. “Laurel House.” [melv_II_album_228.jpg]
- Old Laurel House I. Facade, raking view. Angela Melville Album II, Part I. “Laurel House – 1916” [melv_II_album_030.jpg]
- Old Laurel House I. Distant view, 1916. Angela Melville Album II – Part IV. “Laurel House 1916.”[melv_II_album_151.jpg]
- Old Laurel House I. Angela Melville Album II – Part IV. [bottom margin] “E. de Long”; [right side] “1st piped water — Laurel House.”[melv_II_album_161.jpg]
- 1928-05-01 D.D. Martin to Luigi Zande, 1 page. RE: plans for Laurel House I basement and laundry. [martin_016.jpg]
- 1928-05-12 To D.D. Martin from Luigi Zande, 1 page. RE: plans for Laurel House basement and laundry. [martin_017.jpg]
- Angela Melville Album II – Part VI. Old Laurel House, children gatherd. [melv_II_album_265x.jpg]
- Distant view of campus with Laurel House I, and Chapel. (after 1928) Katherine Pettit Album I. [pettit_36_006.jpg]
- Laurel House I, 1916. [melv_II_album_030.jpg]
- Restored version. Angela Melville Album II – Part IV. [bottom margin] “E. de Long”; [right side] “1st piped water — Laurel House.”[melv_II_album_161x.jpg]
- “Laurel House I, 1916.” [melv_II_album_023.jpg]
- Laurel House under construction, distant view [melv_II_album_043.jpg]
- Laurel House with cabbage field. [kingman_053a]
- Maya Sudo Album: Distant view of old Laurel House. 029b [sudo_album_029b_mod.jpg]
- Maya Sudo Album: Distant view of “Laurel House at Pine Mountain.” 025a [sudo_album_025a_mod]
- Maya Sudo Album: Woman standing in field with old Laurel House in distant background. 039cc [sudo_album_039cc_mod]
- “Pine Mountain Settlement School. 1923 – 4- 5” – Laurel House, view from distance. [nesb_073_mod.jpg]
- Laurel House II, distant view. [laurel_hse_II_429.jpg]
- Dieter Album – Laurel House I in spring time. [shul_002.jpg]
- “Old Laurel House.’ “Cabbages” [kingman_048b]
- Frances Lavender Album. Bean Stringin’. Beans drying. Dining Room [Old Laurel House] Porch. October 1918. [lave038.jpg]
- Maya Sudo Album: Distant view of house through trees. Probably old Laurel House. 049b [sudo_album_049b_mod]
- Maya Sudo Album: “The Swimming Pool in Winter.” Old Laurel House seen in the distance. [sudo_album_042b_mod]
- Old Laurel House to left and old Burkham School to the right. c. 1917. [hook_album_2blk__029.jpg]
- View up valley toward Pole House on hill and Far House to rt. and Old Laurel House to lft. [hook_album_2blk__008.jpg]
- View of Pine Mountain campus with Pole House on hill to right and Old Laurel House to the far left. [hook_album_2blk__009.jpg]
- Marian Kingman Album – Old Laurel House. [pmss_king006_mod.jpg]
- Two workers seated on the steps of Old Laurel House. [X_099_workers_2525_mod.jpg]
- Office under construction with K. Pettit and others. Laurel House in distance. c. 1918. [II_5_old_log_office_221b.jpg]
- Angela Melville Album II – Part VI. Old Laurel House I. Interior view of dining area. Angela Melville Album II – Part V. “Laurel House Dining Room.” [melv_II_album_260.jpg]
- Laurel House dining room. Angela Melville Album II – Part VI. Old Laurel House I. Interior view of dining area. Angela Melville Album II – Part V. “Laurel House Dining Room.” [melv_II_album_260x.jpg]
- 988 Old Laurel House, stair, fireplace, and balcony. Holly and the Ivy. [christmas_988.jpg]
- Kitchen in Old Laurel House. [pmss00017.jpg]
LAUREL HOUSE I: THE FIRE AND LAUREL HOUSE II
The following account was written by an anonymous author and describes the first Laurel House at Pine Mountain. Probably written in the late 1960s or 1970s, the account describes the tragic fire of January 23, 1940, that destroyed the original Laurel House I and the building of Laurel House II.
Note: Mary Rogers gives the year of the Laurel House I fire as 1940. The author of this “rememberance ” incorrectly gives the year of the fire as 1939.
In 1917 Laurel House was built on Pine Mountain Settlement School campus to serve as both a dormitory and a dining hall for children and staff who were at the Pine Mountain Settlement School, (the school having been founded just 4 years before by William Creech, Katherine Pettit and Ethel DeLong.) The building, according to former staff, was a massive structure with a huge dining hall which had double wings radiating out from it that housed the kitchen-pantry in one wing, and laundry facilities in the other. The second story of each wing included dorm rooms and living space for 15 girls and at least 6 of the women teachers. Near the kitchen there was a courtyard with water flowing into a pool from the mountain branch near the building, used for washing vegetables for food preparation. There were arbors and flower beds included in the stately courtyard.
1939 [1940] saw a terrible fire, burning Laurel House to the ground. According to Brit Wilder, employee at the time, the only things saved were the tables (still in use at the school), and a few freshly smoked hams. The girls and staff were all safely out. With dining facilities and dorm gone, food preparation was done at the Girl’s Industrial Building [which now houses the E.J. Plant Studies Center]. and the students were crowded into upper floors in Draper, and the Infirmary.
Mary Rockwell Hook, the architect for most of Pine Mountain’s buildings, had been working on the design for West Wind dormitory. Turning this led the design for a new Laurel House. Local woodworkers, stone cutters and other laborers were hired, as well as extra outside help. Boone Callahan organized the student labor to help for 3 hours a day, helping with ceiling, windows and hauling supplies. In 1941 the new Laurel House was completed. In the laying of the cornerstone, Mrs. Hook placed a picture of the old Laurel House behind the stone before it was set-in by Brit Wilder.
New Laurel House has been in constant use since, serving the Pine Mountain Settlement School. It plays the central part in the vital programs carried on. Dining Hall for students, community reunions, weekend groups, church retreats, community-center, classrooms, special overnight facilities, meeting hall for youth and adult groups such as 4-H, Homemakers, mine safety training sessions, folk-dancing, concerts, reception hall for weddings are just some of the uses to which Laurel House is put helping Pine Mountain Settlement School carry on its work in environmental education and community service.
GALLERY: LAUREL HOUSE I FIRE
- Laurel House I fire, January 23, 1940.
- Laurel House I fire, January 23, 1940.
- Laurel House I fire, January 23, 1940.
- Laurel House I fire, January 23, 1940.
- Laurel House I fire, January 23, 1940. [burk_laurel_house_I_fire_013]
- Laurel House I fire, January 23, 1940.
- Laurel House I fire, January 23, 1940.
- Laurel House I fire, January 23, 1940.
- Laurel House I fire, January 23, 1940.
- Laurel House I fire, January 23, 1940.
- Laurel House I fire, January 23, 1940.
- Laurel House I fire, January 23, 1940.
- Laurel House I fire, January 23, 1940.
- Laurel House I fire, January 23, 1940.
- Laurel House I fire, January 23, 1940.
- Laurel House I fire, January 23, 1940. [burk_laurel_house_I_fire_002.jpg]
- Laurel House I fire, January 23, 1940.
- Laurel House I fire, January 23, 1940.
- Laurel House I fire, January 23, 1940.[burk_laurel_house_I_fire_018.jpg]
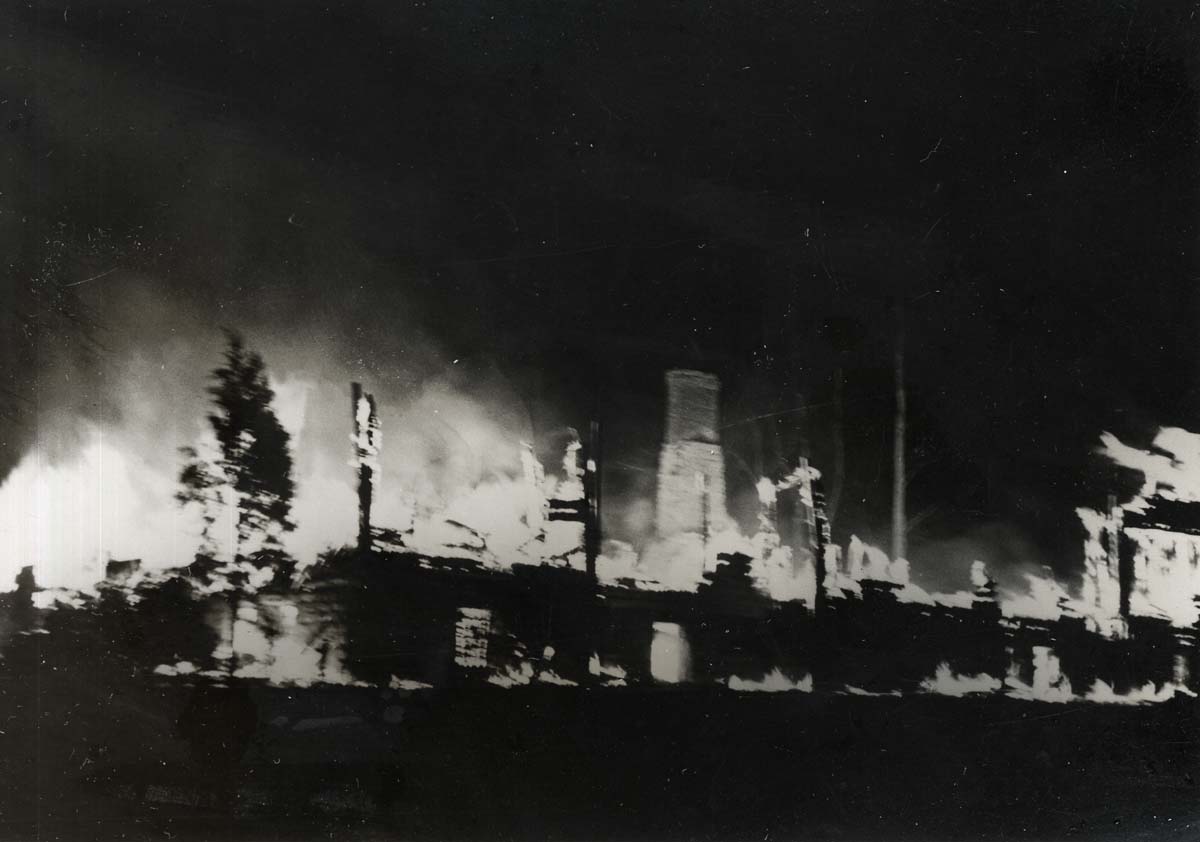
Laurel House I fire, January 23, 1940.
Laurel House I was under-insured and the loss of the main building was an enormous burden on the School operation. The year 1940, was also a severe period in history as the country was still struggling with the impact of the Great Depression.
Nearly 80% of the value of the structure was covered by insurance. However, in 1941 the issue of personal loss of property was still under consideration. H.R.S. Benjamin, the director of the School, who followed Glyn Morris director at the time of the fire, composed a letter to those workers directly affected by personal loss in the fire. He wrote:
Dear Fellow Workers:
It has taken considerable time and thought to work out a fair adjustment on personal losses in the Laurel House Fire. Please do not consider this letter a cut and dried solution to the problem, but regard it rather as a tangible beginning on which you help is requested.
As in all disasters of this kind the insurance coverage is far from adequate. It is a legal fact that nothing but school property was covered, but we prefer to believe that when these policies were originally drawn that the school authorities conceived a pro-rata protection for each resident of the building, as well as common school property.
The school suggests a settlement on this basis but to withhold action until you have expressed your views in writing in full and made any suggestions that might lead to the equitable settlement.
It seems fair to both you and the school to bring to your attention again the paragraph #26 page ten in the black book, concerning jewelry, securities, policies, and other valuables of this nature are unsafe from theft and fire in any place except the school vault and safe.
Very sincerely yours,
Glyn Morris [H.R.S. Benjamin ? writing in 1941 following the departure of Glyn Morris]
|
Title |
Laurel House I |
|
Identifier |
|
|
Creator |
Pine Mountain Settlement School, Pine Mountain, KY |
|
Alt. Creator |
Ann Angel Eberhardt ; Helen Hayes Wykle ; |
|
Subject Keyword |
Laurel House I ; Pine Mountain Settlement School ; Pine Mountain, KY ; Harlan County, KY ; construction ; kitchens ; dining commons ; living rooms ; dormitory spaces ; laundry ; Marguerite Butler [Bidstrup] ; workers ; child labor laws ; D.D. Martin ; Luigi Zande ; fire ; rebuilding ; Mary Rogers ; courtyards ; Brit Wilder ; Girl’s Industrial Building ; Draper Industrial Building ; Infirmary ; Mary Rockwell Hook ; architects ; West Wind dormitory ; woodworkers ; stone cutters ; laborers ; Boone Callahan ; student labor ; cornerstones ; community reunions ; weekend groups ; church retreats ; community centers ; classrooms ; meeting halls ; 4-H ; Homemakers ; mine safety training sessions ; folk-dancing ; concerts ; wedding receptions ; environmental education ; community service ; insurance coverage ; Great Depression ; H.R.S. Benjamin ; |
|
Subject LCSH |
Laurel House I — Pine Mountain Settlement School (Pine Mountain, Ky.) — History. |
|
Date |
2015-06-11 |
|
Publisher |
Pine Mountain Settlement School, Pine Mountain, KY |
|
Contributor |
n/a |
|
Type |
Collections ; text ; JPG images ; |
|
Format |
Original and copies of images, documents, and correspondence in file folders in filing cabinet |
|
Source |
Series 10: Built Environment (Physical Plant) |
|
Language |
English |
|
Relation |
Is related to: Pine Mountain Settlement School Collections, Series 10: Built Environment (Physical Plant) ; Kentucky Virtual Library collections <http://www.kyvl.org/> [searchable] |
|
Coverage Temporal |
1914 – 1940 |
|
Coverage Spatial |
Pine Mountain, KY ; Harlan County, KY ; |
|
Rights |
Any display, publication, or public use must credit the Pine Mountain Settlement School. Copyright retained by the creators of certain items in the collection, or their descendants, as stipulated by United States copyright law. |
|
Donor |
n/a |
|
Description |
Core documents, correspondence, writings, and administrative papers about Laurel House I ; clippings, photographs, books about Laurel House I ; |
|
Acquisition |
Constructed 1914 – 1917 |
|
Citation |
“[Identification of Item],” [Collection Name] [Series Number, if applicable]. Pine Mountain Settlement School Institutional Papers, Pine Mountain Settlement School, Pine Mountain, KY, [date]. |
|
Processed By |
Helen Hayes Wykle ; Ann Angel Eberhardt ; |
|
Last Updated |
2015-06-11 aae ; 2019-09-13 hhw; 2022-06-18 aae ; 2023-04-10 aae ; |
|
Bibliography |
Source Pine Mountain Settlement School Institutional Papers. Pine Mountain Settlement School, Pine Mountain, KY. Archival material. |
Back To:
BUILT ENVIRONMENT
BUILT ENVIRONMENT Guide
See Also:
BUILT ENVIRONMENT Architectural Planning LAUREL HOUSE I
LAUREL HOUSE I Fire
LAUREL HOUSE II

