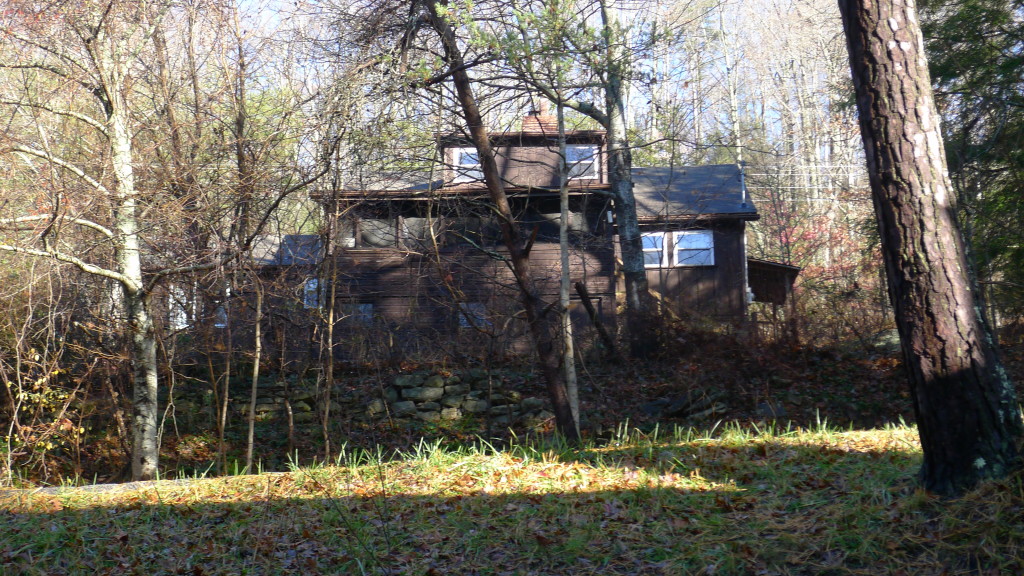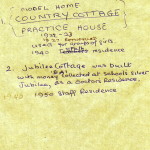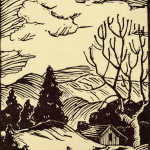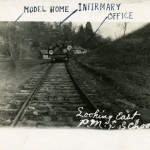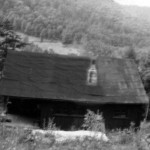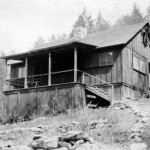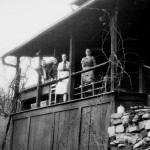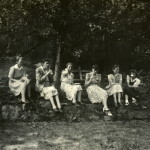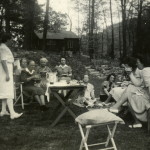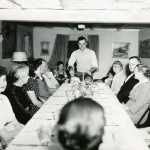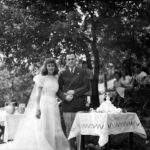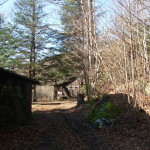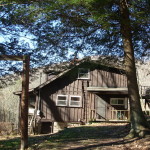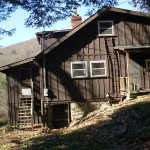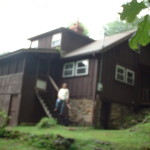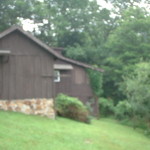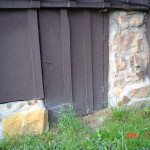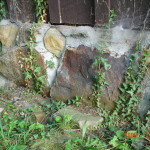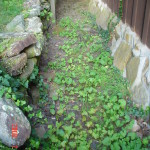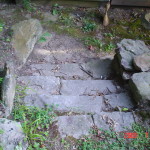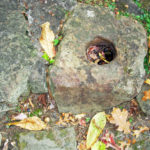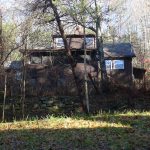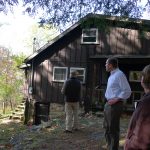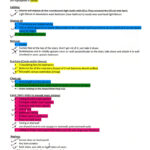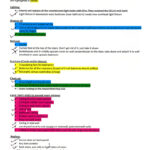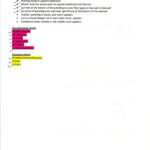Pine Mountain Settlement School
Series 10: BUILT ENVIRONMENT
Model Home
(Practice House
Country Cottage)
Planned in 1919
Built in 1922-1923
COUNTRY Cottage (Practice House, Model Home), 1922
Valuation in 1926 – $1,557.34
TAGS: Country Cottage, Practice House, Model Home, Katherine Pettit, staff residences, intern residences, donations, New York Auxiliary of the Southern Industrial Educational Association (SIEA), Evelyn Wells, teachers, domestic arts, hands-on practice, recipes
ID:
Record Type: Built Work
Practice House Homemaker arts residential house for girls
Titles: Country Cottage
Practice House
Model Home
Construction Date: 1922-1923
Remodeled: 1927; 1951; 1952; 1960s [?]
Catalog Level: Item
Work type: residential structure
Classification: architecture
Creator: Hook, Mary Rockwell, died 198xx. Architect
Location current: Pine Mountain Settlement School, Harlan County, KY. USA
Display Materials: Wood and igneous rock [ (Materials Facet, Materials (hierarchy name), materials (matter), <materials by composition>,
Dimensions: unavailable
Rooms: 9
Construction cost: unknown
Events: Remodeled 1927 ; 1951; 1952; 1960’s [?]
Style/Period/Group/Movement: Rustic
General subject: Architecture
Subjects: Model Home, Practice House, Country Cottage, Settlement Schools, model homes, homemaking, Pine Mountain Settlement School, Pine Mountain, KY, Harlan County, KY, Katherine Pettit, Marguerite Emerson, lumber, terraced gardens, remodeling, staff residences, intern residences, gifts, donations, New York Auxiliary of the Southern Industrial Educational Association, Mrs. Algernon S. Sullivan, Southern Appalachians, Evelyn Wells, Cornelia Walker, Cornell University, Domestic Science, teachers, hostesses, Mrs. Seidlinger, Mary Work, Annette Van Bezey, cows, budgets, cooking, entertaining, housemothers, gardens, canning, guidelines, home maintenance, instructions, Home Economics, Miss Smith, hands-on practice, desserts, meals, recipe, porches
Country Cottage: PURPOSE AND REMODEL HISTORY
In the 1919 NOTES the following description appears —
The Southern Industrial Education Association has given $1,250.00 For a model home where girls may practice living under conditions, they are likely to meet in their own homes. Although the Pine Mountain ideal has always been to house the scholars in cottages, so that the atmosphere may be home – like in not institutional, the girls’ training and housekeeping, cooking, and laundry work, cannot be adapted without many changes to the usual country home. The model home will be a two or three – room house, such as most young couples build to begin their married life, newspapered inside, furnished with utter simplicity, but with every detail thought out so as to make life wholesome. The girls will have their own garden, cow, pig and chickens to care for, and will be taught how to dispose of waste matter so as to avoid soil pollution. 2 or three girls with a teacher in charge will live in the house several months at a time, and their work will be almost a graduate course. In housekeeping. we want the model home. To be the clearest possible exposition of a home founded on sincerity and joy, not striving to imitate a house appropriate to the county seat, but content with its own beauties and conveniences, Like an old fashioned mountain home, where dignity, good breeding, simplicity blossomed.
The Practice House also called the “Model Home and later, “Country Cottage” was important to the School’s educational planning. Katherine Pettit and Ethel de Long Zande for the School both strongly supported the practical and instructive model of economical and practical skills that could inspire the surrounding community. Evelyn Wells in her early history of the School describes the building in 1922.
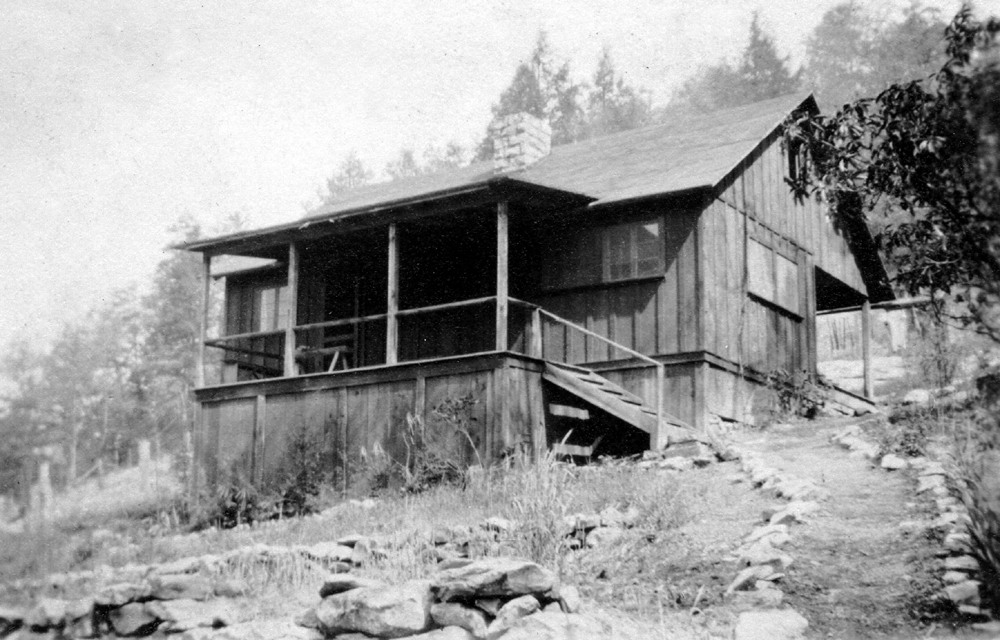
Country Cottage (Practice House, Model Home). Facade from below. [II_7_practice_house_310.jpg]
“The “model home” was started this week (later “Country Cottage”). It’s a tiny plank cottage, to be papered with newspapers, etc., and furnished as simply as a mountain home, where the domestic science teacher will live with a couple of girls and keep pigs, chickens, and a cow. Garden too, of course. money ($1000) given by the Southern Industrial Education Association in New York.
The home described by Evelyn Wells was not the home that Kathryn Pettit first envisioned in March of 1919 when she wrote to a prospective worker, Miss Irwin, regarding her plans to build a “Model Home.” Pettit intended the model home as a working model young girls would live for a brief time to inspire them, and ultimately the community, to improve their physical environment, their practical housekeeping skills and their home hygiene. Pettit says in her letter to Miss Irwin:
*March 6, 1919. KP to Miss Ethel Irwin, Quincy, Illinois. [no image] Discussion of needs at the Medical Settlement and the expected vacation of Marguerite Butler. KP asks if Miss Irwin can fill in, but discourages her interest in the “Practice House”. Instead, KP describes the need at the Big Laurel Medical Settlement that is just beginning. Pettit says
Our “Model Home” is to be built on the School Grounds, in the fall, probably, and I think it would be more interesting to you to do your work a little farther away from the Settlement, and I also think it would be a wiser plan for enlarging our circle of influence. The “Model Home” will be so much like what you want to do that we should be doubling here. It is to be a two-room frame house, put up mountain fashion, and furnished with the bare necessities for wholesome and frugal living, and two girls at a time are going to take turns living in it, — keeping their own cow, hens and pig, running their own accounts, making their own garden, — all in strictly mountain fashion, with only the addition of what they have learned to be necessary. One worker will live with them. The idea is to take these girls who may up and marry any time, and give them experience in running their own houses, with the strictest regard for economy and hygiene.
I do hope that we may hear from you soon, and that you will be able to hold yourself open for work here. I feel sure that you will be most useful, and that there is work here which will demand all your ability and loyalty.
UNREALIZED PLANS
Later, Pettit laid out plans for similar homes that might be built out in the community. Two lots of lumber were measured out “according to the Country Cottage plan” (source not disclosed, but possibly Ruth Huntington, former school principal at Hindman Settlement) and these were then to be sold to community families. The idea was only partially successful. The house and the terraced gardens were copied by only a few families in the area (families unknown).The intention for the creation of the “model home” is described in the Pine Mountain Notes
[It will be] a model home where girls may practise [sic] living under conditions they are likely to meet in their own homes. Although the Pine Mountain ideal has always been to house the scholars in cottages, so that the atmosphere may be home-like and not institutional, the girls’ training in housekeeping,cooking, and laundry work, cannot be adapted without many changes to the usual country home. The Model Home will be a two or three-room house, such as most young couples build to begin their married life, newspapered inside, furnished with utter simplicity but with every detail thought out so as to make life wholesome. The girls will have their own garden, cow, pig and chickens to care for, and will be taught how to dispose of waste matter so as to avoid soil pollution. Two or three girls With a teacher in charge Will live in the house several months at a time, and their work will be almost a graduate Course in housekeeping. We want the Model Home to be the clearest possible exposition, of a home founded on sincerity and joy, not striving to imitate a house appropriate to the county seat but content With its own beauties and conveniences, like an old-fashioned mountain home, where dignity, good breeding,simplicity….
The country cottage model home at Pine Mountain Settlement School that one sees today was begun in 1922 and completed in 1923. It was then remodeled in 1927. In 1931 it saw modest revisions and again in 1952 a bedroom and addition was added to accommodate the farmer and his family [Hayes]. In the early years following its construction it was heavily used by girls to learn about the arts of domestic science, but its “charm” slowly melted away and by the twenty-first century it was badly in need of repair.
It is remarkable how the “romantic” notion of the country cottage has again taken hold across the country and any visit of Instagram on the Web and a search for “Country Cottage” yields a tsunami of beautiful “cottages.” The description of a “Country Cottage,” style notes that it
“… has a colorful, comfortable look characterized by painted or decorated furniture with graceful lines, weathered finishes, textural elements such as baskets, beadboard walls and natural-fiber rugs, and colors taken straight from a lush flower garden.”
LATER YEARS
Following the marriage in June of 1940, of the School farmer, William Hayes, to the School secretary, Fern [Hall] Hayes, the house became their residence. In 1952 there was an addition to the west side of the lower-level. A second bathroom and a new bedroom were added. In the 1970s(?) the roof at the rear of the building was raised to grow the second-story space and to construct a full staff apartment on the upper floor. An outside stair to the upper-level apartment was also added at that time. Today the building continues to be a staff residence and serves as a dwelling for the various interns who cycle through the School. Now (2021-22) one of the most seriously degraded structures at the School — the desperately needed repairs have begun.
ORIGINAL FUNDING
The funding for the original construction was donated to the School by the New York Auxiliary of the Southern Industrial Educational Association (SIEA). It was a tribute and testimony to their president, Mrs. Algernon S. Sullivan, who had gained a national reputation for her work in the Southern Appalachians. Evelyn Wells, a staff member at Pine Mountain, in her gathered letters and history of the School, describes the house in this manner:
Our Country Cottage aimed to show them [the girls at Pine Mountain] what was good about their own methods and to introduce to them others that they badly needed to learn. Some ideas with which we started had to be abandoned, such as well with water running by gravity to the kitchen sink because we could not strike water …
This creative planning is what the SIEA aimed to foster but often the lack of knowledge of local communities, and the physical site of the home, prevented full implementation of ideas. The industrial workers brought to the School to work in the “Model Home” had varying success in adapting their own training in the domestic sciences to the local needs. While the new Domestic Sciences was accelerating across the country, it was slow to be adopted by the students from the local community. While there was no direct opposition to learning new methods of housekeeping, there is evidence of a certain antipathy toward a course in “housekeeping.” Girls from the Community often knew more about the basic care of cows, chickens and gardening, than did the Domestic Science teachers who were hired to train them. Work with hygiene, food preparation, budgets, and dietary needs was more successful. Yet anecdotal evidence tells a different story. For example, a review of the recipes provides ample evidence that there was a failure to grasp the nuances of rural poverty in that area at the time.
DOMESTIC SCIENCE AND HOME ECONOMICS TEACHERS
Cornelia Walker, a Cornell graduate, was the first Domestic Science teacher in 1922-1923 and was the first hostess of the home. There followed Mrs. Dora Sidelinger, Mary Work, Annette Van Bezey, and in 1926, Marguerite Emerson. During Mrs. Emerson’s regime (as Evelyn Wells described it) the name of the Home was changed from the Model Home to the Country Cottage. In 1931-1932, Anna Wulf [Pishzak] was recruited to teach Domestic Science within the industrial training curriculum at the School. By that time the building’s name was changed to Practice House. The new Girl’s Industrial Building had just been built and there was a growing emphasis placed on Domestic Science and Homemaking in the curriculum.
Evelyn Wells continues in her History:
No attempt is here made to estimate what this building has meant to the groups of girls who, three at a time, have spent six weeks in the Country Cottage, cooking, living on a carefully worked out budget, caring for the cow and selling its milk, and entertaining, under the guidance of the housemother. The garden was also important, and a summer worker has usually (and with varying degrees of success) canned its produce for the family’s winter consumption.
While recruiting for a manager of the Country Cottage, Ethel de Long Zande described the cottage in the following manner for Dora Sidelinger. Dora’s daughter Mabel Sidelinger, who worked as a teacher at the School, suggested that her mother would like to work at the School and Ethel de Long quickly sought to work out an arrangement for both mother and daughter to come to the School
Perhaps you know about the little Model Home, which was built this year, where two girls live and get all their experience in homemaking that can be gotten, through learning the daily routine of a little house. They get their own meals usually, and while the arrangements of the house are just as simple as we can make them, and in conformity with the custom of this country, we have done everything we could to make this easy and to show people how with very few resources work could be lightened or done better.
The house sits on about half an acre of land, and we are very anxious to have a garden in connection with it. We could not do this, this year, partly because the girl [Cornelia Walker ?] who has been living in the area was leaving us the first of May, and partly because, anyway, she did not know about making a garden.
I have thought it would be splendid if you could come down, who know of running a place, and help these girls and get this piece of untamed land in order so that another year there would be a garden. I think you would not find this an over-heavy piece of work. The place has four rooms, — living room, kitchen, worker’s bedroom, and girl’s bedroom. There will be running water in it [this did not immediately happen], and your family will never be more than two besides yourself. It is the sort of place that needs somebody to live in it and love it, and we shall be happy if you want to make it a place the neighbors like to come to.
Evelyn K. Wells in a recruitment letter to Anna Wulf [Pishzack] in May of 1931, describes the functions of Practice House:
The Running of Practice House. We have accommodations for five girls there now, but might prefer to turn one of the new upstairs rooms into a worker’s room. You know all that is involved in the course these girls have. Miss Ross, who has done a splendid piece of work there this year, is going to try her hand at Far House next year. Conditions are infinitely more comfortable than when you were here a few years ago. The place is now sealed instead of newspaper, and there is a new kitchen stove which is the admiration of of the neighborhood. The garden and the planting make it all very attractive.
The $50 salary per month for the job did not meet Miss Wulf’s expectations and she declined the job. Perhaps it was the salary or perhaps it was the liver-loaf. but the integration of the separate “Practice House” did not last much beyond the 1930s.
Evelyn Wells noted in her History of Pine Mountain with some regret that, “… as a neighborhood house it has not become the center that was one of its ideals at the first.” Yet, while the home only accommodated three to five girls at a time, the impact on those girls was profound and had a lasting effect on their direct contacts in the surrounding community.
COUNTRY COTTAGE: Guidelines for Students
The following guidelines are typical of the type of counsel given to a select group of girls who were chosen to participate in the “practice” of good home maintenance. While the following instructions were for a girl’s Home Economics class in 1934 under the guidance of Miss Smith, they reflect the combination of formal rules with hands-on practice, common to “Practice House.” Here, the girls are making menus for the day and testing them by defined rules:
1. Distribute the protein, carbohydrates and fats equally throughout the day.
2. Do not serve the same food twice in one day.
3. Do not serve more than one strongly flavored food at a meal.
4. Balance the soft, solid, and crisp foods.
5. Do not serve several acids or sweet foods at one meal.
6. Season foods mildly, but tastily.
7. Serve left-overs in a new form and always attractively.
8. Greasy meats and vegetables and poorly seasoned foods are not appetizing.
9…Include daily —
(a) One quart of milk for each child and one pint for adult.
(b) Two vegetables besides potatoes. (one raw)
(c) Two fruits. (one raw)
(d) Whole cereal in some form.
(e) One egg and a serving of meat for an adult.
10. Serve light desserts, as fruit or milk pudding, with heavy meals.
11. Serve heavy desserts, such as pie or cake, with light meals.
12. Serve only one relish or jam at a meal.
13. Avoid serving colorless meals.
14. Plan simple meals.
15. Consider the cost carefully.
COUNTRY COTTAGE: Recipes
Recipes from the February 1934 issue of The Pine Cone, a Pine Mountain School newsletter, describe some of the culinary instruction the girls received:
HOME ECONOMICS RECIPES
A variation of the well-known old favorite:
Spider Corn Bread
1 3/4 cups milk
1 egg
1 cup corn meal
1/3 cup flour
2 tablespoons sugar
1 teaspoon salt
2 teaspoons baking powder
1 tablespoon fat
Beat egg and add one cup milk; stir in cornmeal, flour, sugar, salt, and baking powder which have been sifted together; turn into a heavy, new frying pan in which the fat has been melted; pour in remainder of milk but do not stir it. Bake about twenty-five minutes in a hot oven. There should be a line of creamy custard through the bread. Cut like pie and serve hot.
Liver Loaf
One way to make a popular cut of the animal go ’round!
1 1/2 lbs. liver
1 1/2 cup dry bread crumbs
1/4 cup melted fat
1 egg
1 teaspoon salt
1/8 teaspoon pepper
1 onion — chopped
Pour boiling water over liver. Let stand five minutes. Drain and chop fine. Add all other ingredients, mix thoroughly and shape into loaf. Put into greased baking dish, or lay strips of salt pork or bacon on top, add one cup water, bake one hour. Add one cup tomatoes or tomato soup fifteen minutes before taking it from the oven.
Liver loaf could probably use a recipe update. It never made great cooks or diners. Today, Practice House, aka Country Cottage is showing its age and it, too, needs an update. It is one of the buildings on the Pine Mountain Settlement School campus most in need of a face-lift or a significant remodel and repair. Like the building, the garden, the once lush grape arbor, the teas on the lawn, the quiet country road that runs beneath the home, have all departed. But what remains are the soft summer breezes from the West and the late evening sun of the South Side of the School campus — waiting for a generous donor to see the potential of both building and site.
COUNTRY COTTAGE: Gallery
- Mary Rogers description of Country Cottage (aka Practice House, Model Home) & Jubilee Cottage. [II_7_farm_house_304xxx.jpg]
- 1938 Calendar Linoleum block print by John Spelman III. House [Perhaps Practice House, west flank [?] at PMSS.
- “Looking East P.M.S. School: Model Home, Infirmary, Office, Logging Train or Dinky. 4.” [norton_015.jpg]
- Country Cottage (Practice House, Model Home). View of roof, from behind house. [II_7_practice_house_309d.jpg]
- Country Cottage (Practice House, Model Home). Facade from below. [II_7_practice_house_310.jpg]
- Country Cottage (Practice House, Model Home). Porch with 4 women. [II_7_practice_house_314.jpg]
- Tea party at Country Cottage (Practice House) with (from left) Fern Hayes, (?Mrs Pishzak,) Gladys Hill, Edith Cold, Georgia Dodd, Mary Rogers, (?), Grace M. Rood. Grace Rood Album II. c.1942 [rood_115.jpg]
- Tea party at Country Cottage lawn. (Jubilee Cottage in background.) with Fern Hayes (not shown), Dr. Emma Tucker, Gladys Hill, Edith Cold ?, Miss Pishzak, ?, Grace M. Rood (standing at left). Grace Rood Album II. [rood_116.jpg]
- Country Cottage, interior view. Thanksgiving dinner for staff at the home of William and Fern Hayes. (Country Cottage). (left to right) Georgia Dodd, (?), Ella Wilder, Mr. H.R.S. Benjamin, Mrs. H.R.S. Benjamin, Steven Hayes (child), William Hayes carving turkey, Helen Hayes (child), Margaret Motter?, Brit Wilder, (?). c. 1945-46?.[X_100_workers_2644_mod.jpg]
- Paul Hayes & Mattie Ayers Wedding at PMSS, May 30, 1946. The wedding cake on the lawn at Country Cottage. [burkh_008.jpg]
- Country Cottage (Practice House, Model Home). Distant view. 2013. [HW_country_cottage.jpg]
- Country Cottage (Practice House, Model Home). Side view. 2013. [HW_country_cottage3.jpg]
- Country Cottage (Practice House, Model Home). Side view. 2013. [HW_country_cottage4.jpg]
- Country Cottage (Practice House, Model Home). Facade from below, with figure on steps. [DSCF0008.jpg]
- Country Cottage (Practice House, Model Home). View of 1952 addition. [DSCF0012.jpg]
- Country Cottage (Practice House, Model Home). Rocky terrain behind house. [HW_rocks_behind_country_cottage.jpg]
- Country Cottage (Practice House, Model Home). Board and batten construction.
- Country Cottage (Practice House, Model Home). Stonework.
- Country Cottage (Practice House, Model Home). Stonework behind the house
- Country Cottage (Practice House, Model Home).Stone steps beside East entrance.
- Country Cottage (Practice House, Model Home). The “dog bowl” beside the East entrance steps.
- Country Cottage (Practice House, Model Home). Facade from below.
- Country Cottage (Practice House, Model Home). Trustees tour buildings and grounds. Fall 2017.
ADDENDUM: Recommended improvements (Mary Dresser notes)
- [country_cottage_improvements_001]
- [country_cottage_improvements_002]
- [country_cottage_improvements_003]
- [country_cottage_improvements_004]
Back To:
BUILT ENVIRONMENT
See Also:
EDUCATION Southern Industrial Educational Association Correspondence, 1921
MARGUERITE EMERSON Biography
ANNA WULF PISHZAK Staff Biography
DORA AND MABEL SIDELINGER Biography
WELLS RECORD 09 PMSS Country House
|
Title |
Practice House |
|
Alt. Title |
Country Cottage; Model Home ; |
|
Identifier |
COUNTRY COTTAGE (PRACTICE HOUSE, MODEL HOME) |
|
Creator |
Pine Mountain Settlement School, Pine Mountain, KY |
|
Alt. Creator |
Ann Angel Eberhardt; Helen Hayes Wykle ; |
|
Subject Keyword |
Practice House; Country Cottage; Model Home; Pine Mountain Settlement School; Pine Mountain, KY; Harlan County, KY; Katherine Pettit; community; lumber; terraced gardens; remodeling; staff residences; intern residences; gifts; donations; New York Auxiliary of the Southern Industrial Educational Association; Mrs. Algernon S. Sullivan; Southern Appalachians; Evelyn Wells; Cornelia Walker; Cornell University; Domestic Science; teachers; hostesses; Mrs. Seidlinger; Mary Work; Annette Van Bezey; Marguerite Emerson; cows; budgets; cooking; entertaining; housemothers; gardens; canning; guidelines; home maintenance; instructions; Home Economics; Miss Smith; hands-on practice; desserts; meals; recipe; porches ; |
|
Subject LCSH |
Practice House (Country Cottage) — Pine Mountain Settlement School (Pine Mountain, Ky.) — History. Architecture — Pine Mountain Settlement School. Pine Mountain Settlement School (Pine Mountain, Ky.) — History. Harlan County (Ky.) — History. Historic Buildings — Kentucky — Appalachia. Rural schools — Kentucky — History. Schools — Appalachian Region, Southern. |
|
Date |
2014-09-18 |
|
Publisher |
Pine Mountain Settlement School, Pine Mountain, KY |
|
Contributor |
n/a |
|
Type |
Collections ; text ; image ; |
|
Format |
Original and copies of JPG images, documents, and correspondence in file folders in filing cabinet |
|
Source |
Series 10: Built Environment (Physical Plant) |
|
Language |
English |
|
Relation |
Is related to: Pine Mountain Settlement School Collections, Series 10: Built Environment (Physical Plant); Kentucky Virtual Library collections <http://www.kyvl.org/> [searchable] Berea College Southern Appalachian Archives <http://www.berea.edu/library/Special/saarchives.html> Transylvania College Archives <http://www.transy.edu/libspcoll.html> Univ. of KY Appalachian Archives <http://libraries.uky.edu/libpage.php?lweb_id=84&llib_id=13> National Historic Landmarks Database <http://tps.cr.nps.gov/nhl/detail.cfm?ResourceId=1756&ResourceType=District> |
|
Coverage Temporal |
1922 – present |
|
Coverage Spatial |
Pine Mountain, KY; Harlan County, KY ; |
|
Rights |
Any display, publication, or public use must credit the Pine Mountain Settlement School. Copyright retained by the creators of certain items in the collection, or their descendants, as stipulated by United States copyright law. |
|
Donor |
n/a |
|
Description |
Core documents, correspondence, writings, and administrative papers about Practice House (Country Cottage); clippings, photographs, books about Practice House (Country Cottage) ; |
|
Acquisition |
Constructed 1922 – 1923 |
|
Citation |
“[Identification of Item],” [Collection Name] [Series Number, if applicable]. Pine Mountain Settlement School Institutional Papers. Pine Mountain Settlement School, Pine Mountain, KY. |
|
Processed By |
Helen Hayes Wykle; Ann Angel Eberhardt ; |
|
Last Updated |
2013-09-18 hw ; 2014-05-20 aae ; 2019-08-27 aae ; 2020-11-10 hhw ; 2021-02-15 hhw ; 2022-06-06 hhw ; 2023-01-27 aae ; |
|
Bibliography |
Sources The Pine Cone. Pine Mountain Settlement School Institutional Papers. Pine Mountain Settlement School, Pine Mountain, KY. (April 1934):3. Internet resource. “Practice House (Country Cottage).”Series 10: Built Environment (Physical Plant). Pine Mountain Settlement School Institutional Papers. Pine Mountain Settlement School, Pine Mountain, KY. Archival material. |

