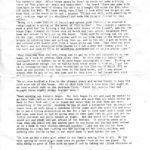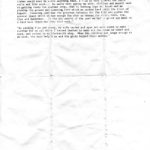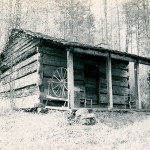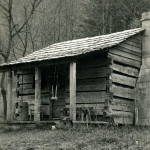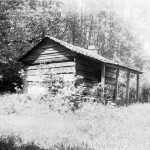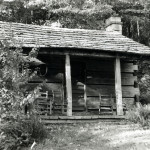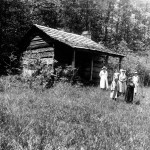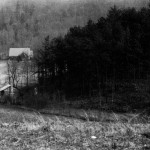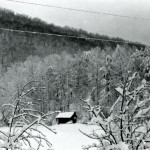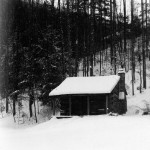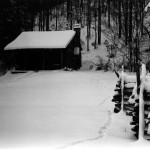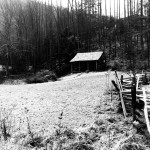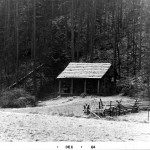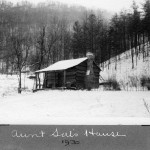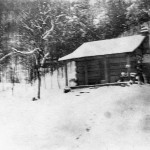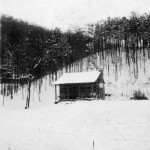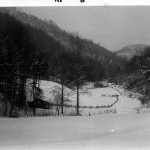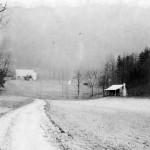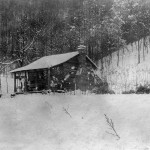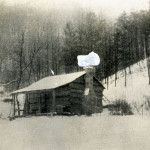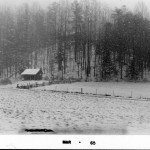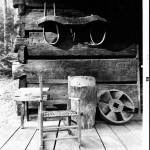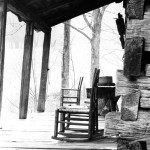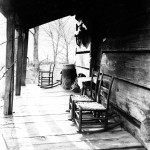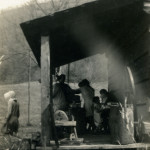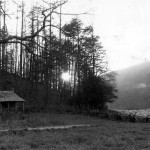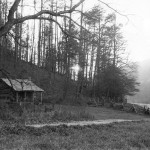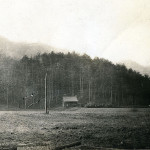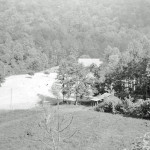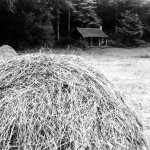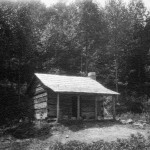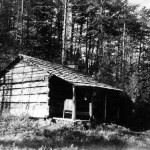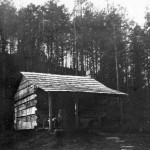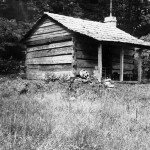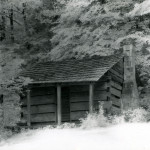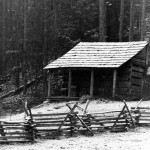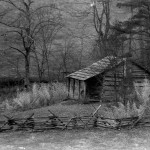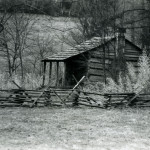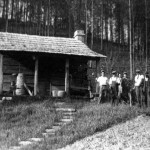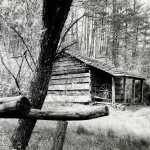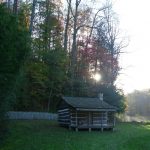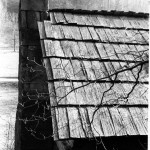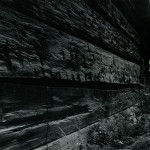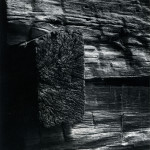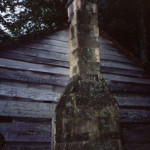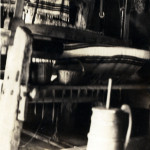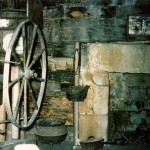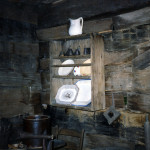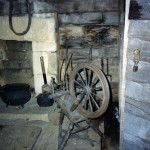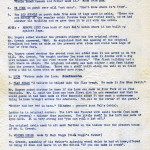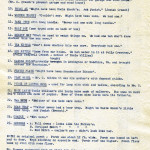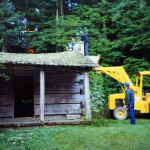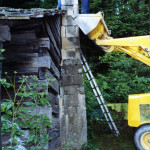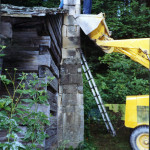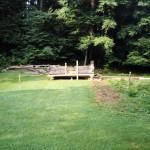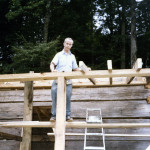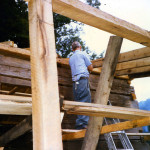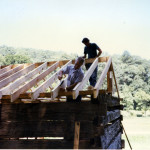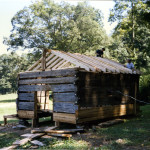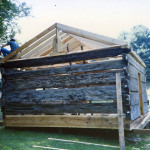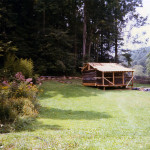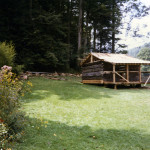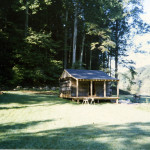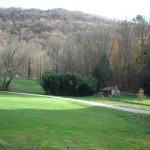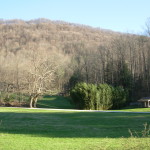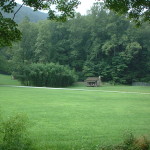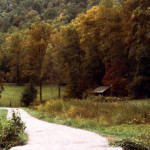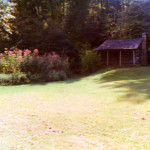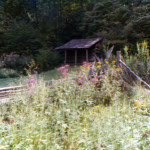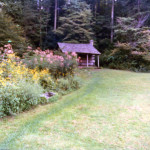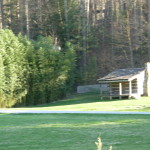Pine Mountain Settlement School
Series 10: BUILT ENVIRONMENT
Aunt Sal’s Cabin (Creech Cabin)
1871 – present
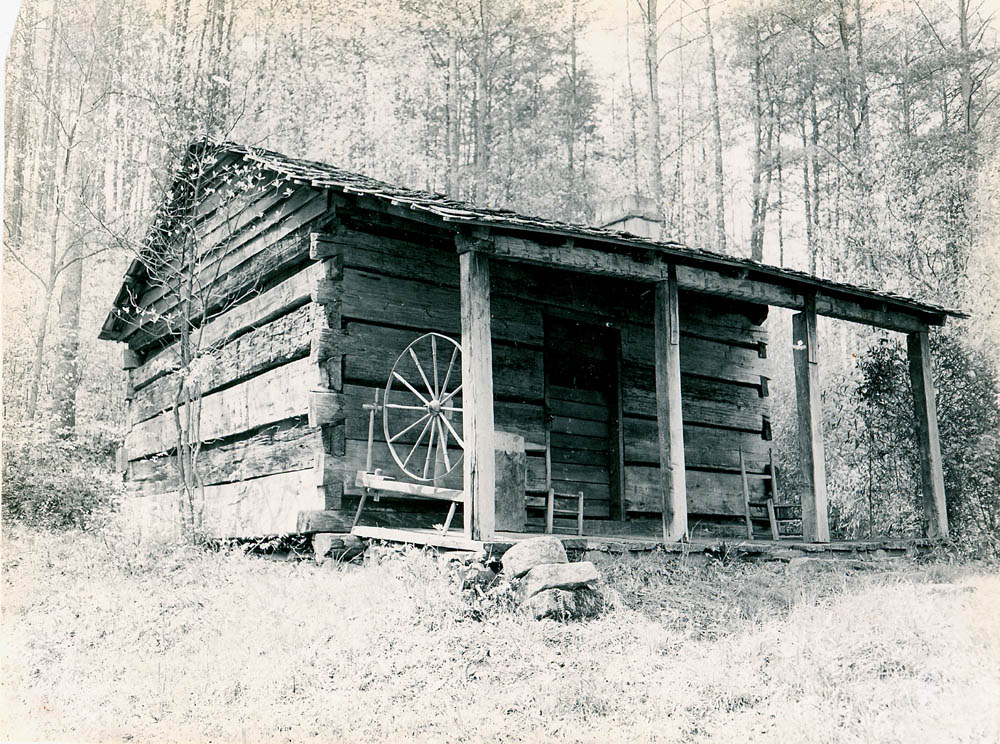
Creech Cabin before restoration. Arthur W. Dodd photograph. [pmss3197mod.jpg]
TAGS: Aunt Sal’s Cabin, Creech Cabin, Sally Creech, William Creech, Notes from the Pine Mountain Settlement School, pioneer settlers, log cabins, cabin restoration, memorabilia, interpretative museums, Columbus Creech, Burton Rogers, Enoch Creech, Hugh Boggs, Josiah Creech, Joe Creech, Abson [Absolom] Creech, Adrian Metcalf, John Dixon, Old Log, Pole House Hill, Creech family, workshops, Pennsylvania Historical and Museum Commission, Kentucky Heritage Council
AUNT SAL’S Cabin
Aunt Sal’s Cabin (Creech Cabin), 1871 – present
Aunt Sal’s Cabin, also known as the Creech Cabin, takes its name from Sally Creech, wife of William Creech who deeded his land to create Pine Mountain Settlement School in the first decade of the twentieth century.
According to the November 1926 issue of Notes from the Pine Mountain Settlement School, the Cabin was built in 1871. Over fifty years later, it was dismantled, moved, and rebuilt on the School’s campus in the summer of 1926.
[After the Indian Cliff Dwelling…t]he next home this valley knew was the pioneer settler’s. We have logs hewn over a hundred years ago, for Adrian Metcalf’s barn, in our Old Log House, but a real pioneer cabin is being raised again a few hundred yards from the Indian Cliff and against the Pole House Hill. The children of Uncle William and Aunt Sal Creech have given us the very cabin Uncle William built for his family when he made ready his new home in the wilderness. Sixty [sic] years ago he hewed the logs with the help of other pioneers who had come over the mountain ahead of him, and were to be for many years his nearest neighbors, six and eight miles off.
The house was taken down this summer and moved to the school grounds. We raised the walls in the old way, at a “working,” where men lifted the logs on their shoulders and notched them with the axe, to fit each its place. The roof will be of hand-riven white-oak shingles, and the floor of old hand-split board puncheons. Already the room is alive for us. There is the hole hewed in the back with the wooden shutter on leather hinges, that let in light for Aunt Sal’s knitting when the cabin door had to be shut….
…Here seven of Aunt Sal’s children were born, and eight were raised; here she spun and wove for them, baked and “briled” over the fireplace, rallied, scolded, loved, created a warmth of home in the poor room that drew everyone to her.
We shall preserve it as a landmark of the past, a cherished fragment of pioneer days….
In order to place the Cabin on drier land, it was moved again in 1990, this time to its current site. The Notes issue of November 1990 provided a history of the Cabin and an opportunity for readers to donate money for the Cabin’s restoration.
Aunt Sal’s Cabin became news again in 2010 when the November issue of Notes described the successful construction of a “new board style roof” for this historic and beloved building. The work was done by students and community volunteers attending an Appalachian-Style Wood Shingle Roof workshop during the past summer. Led by preservationists from the Pennsylvania Historical and Museum Commission and the Kentucky Heritage Council, the participants fashioned the white oak shingles by hand using traditional techniques and tools. According to the Notes article, “the 30-inch long shingles were applied in horizontal courses, with subsequent layers overlapping the previous by six inches.”
Today Aunt Sal’s Cabin is an interpretative museum that details the pioneer life of mountain families.
Aunt Sal’s Cabin: DATA
No. Floors: 2 (includes attic)
Floor 1: 1 Room
Aunt Sal’s Cabin: MARY ROGERS’ HISTORY
“WHAT IS KNOWN ABOUT AUNT SAL’S CABIN”
Mary Rogers, wife of Director Burton Rogers, and long-time archivist for the School, wrote about the history of the cabin in the 1960s and included in her account all that she knew at the time about the cabin.
- Mary Rogers’ description of Aunt Sal’s Cabin [Creech Cabin], page 01. [aunt_sal_cabin_001.jpg]
- Mary Rogers’ description of Aunt Sal’s Cabin [Creech Cabin] page 02. [aunt_sal_cabin_002.jpg]
WHAT IS KNOWN ABOUT AUNT SAL’S CABIN
William Creech was born in August in Poor Fork, Kentucky (now Cumberland). When he was 19 he joined the Union army. He was discharged the following year, married Sally Dixon in March 1866, and settled down in a log house on his father’s land. After three years he found he could not make a living there as “the place was small and badly worn.” He heard “there was some wild land here on the head of Greasy for sale so I bought 600 acres for $50.00, also 100 acres for $90.00. The next thing that I had to look after was to get my new home back in the woods” so he and a brother “filed our sacks with something to eat, took our bags on our shoulders” and made the 13-mile journey to this valley [Pine Mountain valley].
“Being in a dense thicket of laurel and spruce pine (hemlock) we started a campground at a spring at the mouth of Till Hollow.” They cleared a campsite, made a good bed “by filling a bed-tick with leaves of the forest,” and cut the house logs, cleared the house site of brush and then invited neighbors from home and around to help put up the house. “Some went to cutting out the way to the logs, others with hand spikes went to carrying logs to the house site, others to notching them and putting them up, and in two days I got my house up and covered with boards slit from a large white oak tree. when this was done my hands was all dismissed with thanks so I cut a door and chimney place in the wall and laid my floor by splitting puncheons out of yellow poplar logs….”
“When this was done the next thing was to get my wife and children to my new home, so I took my journey back after them. By this time our family had increased two in number, so we at once began packing our plunder. Finding we had accumulated enough that we had to have horse stock to move on, I got two of my brother-in-laws and three horses and on the 23rd day of March 1871, we took up our journey to our new home in the back woods, and it was almost sunset when we got to our new home and by this time it had turned very cold and disagreeable.”
“We at once kindled a fire in the chimney place and nailed boards to keep the cold wind out of the house. All of this took till a late hour that night so we took a short rest on the puncheon floor.” (Aunt Sal reports they had brought three mighty skimpy feather beds.)
“Next morning our trouble began. Our baby began to cry and said he wanted to go back home, and my wife almost broke down and said that she would rather go back to Poor Fork and live on bread and water than to stay here and have everything in the world. Knowing we was in such a situation that we could not leave here, my wife being a resolute little woman said she would try and stay. So it was a trying proposition on her for I had to find some land I could rent and make some corn on and by going away to rent land left my wife and our two little children all alone except at night. And she would tell me that she would sit and study and get afraid of the Indians. It would be weeks at a time that she would not see anyone pass by our house and she had been raised up on a farm in very thickly settled country … and now she did not have anything to do but her washing and her waiting on her little children and cooking what little we had to eat which made it much harder for her.”
“In June we had a baby girl added to our family making five in all. By the next spring we could plant some corn and garden truck on our new place. My wife being as good at farm work as myself and by taking our little children in the field to be the prey of flies, mosquitoes, and other insects, and danger of rattlesnakes, we managed to make very good crop … “
I began in the fall and winter clearing the land and burning the timber getting ready for a crop the next year. All the merchantable timber I have cut and burned I guess would be worth $50,000 or more. Not thinking that such timber would ever be worth anything here, I used it very liberal for fence rails and fire wood … So early next spring my wife, children and myself went to getting ready for another crop, then to burning logs and brush and me plowing the ground and planting corn which we worked hard until the first of August. Clearing land was the greatest industry for the fall and winter for several years until we had enough for what we needed for wheat, corn, rye, flax, and buckwheat. In the dry season of the year we had to grind our meal on a hand mill which was very hard work.”
“By raising flax and sheep, my wife carded and spun and wove cloth to make clothes for us all while I tanned leather to make all the shoes we owned and wore, and worked in my blacksmith shop. When the children got large enough to do work, the boys helped me and the girls helped their mother.
Aunt Sal’s Cabin: GALLERY I – History in Images
- “Cabin of Uncle William Creech” [II_11-02_creech_cabin_0000-2.jpg]
- Creech Cabin before restoration. Arthur W. Dodd photograph. [pmss3197mod.jpg]
- Creech Cabin, before restoration. [II_11-02_creech_cabin_0393-2.jpg]
- Creech Cabin. [II_11-02_creech_cabin_0396-2.jpg]
- Creech Cabin. [II_11-02_creech_cabin_0395-2.jpg]
- Creech Cabin, with figures. [II_11-02_creech_cabin_0397-2.jpg]
- Creech Cabin, distant view. [II_11-02_creech_cabin_0397a-2.jpg]
- Creech Cabin in the snow, distant view. [II_11-02_creech_cabin_0394-2.jpg]
- Creech Cabin in the snow. [II_11-02_creech_cabin_0398a-2.jpg]
- Creech Cabin in the snow. [II_11-02_creech_cabin_0399-2.jpg]
- Creech Cabin in the snow. [II_11-02_creech_cabin_0400a-2.jpg]
- Creech Cabin in the snow. [II_11-02_creech_cabin_0400-2.jpg]
- Creech Cabin in the snow. [II_11-02_creech_cabin_0400b-2.jpg]
- Creech Cabin in the snow. [II_11-02_creech_cabin_0401-2.jpg]
- Creech Cabin in the snow, 1930. [II_11-02_creech_cabin_0406-2.jpg]
- Creech Cabin in the snow. [II_11-02_creech_cabin_0406p-2.jpg]
- Creech Cabin in the snow. [II_11-02_creech_cabin_0406j-2.jpg]
- Creech Cabin in the snow, distant view. [II_11-02_creech_cabin_0401a-2.jpg]
- Chapel and Creech Cabin in the snow, distant view, 1999. [II_11-02_creech_cabin_0402-2.jpg]
- Creech Cabin in the snow, distant view. [II_11-02_creech_cabin_0406d-2.jpg]
- Creech Cabin in the snow, distant view. [II_11-02_creech_cabin_0406c-2.jpg]
- Creech Cabin in the snow, distant view. [II_11-02_creech_cabin_0406b-2.jpg]
- Creech Cabin in the snow. [II_11-02_creech_cabin_0406o-2.jpg]
- Creech Cabin in the snow. [II_11-02_creech_cabin_0406q-2.jpg]
- Creech Cabin in the snow, 1965, distant view. [II_11-02_creech_cabin_0402a-2.jpg]
- Creech Cabin porch. [II_11-02_creech_cabin_0404-2.jpg]
- Creech Cabin porch. [II_11-02_creech_cabin_0404a-2.jpg]
- Creech Cabin porch. [II_11-02_creech_cabin_0398b-2.jpg]
- Creech Cabin porch, with figures. [II_11-02_creech_cabin_0406g-2.jpg]
- Creech Cabin, side view. [II_11-02_creech_cabin_0402b-2.jpg]
- Creech Cabin, front view. [II_11-02_creech_cabin_0404b-2.jpg]
- Creech Cabin, distant view. [II_11-02_creech_cabin_0405-2.jpg]
- Creech Cabin, distant view. [II_11-02_creech_cabin_0405a-2.jpg]
- Creech Cabin, distant view. [II_11-02_creech_cabin_0406k-2.jpg]
- Creech Cabin, distant view. [II_11-02_creech_cabin_0406l-2.jpg]
- Creech Cabin, distant view, with hay. [II_11-02_creech_cabin_0398-2.jpg]
- Creech Cabin. [II_11-02_creech_cabin_0406a-2.jpg]
- Creech Cabin. [II_11-02_creech_cabin_0406h-2.jpg]
- Creech Cabin. [II_11-02_creech_cabin_0406i-2.jpg]
- Creech Cabin. [II_11-02_creech_cabin_0406m-2.jpg]
- Creech Cabin. [II_11-02_creech_cabin_0407-2.jpg]
- Creech Cabin with fence. [II_11-02_creech_cabin_0408g-2.jpg]
- Creech Cabin with fence. [II_11-02_creech_cabin_0404c-2.jpg]
- Creech Cabin with fence. [II_11-02_creech_cabin_0408i-2.jpg]
- Creech Cabin, with figures. [II_11-02_creech_cabin_0406n-2.jpg]
- [Aunt Sal’s Cabin]. c. 1940s?. [nace_1_078d.jpg]
- Aunt Sal’s Cabin. (Photo: H. Wykle) DSCN4578
- Creech Cabin, roof detail. [II_11-02_creech_cabin_0403-2.jpg]
- Creech Cabin, detail of logs. [II_11-02_creech_cabin_0407a-2.jpg]
- Creech Cabin, detail of logs. [II_11-02_creech_cabin_0408-2.jpg]
- Creech Cabin, detail of chimney. [II_11-02_creech_cabin_0408a-2.jpg]
- Creech Cabin, interior with churn. [II_11-02_creech_cabin_0406e-2.jpg]
- Creech Cabin, interior with fireplace. [II_11-02_creech_cabin_0408b-2.jpg]
- Creech Cabin, interior with dish shelf. [II_11-02_creech_cabin_0408c-2.jpg]
- Creech Cabin, interior with spinning wheel. [II_11-02_creech_cabin_0408d-2.jpg]
Aunt Sal’s Cabin: GALLERY II – Notes on a Tour of the Cabin, 1963
- “Aunt Sal’s Cabin, Sept. 29, 1963.” [II_11-02_creech_cabin_0001-2.jpg]
- “Aunt Sal’s Cabin, Sept. 29, 1963.” [II_11-02_creech_cabin_0002-2.jpg]
- “Aunt Sal’s Cabin, Sept. 29, 1963.” [ II_11-02_creech_cabin_0003-2.jpg]
Aunt Sal’s Cabin: TRANSCRIPTION
Notes on visit to Aunt Sal’s Cabin with Mr. Columbus Creech and Mr. Burton Rogers on Sunday afternoon, September 29, 1963.
1. OLD HAND MILL Mr. C. commented that he had turned that one many of a time. “Uncle Enoch Creech and father made it.” Made from gum.
2. OX YOKE on porch over sill “not ours”. “Don’t know where it’s from”.
3. Two LOG STOOLS on porch made from ends of logs used in cabin. “There was not enough of the regular cabin (bottom logs had rotted away), so we had another old building and we gave them it to put with the cabin.”
NOTE: – REMOVE DIRT from back of Aunt Sal’s Cabin where it has built up against logs.
Mr. Rogers asked whether the present chimney was the original stone. Mr. Creech answered, “No”. He explained that the opening of the original fireplace had been as wide as the present arch stone and would take logs of four or five feet.
Mr. Rogers asked whether the second room was added [w]hen it was moved up on the hill. Mr. Creech, “We bought another log room and made it double with a dog trot between and the old room became the kitchen.” “The first building had a loft where we slept. The original building was much higher – six feet higher than the present building. There was a shelf built along one wall so we could throw a bed in there when we needed more room.”
4. LOOM “Father made the loom.”
5. FLAX BREAK “I believe he helped make the flax break. He made it for Miss Pet[t]it.“
Mr. Rogers asked whether he knew if the loom was made on Poor Fork or at Pine Mountain. Mr. C. said the loom was here first time he can remember and that he would guess it had been made at Pine Mountain since it was such a cumbersome thing to have brought across the mountain. “It sat on the corner of the porch.”
“Mother had her bed in here.” (Kitchen – present Aunt Sal’s Cabin).
Ladder is in original corner. The loft was floored with split boards (not bark as at present) – thinner than puncheon. The little shelf in the loft was made of lynn bark. It is very strong and “you can roll a lot off.”
The original cabin used to sit much farther up the hollow than the present house of Mr. C. Creech.
6. WOODEN CHURN made by Hugh Boggs (Bish Boggs’s father)*
Mr. Creech, speaking of his Mother’s spinning wheel which he had at home, offered to bring it down and leave it at the School “if you can make it crack.”
(5) Loom made of ash. “When we was growing up it set out there on the front porch.” “We brought it in in the winter. She’d have everything ready and finish[ed] in four or five days. She made five or six yards a day.”
7. TABLE “Not her table, but I think that is her churn (6) made by Hugh Boggs, who probably lived at Old Log House then.”
*NOTE: In an email dated 2016-Oct-03, Peter Rogers (son of Mary and Burton Rogers) wrote the following to PMSS Collections:
The 1910 Census for Harlan Co., KY, shows Bishop (39) and Sarah Ann Boggs (35) on Big Laurel with a child Hugh (10) (“Huston” in 1900). This is a reverse of the reference given and this Hugh would be a lot younger than Columbus (the interviewee).
I have not been able to find a Bish or Bishop prior to 1900 to identify his parents, nor a Hugh who might have been the father. The closest is an 1880 entry for Elihu Boggs with a son William the same age as Bishop would have been. Maybe William became Bishop and his father became Hugh. (Such deviations are quite common from decade to decade.)
Aunt Sal’s Cabin, Sept. 29, 1963 page 2
8. YOKE OVER MANTLE – “Something Miss Pet[t]it picked up.”
9. PICTURE of Uncle Wm – Comment on picture of Uncle William “standing in front of his old blacksmith house, which stood between the garage and wood house.’ (Mr. C. Creech’s present garage and wood house)
10. BROAD AX “Might have been Uncle Enoch’s. Ask Josiah.” (Josiah Creech)
11. WOODEN BUCKET “Couldn’t say. Might have been ours. We had one.”
12. BAKE OVEN with long handle. “Never had one with long handle.”
13. SALT BOX (see typed note on back of box)
14. WEIGHT SET “What we used to weigh things on. We had one but don’t know whether this one was ours.”
15. TEA KETTLE “Don’t know whether this was ours. Everybody had one.”
16. BIG KETTLE “Came from our house. We het water in it at Polly Creeches.” (Polly Campbell Creech – mother of Uncle William)
17. CANDLE MOLDS “probably bought in Abbington or Woodbine, Va. and brought across the mountains.”
18. PEWTER PLATE “Might have been Grandmother Dixons”.
19. FLAX WHEEL – Mr. C. thinks it was his mother’s with dogwood sticks.
20. PIECE OF COFFEE MILL – used for lamp with wick and tallow, according to Mr. C.
21. SHOE LASTS Uncle William’s shoe lasts were made of mulberry. The ones in Aunt Sal’s Cabin are made of poplar. None of these shoe lasts were his father’s.
22. Two BEDS – “Neither of the beds were ours.”
23. BEAR TRAP – “Father never had a bear trap. Might be Uncle Enoch’s little bear trap. Ask Josiah (Creech).”
24. CRADLE – “Not ours.”
25. DRESSES –
A. Full dress – looks like his Mother’s.
B. Stripped Skirt ” ” ”
C. Red Skirt – couldn’t say – didn’t look like her.
NOTES on original porch – Porch was about 12 ft. wide. Porch was boxed on left end to door. Kept kindling on opposite end. Porch roof was higher. Porch floor came up even with room floor.
Mr. Roger suggested that we might try this coming year to arrange this house more like they would have had it when they first lived in it.
Holes noted in walls – where hinged board for bed attached to wall and swung for support from ceiling when in use. Two beds on wall facing door, in opposite corners, foot to foot with chest in between.
Aunt Sal’s Cabin, Sept. 29, 1963 page 3
Where was table? In Middle of floor.
Corner to left of door used for logs when weather was bad.
Wheels kept in loft or big one on porch.
Notes on loft ladder: Original made of split, shaved white oak. Very smooth. Steps about 8 inches.
Family: Joe and Abson (sp) [Absolom] born on Poor Fork.
What brother helped on house? “Uncle Enoch”.
Uncle Wm bought 600 acres for $41. If he had had $9 more he could have had grant of 1,000 acres for $50. Adrian Metcalf bought the 400 remaining acres for $9.
Enoch was Josiah’s father – came over without any money ——— “With a little grain of money bought Gabes [?] Branch and when he moved to Loyall, he had 16,000 acres of land and $8,000 in money. Sold his poplar but had his walnut and oak. John Dixon was my Great, Great Grandfather.”
The 400 acres bought by Adrian Metcalf went from Letcher Co. line to Frank Cornett’s.**
Note on Cabin: Cracks between logs were not stopped with mud. Boards were nailed over cracks from inside.
“Last bear and only bear I ever saw trapped was by father and Uncle Enoch in partnership.”
[signed] Fern H. Hayes
**NOTE: In an email dated 2016-Oct-03, Peter Rogers (son of Mary and Burton Rogers) wrote the following to PMSS Collections:
In 1890, Metcalf sold this and many other tracts to Asher Lumber Co., but in 1928 Columbus acquired it from Intermountain and then over several years divided it between Gilbert Lewis, John Cornett, Harrison Cornett, and John Wilder. So along the way, the Creech family had all of the John Dixon 1000A.
Aunt Sal’s Cabin: GALLERY III – Moving and Restoring the Cabin, 1990
- Moving and restoring cabin, 1990. [II_11-02_creech_cabin_0408k-2.jpg]
- Moving and restoring cabin, 1990. [II_11-02_creech_cabin_0408l-2.jpg]
- Moving and restoring cabin, 1990. [II_11-02_creech_cabin_0408n-2.jpg]
- Moving and restoring cabin, 1990. [II_11-02_creech_cabin_0408m-2.jpg]
- Moving and restoring cabin, 1990. [II_11-02_creech_cabin_0408x-2.jpg]
- Moving and restoring cabin, 1990. [II_11-02_creech_cabin_0408o-2.jpg]
- Moving and restoring cabin, 1990. [II_11-02_creech_cabin_0408p-2.jpg]
- Moving and restoring cabin, 1990. [II_11-02_creech_cabin_0408q-2.jpg]
- Moving and restoring cabin, 1990. [II_11-02_creech_cabin_0408r-2.jpg]
- Moving and restoring cabin, 1990. [II_11-02_creech_cabin_0408s-2.jpg]
- Moving and restoring cabin, 1990. [II_11-02_creech_cabin_0408t-2.jpg]
- Moving and restoring cabin, 1990. [II_11-02_creech_cabin_0408w-2.jpg]
- Moving and restoring cabin, 1990. [II_11-02_creech_cabin_0408u-2.jpg]
- Moving and restoring cabin, 1990. [II_11-02_creech_cabin_0408v-2.jpg]
Aunt Sal’s Cabin: GALLERY IV – Creech Cabin in Its Current Location
- Aunt Sal’s Cabin and road, distant view. [DSCF0005.jpg]
- Aunt Sal’s Cabin in early Spring, distant view. [DSCN0954.jpg]
- Aunt Sal’s Cabin, distant view. [DSCF0015.jpg]
- Creech Cabin and road, fall view. [II_11-02_creech_cabin_0408j-2.jpg]
- Creech Cabin with flowers. [II_11-02_creech_cabin_0408h-2.jpg]
- Creech Cabin with flowers.[II_11-02_creech_cabin_0408f-2.jpg]
- Creech Cabin with flowers, distant view.[II_11-02_creech_cabin_0408e-2.jpg]
- Aunt Sal’s Cabin, next to the bamboo grove. [DSCN0953.jpg]
|
Title |
Aunt Sal’s Cabin |
|
Alt. Title |
Creech Cabin ; Uncle William’s Cabin |
|
Identifier |
|
|
Creator |
Pine Mountain Settlement School, Pine Mountain, KY |
|
Alt. Creator |
William Creech, Sr., Sally Dixon Creech, Ann Angel Eberhardt, Helen Hayes Wykle |
|
Subject Keyword |
Creech Cabin ; Pine Mountain Settlement School ; settlement schools ; Sally Creech ; Aunt Sal Creech ; Aunt Sal’s Cabin ; William Creech ; Uncle William Creech ; restoration ; interpretative museums ; pioneer lives ; mountain families ; Pine Mountain, KY ; Harlan County, KY ; Columbus Creech ; Burton Rogers ; Enoch Creech ; hand mills ; ox yokes ; log stools ; chimneys ; fireplaces ; dog trots ; looms ; lofts ; ladders ; Hugh Bogg ; spinning wheels ; churns ; Josiah Creech ; wooden buckets ; bake ovens ; salt boxes ; weight sets ; kettles ; candle molds ; pewter plates ; flax wheels ; coffee mills ; shoe lasts ; bear traps ; cradles ; dresses ; Joe Creech ; Abson [Absolom] Creech ; Adrian Metcalf ; John Dixon ; Poor Fork ; Indian Cliff Dwelling ; Old Log ; Pole House Hill ; Creech family ; shingles ; puncheons ; shutters ; Notes from the Pine Mountain Settlement School ; workshops ; Pennsylvania Historical and Museum Commission ; Kentucky Heritage Council ; preservationists ; |
|
Subject LCSH |
Creech Sr., William, — 1845 – 1918. |
|
Date |
2001-05-27 ; 2013-11-03 ; |
|
Publisher |
Pine Mountain Settlement School, Pine Mountain, KY |
|
Contributor |
n/a |
|
Type |
Collections ; text ; image ; |
|
Format |
Original and copies of documents and correspondence ; collection of photographs ; misc. formats ; photograph albums ; located in file folders in filing cabinet. |
|
Source |
Series 10: Built Environment |
|
Language |
English |
|
Relation |
Is related to: Pine Mountain Settlement School Collections, Series 10: Built Environment ; |
|
Coverage Temporal |
1871 – present |
|
Coverage Spatial |
Pine Mountain, KY ; Harlan County, KY ; |
|
Rights |
Any display, publication, or public use must credit the Pine Mountain Settlement School. Copyright retained by the creators of certain items in the collection, or their descendants, as stipulated by United States copyright law. |
|
Donor |
n/a |
|
Description |
Core documents, correspondence, writings, and administrative papers of William Creech and Sally Creech ; clippings, photographs, books by or about William Creech and Sally Creech ; Aunt Sal’s Cabin takes its name from Sally Creech, wife of William Creech who deeded his land to create Pine Mountain Settlement School in the first decade of the twentieth-century. The cabin was moved to its present location and today is an interpretative museum that details the pioneer life of mountain families. |
|
Acquisition |
n/d |
|
Citation |
“[Identification of Item],” [Collection Name] [Series Number, if applicable]. Pine Mountain Settlement School Institutional Papers. Pine Mountain Settlement School, Pine Mountain, KY |
|
Processed By |
Helen Hayes Wykle ; Ann Angel Eberhardt ; |
|
Last Updated |
2006-11-01 hhw ; 2012-07-01 hhw; 2013-09-06 hhw ; 2014-04-24 aae ; 2016-03-16 aae ; 2016-10-15 hhw ; 2024-11-15 aae ; 2025-01-09 aae ; |
|
Bibliography |
Sources “Aunt Sal’s Cabin.” Series 10: Built Environment (Physical Plant). Pine Mountain Settlement School Historical Collections, Pine Mountain, KY. Archival material. Notes from the Pine Mountain Settlement School. (November 1926): 2. Series 10: Built Environment (Physical Plant). Pine Mountain Settlement School Historical Collections, Pine Mountain, KY. Internet resource. Notes from the Pine Mountain Settlement School. (November 1990): 2. Series 10: Built Environment (Physical Plant). Pine Mountain Settlement School Historical Collections, Pine Mountain, KY. Internet resource. Notes from the Pine Mountain Settlement School. (November 2010): 1-4 and insert. http://www.pinemountainsettlementschool.com/notes.php (accessed 2014-04-24). Series 10: Built Environment (Physical Plant). Pine Mountain Settlement School Historical Collections, Pine Mountain, KY. Internet resource. Bibliography 3D Map: Pine Mountain Settlement School. http://mail.press817.com/maps/pmss.html (accessed 2014-04-24). Internet resource. Berea College Southern Appalachian Archives. Kentucky Virtual Library Collections. http://www.kyvl.org/ [searchable] (accessed 2014-04-24). Internet resource. National Historic Landmarks Database. http://tps.cr.nps.gov/nhl/detail.cfm?ResourceId=1756&ResourceType=District (accessed 2014-04-24). Internet resource. Transylvania College Archives. http://www.transy.edu/libspcoll.html (accessed 2014-04-24). Internet resource. University of Kentucky Appalachian Archives. http://libraries.uky.edu/ (accessed 2014-04-24). Internet resource. |
See Also:
NOTES – 1990 November, Pages 1, 3-5
NOTES – 2010 Fall, Page 5, “Creech Cabin Shingle Roof Project”
Return To:
BIOGRAPHY A – Z
BUILT ENVIRONMENT

