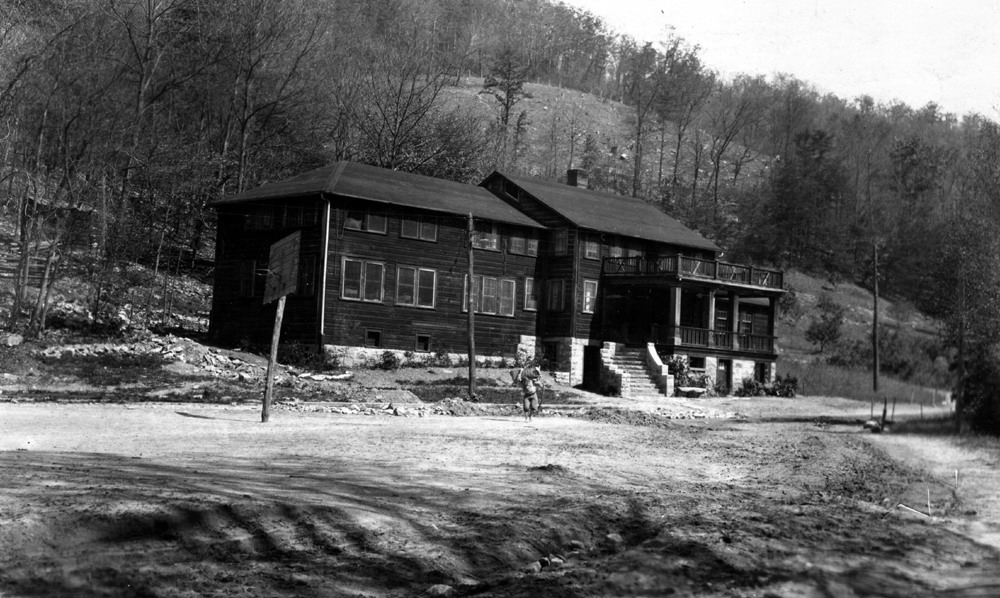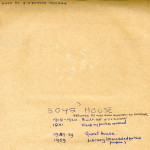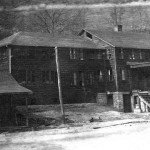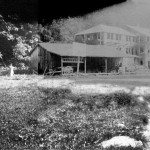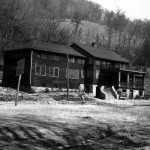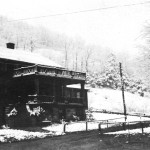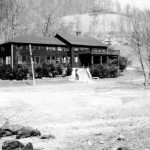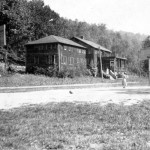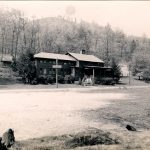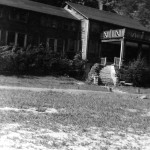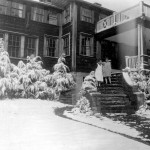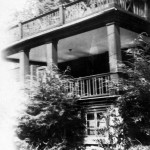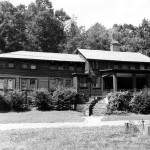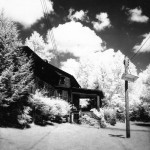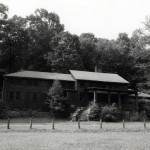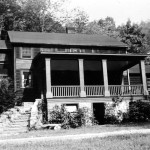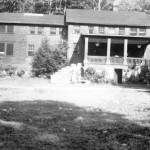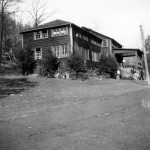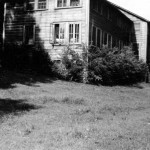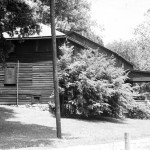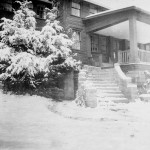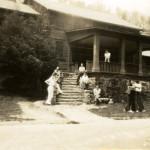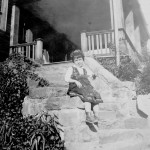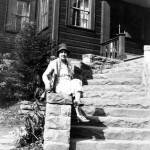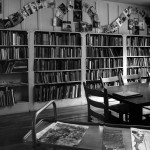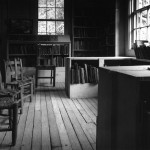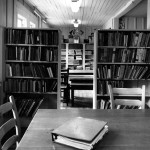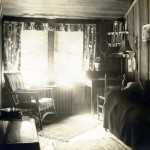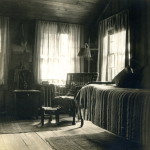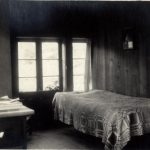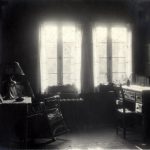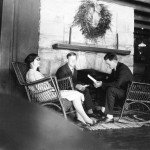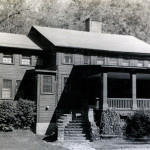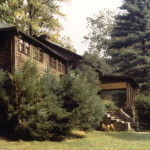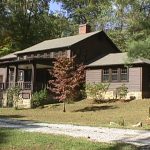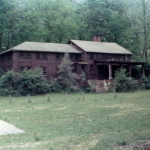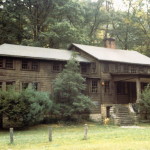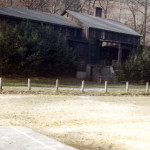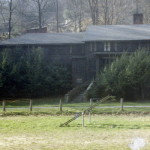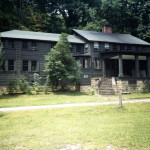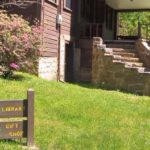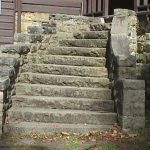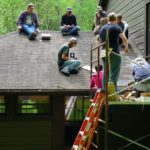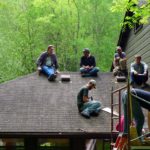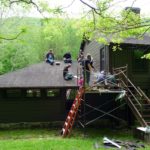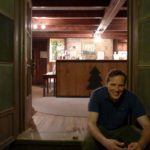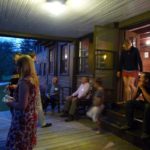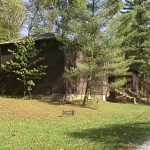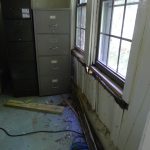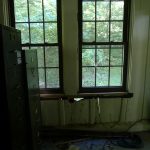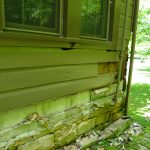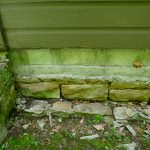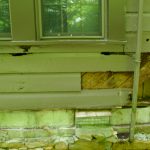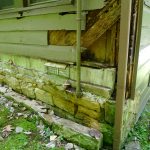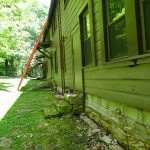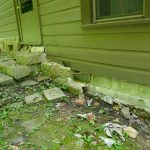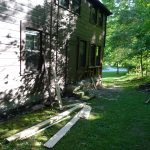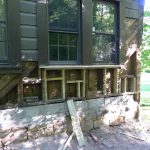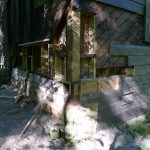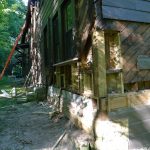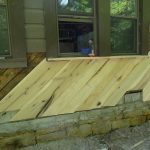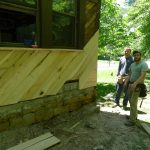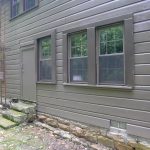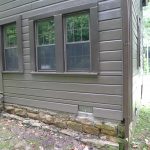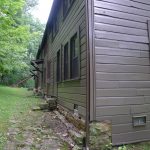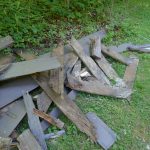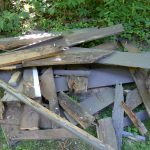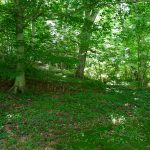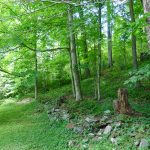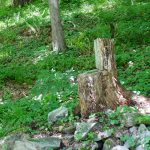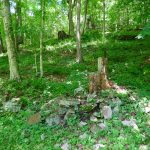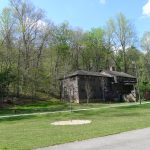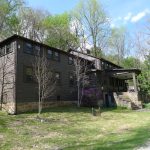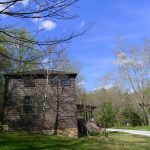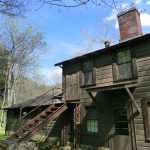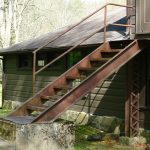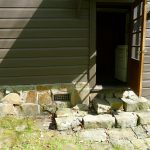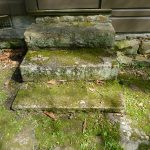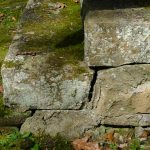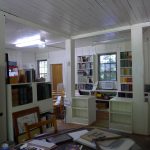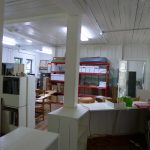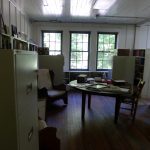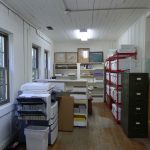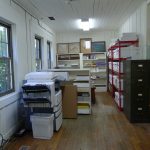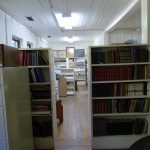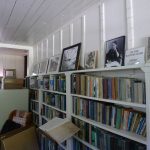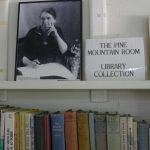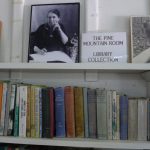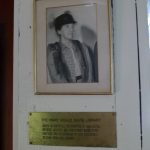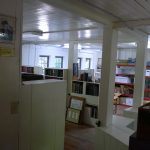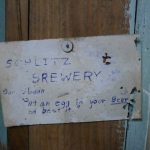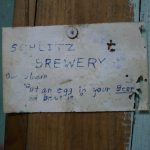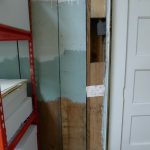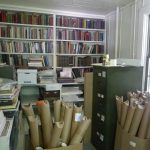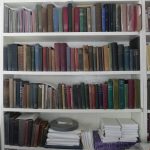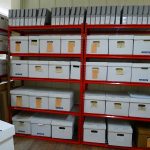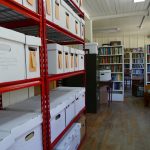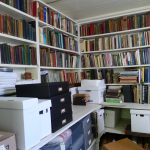Pine Mountain Settlement School
Series 10: BUILT ENVIRONMENT (Physical Plant)
Boy’s House (Library)
1919-present
TAGS: Boys House, Boy’s House, The Library, Mary Rockwell Hook, Ethel de Long Zande, construction, John Smith Duncan, dormitories, libraries, remodeling of Boys House, Appalachian Regional Commission, PMSS Collections, Archive Room
BOYS HOUSE (Library)
Construction dates: 1919-1920
Architect: Mary Rockwell Hook, with input by the Zandes
Valuation: 1926 Building and Equipment: $12,159.64
Construction – 1919-1920
Boy’s House was constructed in 1919-1920. It was financed through a gift from John Smith Duncan of Chicago, the inventor of the Addressograph and a Pine Mountain School trustee(?). Called “Boys’ House” or “Boys’ House,” the building was constructed as a dormitory for boys during the early boarding school years. When the boarding school closed in 1949, the building served the new Community School and later as a community center, which housed a lending library — hence the second name “Library.”
In 1926, the valuation of the building was $12,159.64.
Mary Rockwell Hook, the master architect of the School, designed the original building plans for the dormitory. However, Ethel de Long Zande felt that Hook’s plans called for too much depth, which signaled too much cost. She and her husband, Luigi Zande, then laid off the building themselves on a narrower plan. At this point, it is unclear who had the final say. There is evidence in a letter from Mrs. Zande to Mrs. Hook that the final execution of the building plan may have been that of Mary Hook, for Mrs. Zande thanks Hook for some plans she had sent. It is possible that Hook designed the house according to the Zandes’ guidelines.
The physical structure of the building consisted of fifteen rooms: two student bathrooms, one workers’ bathroom, seven double rooms, and two four-bed rooms for students. There is evidence of four toilets, four wash sinks, three urinals, and four showers. “The living room is large and comfortably furnished, but rather dark,” noted one observer. This dark interior is commented on by several workers.
Remodeling – 1940s
There is evidence of remodeling during the 1940s. The Pine Cone (October 1940) notes that a Boy’s House remodeling program got underway that year, just after school closed for summer vacation.
BOYS’ HOUSE REMODELED
“The purpose [of the remodel] was to make the building more modern for pleasant living. The crowded sleeping porches have been replaced by rooms that accommodate two boys. The rooms are furnished with two beds, two lockers, one bureau with a mirror, a picture drawn by John A. Spelman III, and the things the boys own themselves. One new bathroom was installed while the other was remodeled, the latter getting only one new shower. The workers’ bathroom received one coat of paint. The most comfortable room is the living room, which adjoins the housemother’s room. The three pine easy chairs near the fireplace were products of the woodwork shop. New floors have been put in and sealed. The boys are now enjoying a new and roomier Boys’ House along with more privacy and comfort.”
The balcony seen in the early photographs was removed at a later date, possibly in the early 1930s [?] and is most likely a remnant of the earlier sleeping porch, a feature in most all the early dormitories. The building was converted to a library, archives, and offices in 1959 and was renamed the “Library” at that time.
Various Uses – 1949-present
Following the removal of the library collections from the Burkham Memorial School House after the closure of the Community School, Boys’ House began to be known as the “Library,” and today the building is also recognized by that name. At that time, it also became the site of the Pine Mountain Room, a designated location for the collections of archival material about the School.
Further, the building has been used variously as an exhibit and program area and offices for the Environmental Education program, the Community Outreach Coordinator programs, and the Grow Appalachia program. Other programs and staff have also been housed in or have used the building for group assembly. Recently, Pine Mountain School’s rich archival collections were returned to the building from the Office, where they had been housed.
Remodeling – 2016-present
By 2016, plans were underway for a major remodel of the facility through funding from the ARC (Appalachian Regional Commission). The remodel will allow for additional multi-purposing of the building space for archives, exhibits, and Environmental Education programming, as well as to house the growing Gift Shop.
In March of 2017, the Gift Shop, originally housed in Old Log, was moved to the main Living Room area of the house and into the old Pine Mountain archive room. The Native American collections, part of the Environmental Education program, were moved to the conference room or the old gymnasium area. As the renovation of the space in the building continues, the various rooms will most likely be shifted further.
The collections moved [2016] from the Office are now located in the Library reading room, and plans are underway for a remodel of the area to house the remaining archival materials now held in West Wind. The move will provide greater access to the historical materials for scholars and the community, and for the first time in over fifty years, bring the entire archival collections together in one location.
The Library conference room, formerly a gymnasium and later a weaving room, has been converted to a large meeting room, as well as housing the Native American collections used in EE instruction. The original library book collections stored in the gymnasium area have been thinned and removed to the Library shelving area.
Collections that focus on the EE botanical program (E. J. Carr Plant Center Book Collection) have been moved to the Boys’ House/Library, where there is more bibliographic control of the material. Some West Wind holdings, such as financial records, will remain at West Wind for the present time, and only materials critical for researchers are being moved to the new archival space in Boys’ House. Specifically, this will include the processed materials of the Berea microfilm project.
On another note: boy’s, boys’, and boys. Which one is correct in the case of Boys House? [AI]
- Boy’s house: This indicates a single boy possesses the house (singular possessive).
- Example: “The boy’s house is at the end of the street”.
- Boys’ house: This indicates the house belongs to multiple boys (plural possessive). The apostrophe goes after the ‘s’.
- Example: “The boys’ house has a large backyard.”
- Boys house: This is generally not standard English for indicating possession. However, it might be used as a descriptive term (an adjectival noun) without implying ownership, for instance, a “boys home” that serves as a residential facility, as a formal or proper name, or in informal contexts.
GALLERY I: Boys’ House
- Boy’s House. Handwritten history.[II_08_boys_house_313xxx.jpg]
- Boy’s House. Facade. Very early view of building under construction and shed to left. [II_08_boys_house_325a.jpg]
- Boy’s House. Early view with shed. [II_08_boys_house_326a.jpg]
- Boy’s House. Facade. Early view without shed. Upper porch intact. [II_08_boys_house_323d.jpg]
- Boy’s House in the snow. Facade view, partial with upper porch visible. [II_08_boys_house_317.jpg]
- Boy’s House. Facade with upper porch visible. [II_08_boys_house_323e.jpg]
- Boy’s House. Raking view of facade with upper porch. Playground in front. [II_08_boys_house_326b.jpg]
- Boy’s House. Facade, center section with upper porch.[II_08_boys_house_323c.jpg]
- Boy’s House in the snow. Facade view of center section. Two women on steps. [II_08_boys_house_322a.jpg]
- Boy’s House. Facade view of central section, upper & lower porch. [II_08_boys_house_318.jpg]
- Boy’s House. Facade.[II_08_boys_house_316a.jpg]
- Boy’s House. View from the west. Photograph, Arthur Dodd. [II_08_boys_house_323a.jpg]
- Boy’s House. Facade.[II_08_boys_house_313b.jpg]
- Boy’s House. Facade. [II_08_boys_house_321g.jpg]
- Boy’s House. Facade. [II_08_boys_house_325b.jpg]
- Boy’s House. Facade, raking view with west flank. [II_08_boys_house_321a.jpg]
- Boy’s House. West flank and partial raking view of facade. [II_08_boys_house_322b.jpg]
- Boy’s House. West flank with partial view of lower porch and steps. [II_08_boys_house_323b.jpg]
- Boy’s House. Facade view in the snow. [II_08_boys_house_324a.jpg]
- Boy’s House. Facade view with young men gathered around steps. [II_08_boys_house_324b.jpg]
- Boy’s House. Exterior view of stair with small girl, seated. [II_08_boys_house_316b.jpg]
- Boy’s House. Exterior view of steps with young woman, seated. [II_08_boys_house_316c.jpg]
- Boys House. Interior view of library, c. 1960s.[II_08_boys_house_313c.jpg]
- Boys House. Interior view of library. [II_08_boys_house_314.jpg]
- Boys House. Interior view of library.[II_08_boys_house_315.jpg]
- Boy’s House. Interior view of staff room. [II_08_boys_house_319.jpg]
- Boy’s House. Interior view of staff room with cane stool and handwoven bedspread. [II_08_boys_house_321b.jpg]
- Boy’s House. Interior view pmss0079a of a staff room.
- Boy’s House. Interior view of staff room pmss0078
- Boy’s House. Interior view of staff seated in front of fireplace. Burton Rogers at center. [II_08_boys_house_320.jpg]
- Boys’ House, front view, c. 1940s. [nace_1_008a.jpg]
- Boy’s House. Facade, raking view. [II_08_boys_house_321c.jpg]
- Boy’s House. Facade with “Gymnasium” meeting room to right.
- Boy’s House. Facade. [II_08_boys_house_313a.jpg]
- Boy’s House. Facade. [II_08_boys_house_321d.jpg]
- Boy’s House. Facade, full view. [II_08_boys_house_313e.jpg]
- Boy’s House. Facade view with playground in front.[II_08_boys_house_321f.jpg]
- Boy’s House. Facade, full view.[II_08_boys_house_313d.jpg]
- Boy’s House steps. Photo by AS. pmss_archives_photo_boys_house_steps-1.jpg]
- Boys House stone stairs to first level of building.
- 2017 Fixing the flashing on Boy’s House. Photo by HHW. [P1130849.jpg]
- 2017 Boys House repair and Bob Yapp workshop lesson in proper flashing. Photo by HHW. [P1130848.jpg]
- 2017 Bob Yapp and Patrick Kennedy with workshop participants. Preparing the flashing on Boy’s House. Photo by HHW. [P1130847.jpg]
- 2017 Geoff Marietta, former, PMSS Director seated in front of the new Gift Shop in Boy’s House. Photo by HHW. [P1130790.jpg]
- The Board of Trustees and Staff at Boy’s House gathering. Photo by HHW. [P1130787.jpg]
- 2017 Repair of interior damage in small annex behind main archive room. Boys House. Archive/Library room.
- 2017 Repair of interior damage in small annex behind main archive room. Boys House. Archive/Library room.
- 2017 Exterior damage to Northwest corner of Boys House.
- 2017 Exterior damage to Northwest corner of Boys House.
- 2017 Exterior damage to Northwest corner of Boys House.
- 2017 Exterior damage to Northwest corner of Boys House.
- 2017 Exterior damage to Northwest corner of Boys House.
- 2017 Exterior damage to Northwest corner of Boys House.
- 2017 Exterior damage to Northwest corner of Boys House.
- 2017 Exterior damage repair to Northwest corner of Boys House.
- 2017 Exterior damage to Northwest corner of Boys House.
- 2017 Exterior damage repair to Northwest corner of Boys House.
- 2017 Exterior damage repair to Northwest corner of Boys House.
- 2017 Exterior damage to Northwest corner of Boys House under repair by T.J. and Mark.
- July 2017 Siding and corner repaired and painted.
- July 2017 New siding and corner repaired and painted. Boys House.
- uly 2017 Siding and corner repaired and painted.
- 2017 Exterior damage to Northwest corner of Boys House damaged wood.
- 2017 Exterior damage to Northwest corner of Boys House damaged wood.
- Boys House. Hillside behind building.
- Boys House. Hillside behind building.
- Boys House. Hillside behind building.
- Boys House. Hillside behind building.
GALLERY II: Boys’ House (Library)
LIBRARY INTERIOR (under construction)
- View of north window with air-conditioner (temporary until full HVAC). Boys House. Archive/Library room.
- Boys House. Archive/Library room.
- Temporary placement of three large fire-proof cabinets in reading room. Boys House. Archive/Library room.
- Work area and photocopier. Boys House. Archive/Library room.
- Work area and photocopier Boys House. Archive/Library room.
- View from reading room toward processing/work/collections area.Boys House. Archive/Library room.
- Book collections. Archive/Library room located in Boys House.. [P1140225.jpg]
- The Pine Mountain Room, Library Collection. Boys House. Archive/Library room.
- The Pine Mountain Room, Library Collection.Boys House. Archive/Library room.
- Mary Gould Davis. The donor of funds for first library. Boys House. Archive/Library room.
- View of Archival Collections space. Boys House. Archive/Library room.
- Library. A surprise hidden in the woodwork. “Put an egg in your beer and beat it.” Discovered on the remodel. Boys House. Archive/Library room.
- A surprise hidden in the woodwork. Discovered on the remodel. Boys House. Archive/Library room.
- Library. A surprise hidden in the woodwork. Discovered on the remodel. Boys House. Archive/Library room.
- Archival collections, moving. Boys House. Archive/Library room.
- Annex storage room for photographic collections and rare books in the Archive/Library room, 2013. Located in Boys House. [P1140189.jpg]
- 2017 Repair of interior damage in small annex behind main archive room. Boys House. Archive/Library room.
- 2017 Repair of interior damage in small annex behind main archive room. Boys House. Archive/Library room.
- Archival storage area
- Archival storage area
- Archival storage area. Back room.
Return To:
BUILT ENVIRONMENT Guide
See Also:
BUILT ENVIRONMENT
|
Title |
Boys’ House (Library) |
|
Alt. Title |
Boys’ House ; The Library ; |
|
Identifier |
|
|
Creator |
Pine Mountain Settlement School, Pine Mountain, KY |
|
Alt. Creator |
Mary Rockwell Hook, Architect |
|
Subject Keyword |
Boys’ House ; Pine Mountain Settlement School ; Pine Mountain, KY ; Harlan County, KY ; gifts ; J.S. Duncan ; Chicago, IL ; addressograph ; trustees ; Mary Rockwell Hook ; Ethel de Long Zande ; Luigi Zande ; physical structure ; balconies ; sleeping porches ; Library ; archives ; offices ; staff housing ; community outreach ; Environmental Education ; gymnasiums ; weaving rooms ; meeting rooms ; sheds ; facades ; living rooms ; stone steps ; playgrounds ; archival collections ; |
|
Subject LCSH |
Boy’s House. |
|
Date Digital |
2001-05-27 ; 2013-09-09 ; |
|
Publisher |
Pine Mountain Settlement School, Pine Mountain, KY |
|
Contributor |
J.S. Duncan, Chicago, IL |
|
Type |
Collections ; text ; image ; |
|
Format |
Originals and copies of images, documents, and correspondence in file folders in the filing cabinet |
|
Source |
Series 10: Built Environment (Physical Plant) |
|
Language |
English |
|
Relation |
Is related to: Pine Mountain Settlement School Collections, Series 10: Built Environment (Physical Plant) ; Kentucky Virtual Library collections <http://www.kyvl.org/> [searchable] |
|
Coverage Temporal |
1919 – present |
|
Coverage Spatial |
Pine Mountain, KY ; Harlan County, KY ; |
|
Rights |
Any display, publication, or public use must credit the Pine Mountain Settlement School. Copyright retained by the creators of certain items in the collection, or their descendants, as stipulated by United States copyright law. |
|
Donor |
n/a |
|
Description |
Core documents, correspondence, writings, and administrative papers about Boys’ House ; clippings, photographs, books about Boys’ House ; |
|
Acquisition |
Constructed 1919 – 1920 |
|
Citation |
“[Identification of Item],” [Collection Name] [Series Number, if applicable]. Pine Mountain Settlement School Institutional Papers. Pine Mountain Settlement School, Pine Mountain, KY. |
|
Processed By |
Helen Hayes Wykle; Ann Angel Eberhardt ; |
|
Last Updated |
2002-07-01 hhw ; 2004-11-30 hhw ; 2013-09-09 hhw ; 2013-09-21 hhw ; 2014-05-12 aae ; 2016-03-09 aae ; 2016-07-29 aae ; 2022-12-14 aae ; 2025-12-11 hw |
|
Bibliography |
Source “West Wind.” Series 10: Built Environment (Physical Plant). Pine Mountain Settlement School Institutional Papers. Pine Mountain Settlement School, Pine Mountain, KY. Archival material. |

