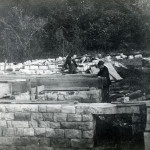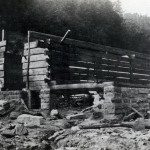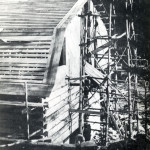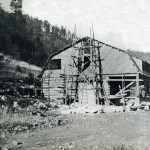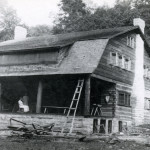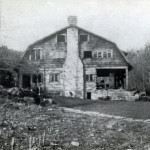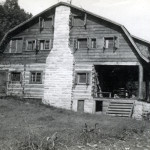Pine Mountain Settlement School
Series 10: BUILT ENVIRONMENT
Architecture of Big Log
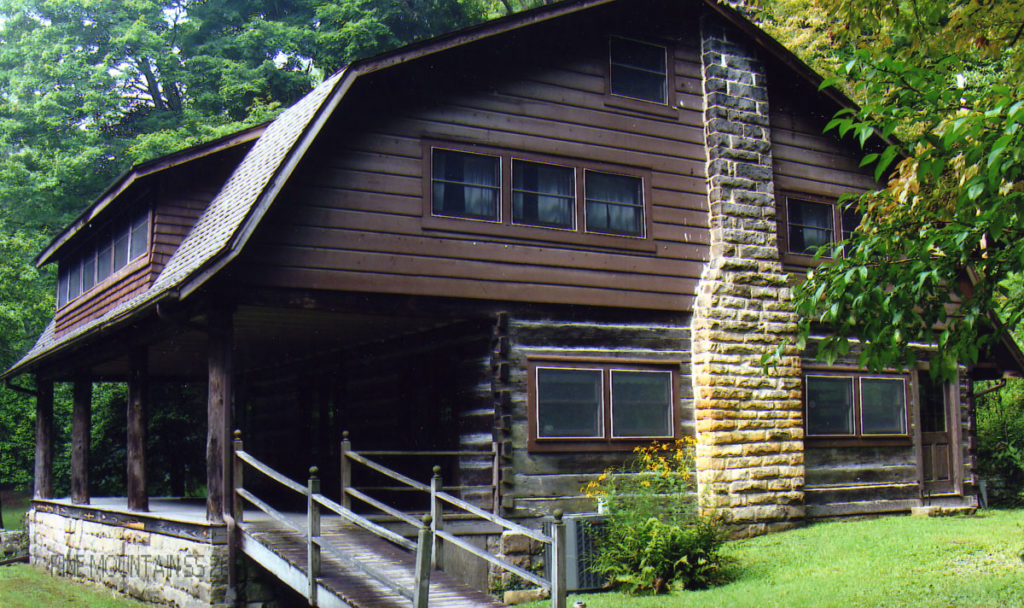
Big Log. [burkhard_centennial_036.jpg]
BUILT ENVIRONMENT Architectural Planning Big Log
TAGS: PMSS built environment, architectural planning, Big Log, blueprints, architectural drawings, Mary Rockwell Hook, elevations, floor plans
BLUEPRINTS: BUILT ENVIRONMENT Architectural Planning Big Log
Big Log_MSR5273
M. Rockwell [Hook]
South Elevation
blueprint 4/15/1913 1/4″=1′-0″
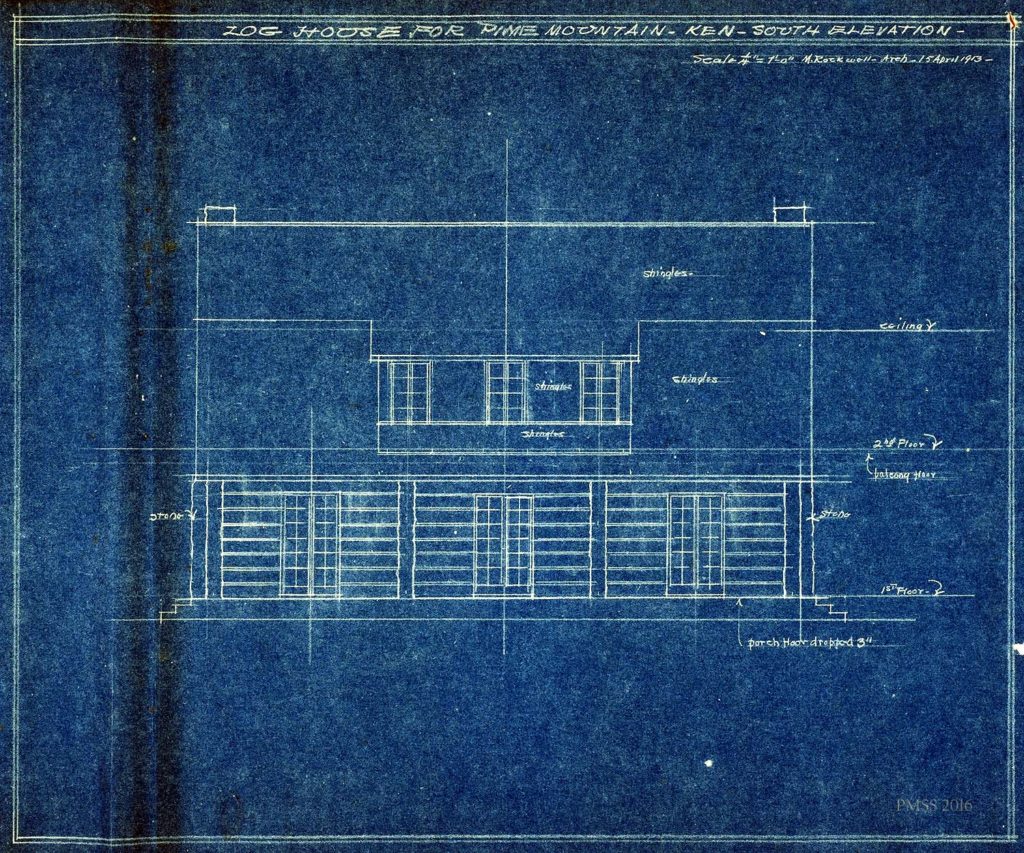
Big Log_MSR5273 M. Rockwell South Elevation blueprint 4/15/1913, 1/4″=1′-0″ [MSR5273]
Big Log_MSR5269
M. Rockwell
East Elevation
blueprint 4/15/1913 1/4″=1′-0″
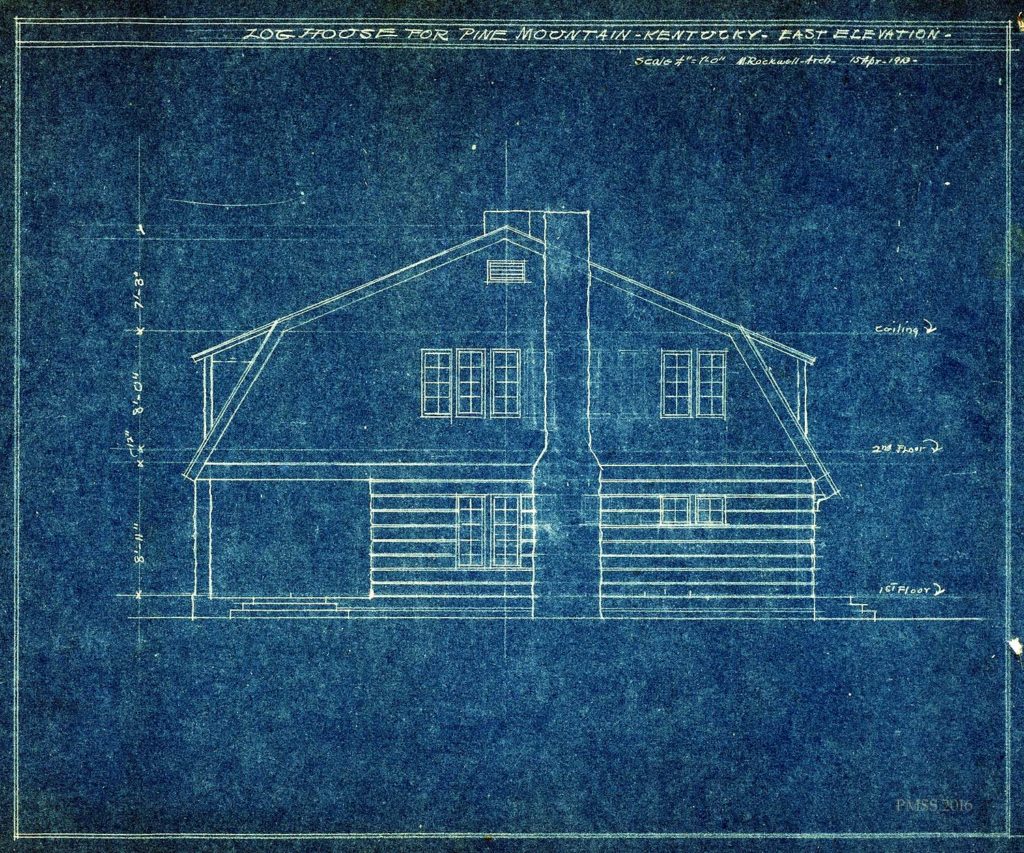
Big Log_MSR5269 M. Rockwell East Elevation blueprint 4/15/1913, 1/4″=1′-0″ [MSR5269]
Big Log_MSR5251
M. Rockwell
West Elevation
blueprint 4/15/1913 1/4″=1′-0″
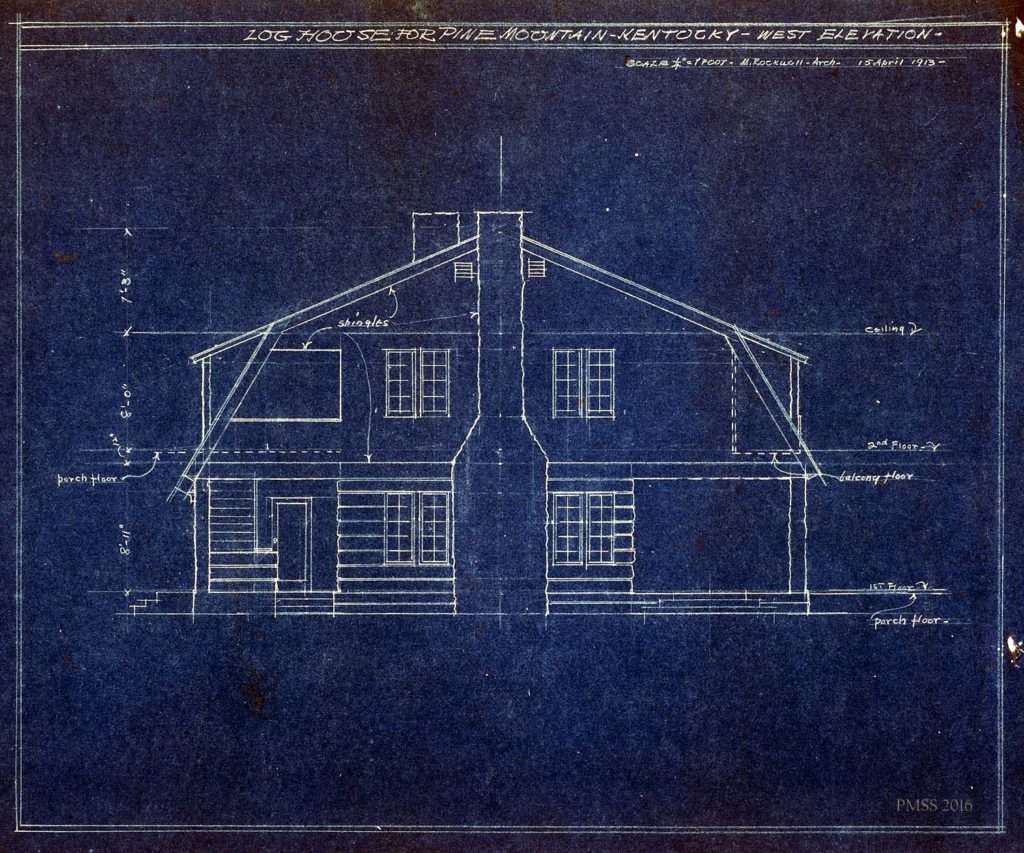
Big Log_MSR5251 M. Rockwell West Elevation blueprint 4/15/2013, 1/4″=1′-0″ [MSR5251]
Big Log_MSR5259
M. Rockwell
North Elevation
blueprint 4/15/1913 1/4″=1′-0″
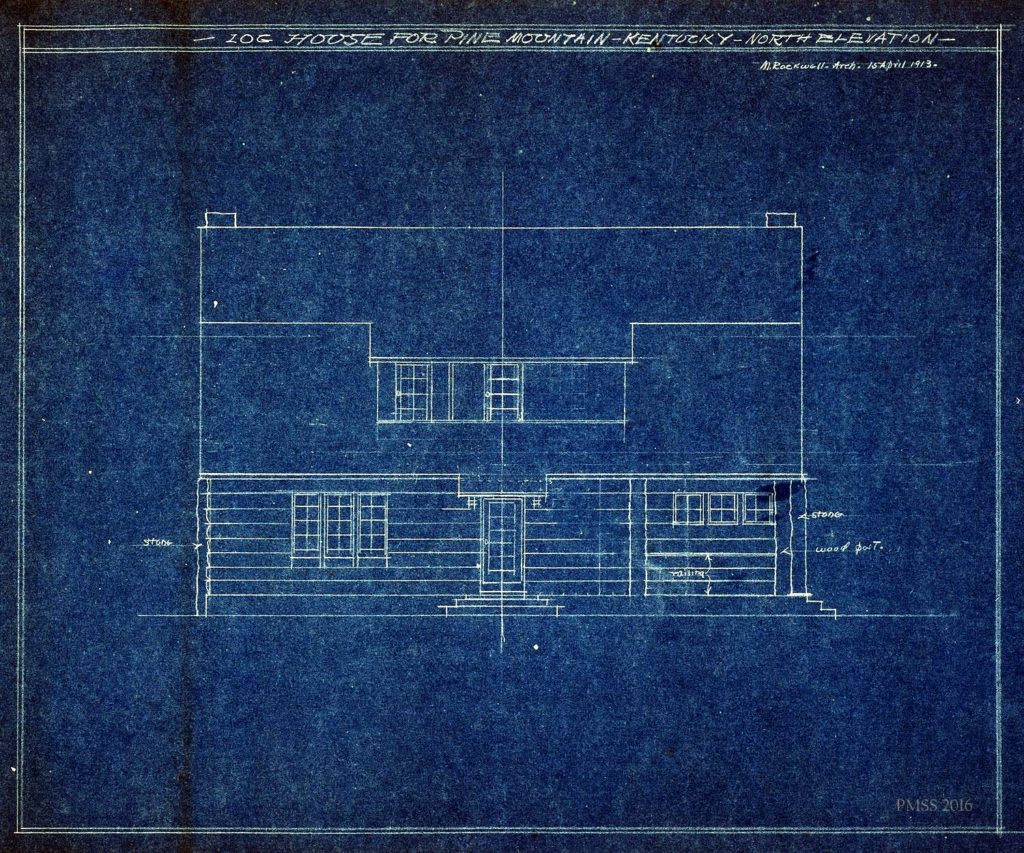
Big Log_MSR5259 M. Rockwell North Elevation blueprint 4/15/2013, 1/4″=1′-0″ [MSR5259]
Big Log_MSR5254
M. Rockwell
Second Floor Plan
blueprint 4/15/1913 1/4″=1′-0″
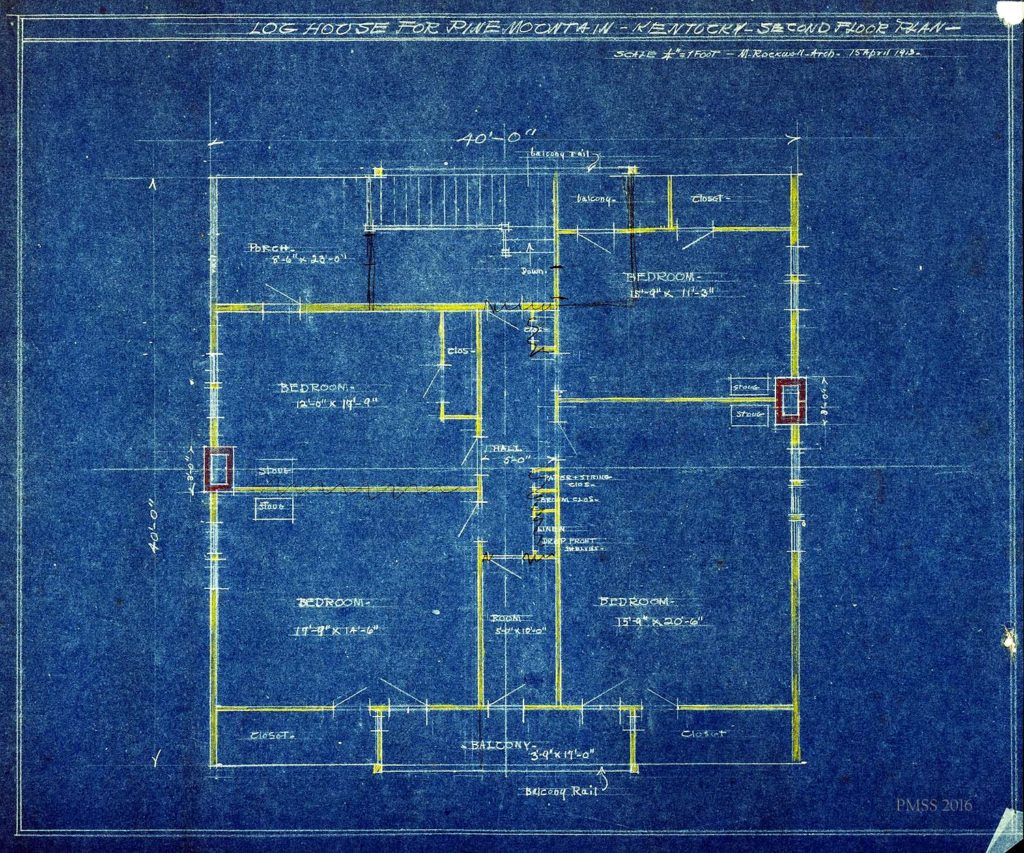
Big Log_MSR5254 M. Rockwell Second Floor Plan blueprint 4/15/2013, 1/4″=1′-0″ [MSR5254.jpg]
Big Log_MSR5265
M. Rockwell
First Floor Plan
blueprint 4/15/2013 1/4″=1′-0″
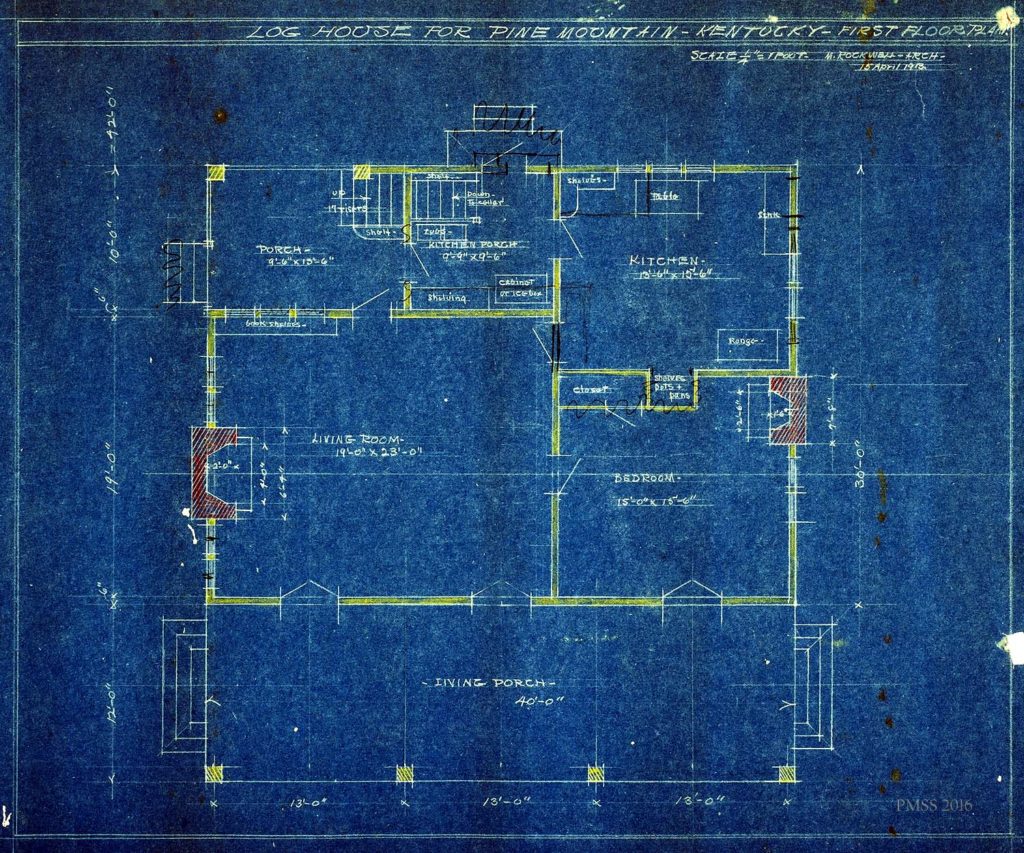
Big Log_MSR5265 M. Rockwell First Floor Plan blueprint 4/15/2013, 1/4″=1′-0″ [MSR5265.jpg]
GALLERY: Construction of Big Log, 1913-1915
- Big Log. Under construction: the foundation. [pmss_big_log_011_mod.jpg]
- Big Log. Under construction. First logs. [pmss_big_log_009_mod.jpg]
- Big Log. Under construction. The roof goes on. [pmss_big_log_004_mod.jpg]
- Big Log. Under construction. Almost finished. [pmss_big_log_005_mod.jpg]
- Big Log. Front and east side. [pmss_big_log_003_mod.jpg]
- Big Log. Under construction. [pmss_big_log_008_mod.jpg]
- Big Log. Under construction. Steps not yet completed. [pmss_big_log_010_mod.jpg]
See Also:
BIG LOG – History, Construction Costs, Images
MARY ROCKWELL HOOK Architect – PMSS Collections Biography
MARY ROCKWELL HOOK – Wikipedia Biography
Return To:
BUILT ENVIRONMENT Architectural Planning Guides

