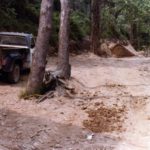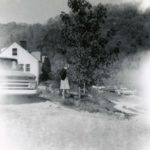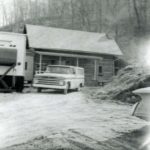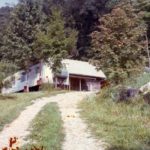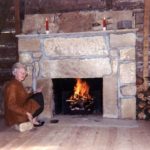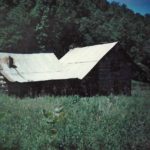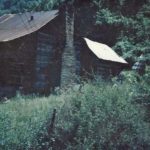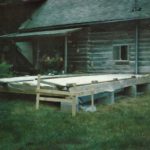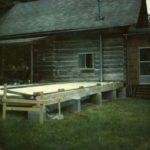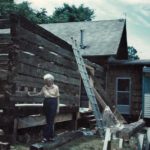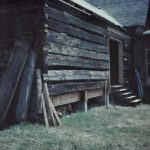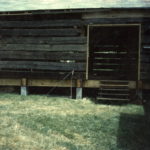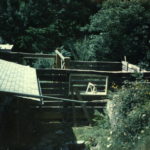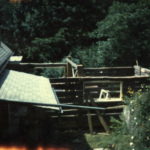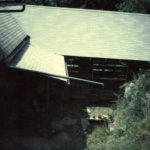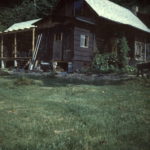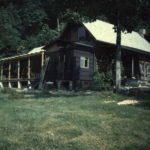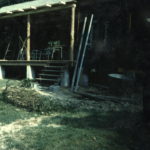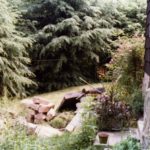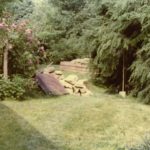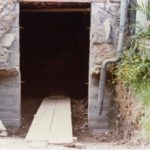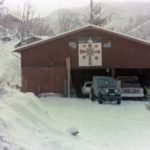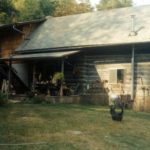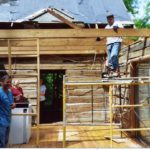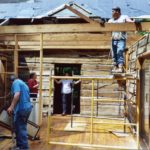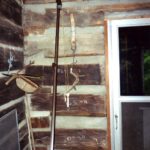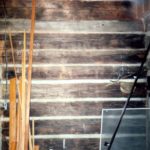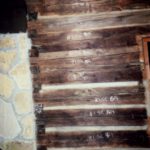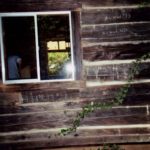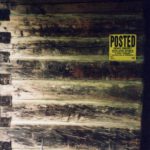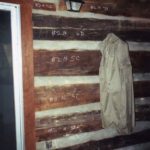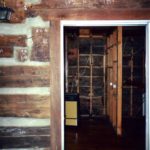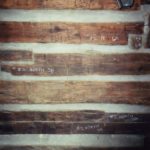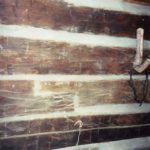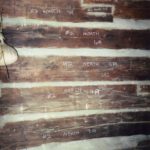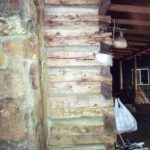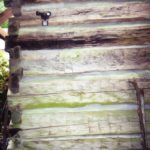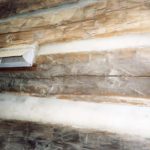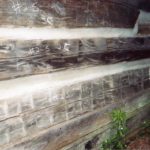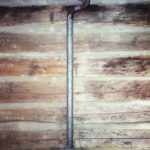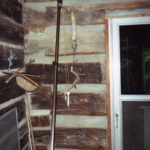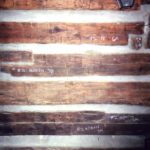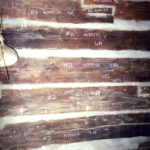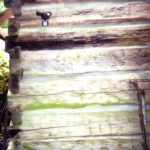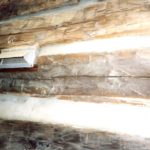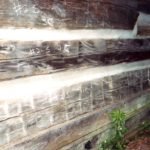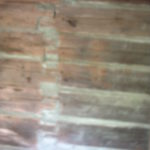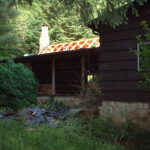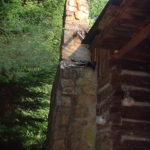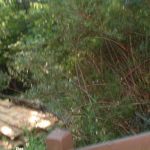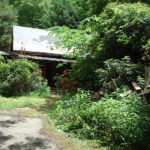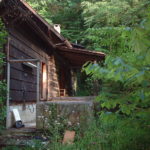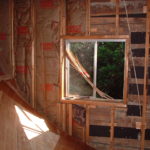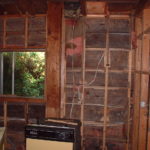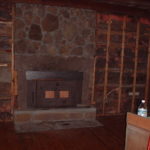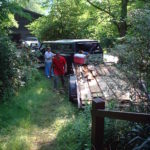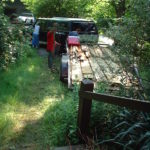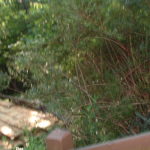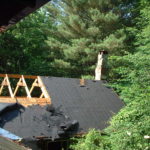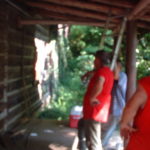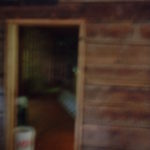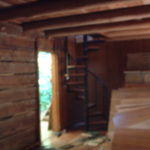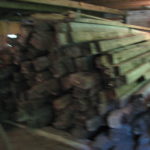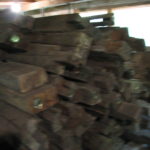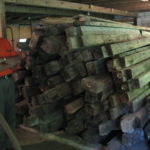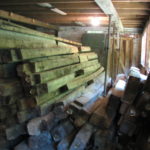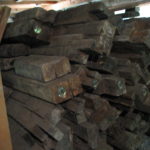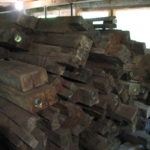Pine Mountain Settlement School
Series 09: BIOGRAPHY
Series 10: BUILT ENVIRONMENT
William Hayes Cabin, 1967-2005
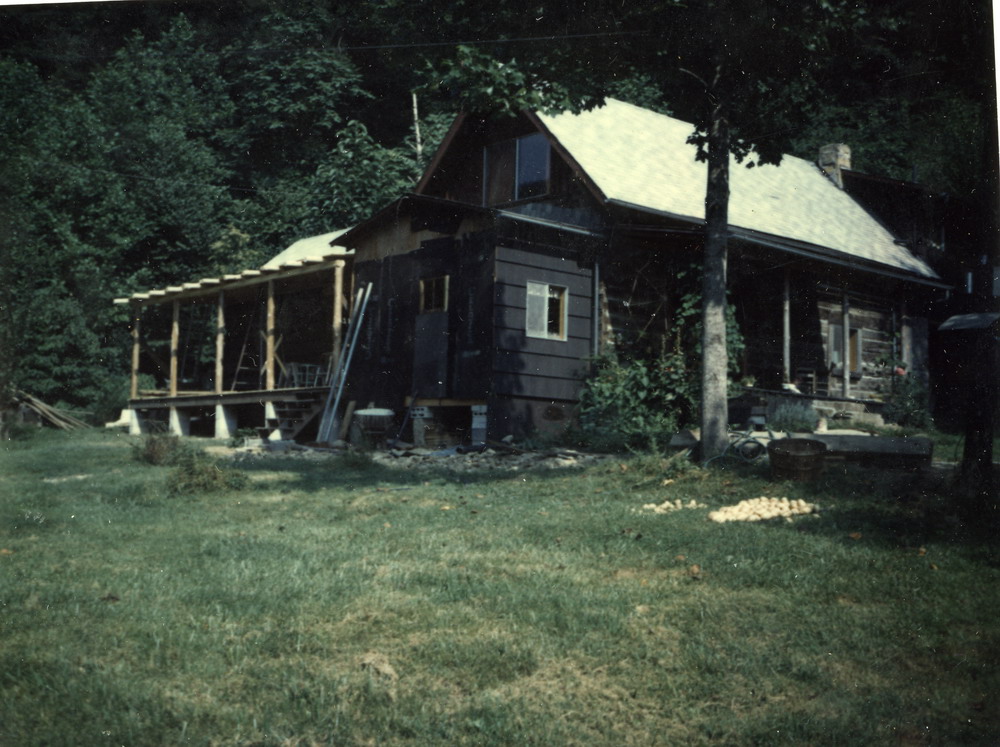
William Hayes Cabin. Kitchen to left, new building (bedroom) to right. Kitchen porch. [hay0159.jpg]
WILLIAM HAYES Cabin
1967 – 2005
TAGS: William Hayes Cabin, William and Fern Hayes, log cabins, salvage cabins, Viper KY, construction, kitchens, carpentry, surface mining, basements, conservation, log cabin restoration, Kentucky Transportation Cabinet, eminent domain, highway construction
The Hayes Cabin was begun in the Summer of 1967, the year William Hayes came to Hazard, Kentucky, to assume a position as the District Supervisor, Division of Reclamation, Department of Natural Resources, Commonwealth of Kentucky. The cabin, an amalgam of three salvaged cabins, was proposed for property owned by Fern Hayes at Viper, Kentucky, a railroad junction on the North Fork of the Kentucky River not far from Hazard. The cabins that were purchased and salvaged from the area date from the late nineteenth century to the early years of the twentieth century and were largely intact when salvaged. The old cabin pictured in the GALLERY is the salvage cabin and outbuilding used in the construction of the kitchen-dining second phase of the Viper reconstruction.
The structures were integrated during two building initiatives. While the first structure, comprised of two cabins, was under construction, a trailer served the needs of the kitchen and temporary bathroom. An upper basement and storage area with two outside entrances was attached to the back hillside of the now unified cabin. A room above the upper basement was added to serve as a bedroom and was joined with the upper attic of the cabin during this first phase of construction.
The third cabin was brought to the site in the early 1970s and was constructed as a long kitchen and dining area, perpendicular to the first structure, giving the overall “L” shape to the completed building. The attempt was made to honor some previous window and door openings, but new openings were cut to afford light and the ability to negotiate the three structures on the narrow site.
Later additions of a lower floor bedroom and bath (new construction) and a greenhouse extended the facade of the cabin and a lower basement was excavated in the late 1980s with its entry below the new bedroom and bath. A three-car two-story pole barn was constructed during the early years of construction to provide a workshop and storage facility.
The main cabin and all outlying buildings were taken in an eminent domain action when Highway #7 from Jeff to Viper began construction at Viper in 2005. At that time the building was deconstructed by a cabin salvage team hired by Pine Mountain Settlement School and the salvaged logs, kitchen cabinets (oak hand made by Amish), chestnut trim, and structural supports, and more were taken to Pine Mountain and stored in the School Barn.
Chimney, steps, rock walls, and other hewn stones, as well as any property not secured and monitored, including landscaping, was rapidly stolen before salvage could begin.
GALLERY I
Hayes Cabin: The Construction
- William Hayes Cabin. Site excavation. [fern0047-Copy.jpg]
- William Hayes Cabin. Adjacent property (also removed during highway construction). [fern0111-Copy.jpg]
- William Hayes Cabin. Trailer used during construction with cabin in progress. Single cabin construction. No kitchen or upper bedrooms. [fern0112.jpg]
- William Hayes Cabin. Trailer used during construction with cabin in progress. [fern0108-Copy.jpg]
- William Hayes Cabin. Stone fireplace in living room interior. [fern0107-Copy.jpg]
- William Hayes Cabin. Salvage cabin used for Kitchen-Dining extension. [hayes_cabin_old_02.jpg]
- William Hayes Cabin. Salvage cabin used for Kitchen-Dining extension. [hayes_cabin_old_01.jpg]
- William Hayes Cabin. Sub-floor underway for Kitchen-Dining extension. [hayes_cabin_39.jpg]
- William Hayes Cabin. Foundation for kitchen. [hay0156.jpg]
- William Hayes Cabin. Salvaged cabin under construction of Kitchen-Dining extension. [hayes_cabin_41.jpg]
- William Hayes Cabin. Salvage cabin in place for Kitchen-Dining extension. [hayes_cabin_40.jpg]
- William Hayes Cabin. Front of cabin with opening for Kitchen-Dining front door.[hay0155.jpg]
- William Hayes Cabin. Kitchen going up. Seen from back side. [hay0157.jpg]
- William Hayes Cabin. Kitchen going up. [hay0154.jpg]
- William Hayes Cabin Construction. View from above. Kitchen to right, porch and pond. [hay0116.jpg]
- William Hayes Cabin. Kitchen to left, new building (bed-room) to right. Kitchen porch. [hay0160.jpg]
- William Hayes Cabin. Kitchen to left, new building (bedroom) to right. Kitchen porch. [hay0159.jpg]
- William Hayes Cabin. Kitchen, Kitchen porch. [hay0158.jpg]
- William Hayes Cabin. Stone work. [fern0035 – Copy.jpg]
- William Hayes Cabin. Stonework in progress. [fern0038 – Copy.jpg]
- William Hayes Cabin. Excavation of lower basement. [fern0048 – Copy.jpg]
GALLERY II
Hayes Cabin: The Landscape and the Living Cabin
- William Hayes Cabin. Outbuilding. Pole barn-garage-workshop.[fern00157.jpg]
- William Hayes Cabin. Cabin, before kitchen addition. New construction, bedroom and basement to left. [fern00117.jpg]
GALLERY III
Hayes Cabin: The Take-down
- Hayes Cabin take-down.[hayes_cabin_020.jpg]
- Hayes Cabin take-down.[hayes_cabin_019.jpg]
- Hayes Cabin take-down. [hayes_cabin_014.jpg]
- Hayes Cabin take-down. [hayes_cabin_015.jpg]
- Hayes Cabin take-down.[hayes_cabin_016.jpg]
- Hayes Cabin take-down.[hayes_cabin_017.jpg]
- Hayes Cabin take-down.[hayes_cabin_018.jpg]
- Hayes Cabin take-down.[hayes_cabin_021.jpg]
- Hayes Cabin take-down. Doorway into living room from back porch. (?) [hayes_cabin_005.jpg]
- Hayes Cabin take-down.[hayes_cabin_023.jpg]
- Hayes Cabin take-down. Back porch to right of door from living room.[hayes_cabin_024.jpg]
- Hayes Cabin take-down.[hayes_cabin_025.jpg]
- Hayes Cabin take-down.[hayes_cabin_026.jpg]
- Hayes Cabin take-down.[hayes_cabin_027.jpg]
- Hayes Cabin take-down. Back wall of kitchen-dining with stove vent.[hayes_cabin_028.jpg]
- Hayes Cabin take-down. Back wall of kitchen-dining.[hayes_cabin_029.jpg]
- Hayes Cabin take-down.[hayes_cabin_030.jpg]
- Hayes Cabin take-down. Door into kitchen dining cabin from back porch.[hayes_cabin_031.jpg]
- Hayes Cabin take-down.[hayes_cabin_006.jpg]
- Hayes Cabin take-down.[hayes_cabin_008.jpg]
- Hayes Cabin take-down.[hayes_cabin_010.jpg]
- Hayes Cabin take-down.[hayes_cabin_011.jpg]
- Hayes Cabin take-down.[hayes_cabin_012.jpg]
- Hayes Cabin. [DSCF0010-Copy.jpg]
- Hayes Cabin. [DSCF0022-Copy-1.jpg]
- Hayes Cabin. Stone chimney. [DSCF0021-Copy-1.jpg]
- Hayes Cabin. [DSCF0016-Copy-1.jpg]
- Hayes Cabin. [DSCF0024-Copy.jpg]
- Hayes Cabin. [DSCF0023-Copy-1.jpg]
- Hayes Cabin. Interior. [DSCF0015-Copy.jpg]
- Hayes Cabin. Interior. [DSCF0020-Copy.jpg]
- Hayes Cabin. Interior. Hayes Cabin. [DSCF0019-Copy.jpg]
- Hayes Cabin. [DSCF0018-Copy.jpg]
- Hayes Cabin. [DSCF0017-Copy.jpg]
- Hayes Cabin. [DSCF0016-Copy.jpg]
- Hayes Cabin. [DSCF0014-Copy.jpg]
- Hayes Cabin. [DSCF0011-Copy.jpg]
- Hayes Cabin. [DSCF0009-Copy.jpg]
- Hayes Cabin. [DSCF0008-Copy.jpg]
GALLERY
Hayes Cabin: Stored in the Barn at Pine Mountain (now removed)
- William Hayes Cabin. Stored in PMSS Barn, c.2008. [IMG_1933.jpg]
- William Hayes Cabin. Stored in PMSS Barn, c.2008. [IMG_1928.jpg]
- William Hayes Cabin. Stored in PMSS Barn, c. 2008. Patrick Kennedy, consultant, 2013. [IMG_1932.jpg]
- William Hayes Cabin. Stored in PMSS arn, c.2008. [IMG_1934.jpg]
- William Hayes Cabin. Stored in PMSS Barn, c.2008. [IMG_1930.jpg]
- William Hayes Cabin. Stored in PMSS Barn, c.2008. [IMG_1931.jpg]
See Also:
FERN HALL HAYES Biography
WILLIAM HAYES Cabin
WILLIAM HAYES (Part I) Biography
WILLIAM HAYES (Part II) Biography
WILLIAM HAYES (Part III) Biography
WILLIAM HAYES and KENTUCKY GUILD OF ARTISTS & CRAFTSMEN Correspondence
WILLIAM HAYES Family Photograph Collection
POSTS:
DANCING IN THE CABBAGE PATCH V Farm and Dairy II Morris Years 1931-1941
DANCING IN THE CABBAGE PATCH VI – Poultry

