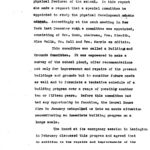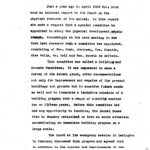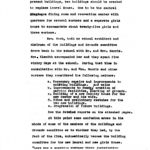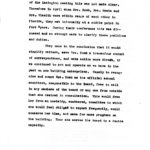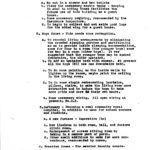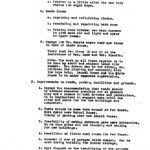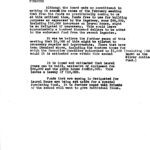Pine Mountain Settlement School
Series 09: Biography – Staff/Personnel
Series 10: Built Environment
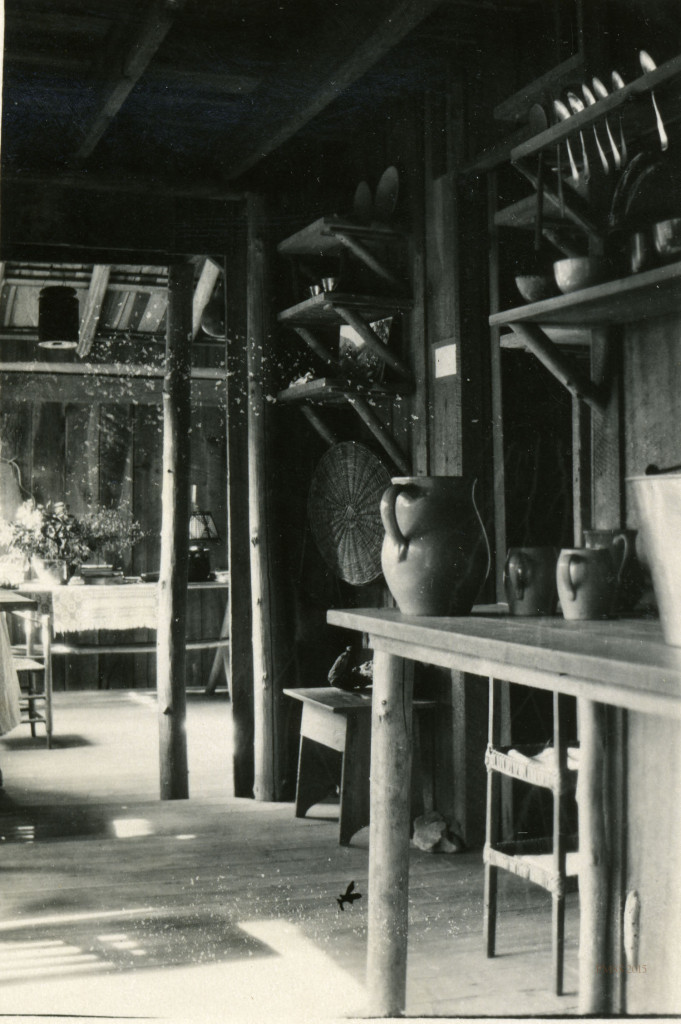
Open House designed by Mary Rockwell Hook at Pine Mountain Settlement. Interior view of kitchen. norton_054.jpg
MARY ROCKWELL HOOK 1940 PMSS Architectural Review
TAGS: Mary Rockwell Hook 1940 architectural review; architectural planning; buildings and grounds committee; built environment; campus buildings; institutional finances; endowment
MARY ROCKWELL HOOK 1940 Architectural Review
The Mary Rockwell Hook 1940 Architectural Review letter is a key document for understanding the role of the Pine Mountain Settlement School Buildings and Grounds Committee. The document written in the 1940s describes the creation of the Buildings and Grounds Committee and outlines a charge for the Committee in 1940 and beyond. The planning outlined in here is a roadmap to the condition of buildings and roads on campus in 1940 and the plans made for the School’s architecture following the destruction of Laurel House I and the construction of Laurel House II and the simultaneous and new construction of the “Girl’s House” now known as “West Wind.”
This document is particularly relevant to the recent ARC grant work on West Wind and as an example of a planning document for the historic architecture of the School as the programming at the institution evolved.
TRANSCRIPTION: MARY ROCKWELL HOOK 1940 PMSS Architectural Review
CREATION of the Buildings and Grounds Committee
(Pages 1 of 7)
April 15, 1940
Just a year ago in April 1939 Mrs. Hook sent an informal report to the Board on the physical features of the school. In this report she made a request that a special committee be appointed to study the physical development of the school. Accordingly at the next meeting in New York last December such a committee was appointed, consisting of Mrs. Hook, chairman, Mrs. Elsmith, Miss Wells, Mr. Ball, and Mrs. Morris, ex officio.
This committee was called a Buildings and Grounds Committee. It was empowered to make a survey of the school plant, offer recommendations not only for improvement and repairs of the present buildings and grounds but to consider future needs as well and to formulate a tentative schedule of a building program over a range of possibility another ten or fifteen years. Before this committee had had any opportunity to function, the Laurel House fire in January catapulted us into an acute situation necessitating an immediate building program on a large scale.
The Board at its emergency session in Lexington in February discussed this program and agreed that in addition to the repairs and improvements of the
p. 2
present buildings, two buildings should be erected to replace Laurel House. One to be the central dining room and recreation center with quarters for several workers and a separate girls house to accommodate about twenty-five girls and three workers.
Mrs. Hook, both as school architect and chairman of the Buildings and Grounds Committee, drove back to the school with Mr. and Mrs. Morris, Mrs. Elsmith accompanied her and they spent five wintry days at the school. During that time in consultation with Mr. and Mrs. Morris and other workers, they considered the following matters:
- Necessary repairs and improvements to existing buildings.
- Improvements to roads and walks, creation of parking facilities, planting of grounds.
- Building of a new faculty house for the new doctor and his wife.
- Sites and preliminary sketches for the two new buildings.
- Progression of future buildings.
See the detailed reports on the attached pages.
At this point, some confusion arose in the minds of some of the members of the Buildings and Grounds Committee as to whether they had, by the fact of the fire, automatically become the building committee for the new Laurel and the new Girl’s House [West Wind]. There was a question whether their jurisdiction extended that far and whether their appointment to the original committee carried responsibility for
p. 3
such a major project. In the absorbing business of the Lexington meeting, this was not made clear. Therefore, in April, when Mrs. Hook, Mrs. Gratz, and Mrs. Elsmith were within range of each other in Florida, they met informally at a middle point in Fort Myers. During their conference, this was discussed, and an attempt was made to clarify these positions and duties.
They came to the conclusion that it would simplify matters, save Mrs. Hook a tremendous amount of correspondence, and make action more direct if we continued to act and operate as we have in the past on new building enterprises. Namely, to recognize and count Mrs. Hook as the official school architect, responsible to the Board, free to call in any members of the Board or anyone from outside that she desired in consultation. This would free her from an unwieldy, scattered committee to which she would feel obliged to report frequently, would conserve her time, and make for more progress on the building. Thus, she serves the Board in a double capacity.
p. 4
A. Recommendations on Repairs and Improvements
- Big Log – to be remodeled into a guest house in 1941 if available.
a. To put in a shower and two toilets
b. Place the necessary septic tanks — keeping in mind in adding these facilities, the future use of this building as a guest house.
c. Some necessary rewiring, recommended by the insurance inspectors.
d. To begin to collect and set aside good logs for the added wing for a guest house. - Boy’s House – This needs some redemption
a. To remodel living arrangements by eliminating the crowded sleeping porches and partitioning so as to provide inside sleeping accommodations, for two in a room (older boys). It was suggested that the younger boys may be spaced downstairs, the older upstairs.
b. To add an upstairs bath with a shower. At present all the boys (30) use one downstairs bath.
c. To do some painting on the inside walls to lighten up the rooms, maybe paint the ceiling in the living room.
d. To do some simple redecorating (curtains, pillows, chairs to make the living room more attractive and to induce the boys to take more pride and care in their own house.
e. Some necessary wiring. All open wiring at present. No.B.X [box?] - Infirmary – Becoming a real community rural hospital, in addition to uses for school workers and students.
a. A new furnace. Imperative (in)
b. New linoleum in bathroom, hall, and doctor’s clinic room.
c. Enlargement of nurses’ sitting room by taking in a narrow part of the porch.
d. Other small additions to make for more convenience, recommended by nurse [Grace Rood]. - Practice House – For married faculty couple.
a. Put in a bathroom (Sears and Roebuck)
b. Change the stairs. Very steep and inconvenient.
c. Freshen up a little after its use this winter for eight boys. - Zande House
a. Repairing and refinishing floors.
b.Remodeling and repainting the bathroom
c. Raising the room between two back dormers to give more air and light, and space to the upper rooms. - Garage for Mr. Morris, where the road now turns in back of Zande House.
a. These last two items (5 and 6) were added at the insistence of Mrs. Hook and Mrs. Elsmith.
Note: The work on all these repairs is to be done by staff and student labor this summer. Mr. Areson can do the wiring; Mr. Callahan, the plumbing and carpentry with the boys’ help. Laurel House and the Girls’ House [West Wind] are to be under separate supervision.
p.5
B. Improvements on Roads, Parking Facilities and Grounds.
- Beyond the recommendation that roads should be widened whenever possible, for at present they are a hazard to both drivers and pedestrians, it is impractical to suggest more until the sites and plans for the new buildings are completed.
- There should be some turnaround at Far House. More space near School House.
Plenty of parking near the new Laurel House [II]. - Possibility of making the entrance gate more attractive.
To be done after all the trucking and hauling for new buildings. [Laurel House II and West Wind] - Demolition of the little coal house for Far House.
- Removal of the row of garages below the Chapel. It can be used during building for lumber storage.
- More thought on the beautifying of the grounds after all this heavy building is completed. The hope that some new member of the staff may be an ex-landscape architect or horticulturist.
**(Page 06 missing)
P.7
from some foundation or group interested in rural health problems, might be approached for this.
FINANCES
Although the Board made no commitment in writing, it seemed the sense of the February meeting that from the funds so providentially coming to us at this critical time, funds free to use for building purposes, as expressed by the legatees, some $65,000, including $18,000 insurance on Laurel House, might be so delegated if necessary. This would leave approximately a hundred thousand dollars to be added to the endowment fund from the recent legacies.
It was, we believe, the further sense of this meeting, that $5,000 of this might be allotted to necessary repairs and improvements. Those that have been itemized above, including the Doctor’s House for which the Executive Committee authorized up $1,500 (including $620 known as the Silver Jubilee Fund) would, it is estimated, come within this amount.
It is hoped and estimated that Laurel House can be built, exclusive of equipment, for $35,000, and the girls’ house [West Wind] for $15,000 dollars. This leaves a lee-way of $10,000.
Funds that are coming in designated for Laurel House are being set aside for a special furnishing Fund. It is further hoped that friends of the school will want to give individual items.
GALLERY: MARY ROCKWELL HOOK 1940 Architectural Review
(Page 06 missing)
- 01 Review of architecture Hook 1940. [hook_rev_1940_001.jpg]
- 01a Review of architecture Hook 1940. [hook_rev_1940_001a.jpg]
- 02 Review of architecture Hook 1940. [hook_rev_1940_002.jpg]
- 03 Review of architecture Hook 1940. [hook_rev_1940_003.jpg]
- 04 Review of architecture Hook 1940. [hook_rev_1940_004.jpg]
- 05 Review of architecture Hook 1940. [hook_rev_1940_005.jpg]
- 07 Review of architecture Hook 1940. [hook_rev_1940_007.jpg]
SEE ALSO:
MARY ROCKWELL HOOK Biography
MARY ROCKWELL HOOK – ARCHITECTURAL PLANNING AT PMSS – A TALK
MARY ROCKWELL HOOK GUIDE TO CORRESPONDENCE
MARY ROCKWELL HOOK Correspondence 1940 I Box 19: 2-84
MARY ROCKWELL HOOK Correspondence 1940 II Box 19: 2-85
LAUREL HOUSE I
LAUREL HOUSE II
LAUREL HOUSE I Fire

