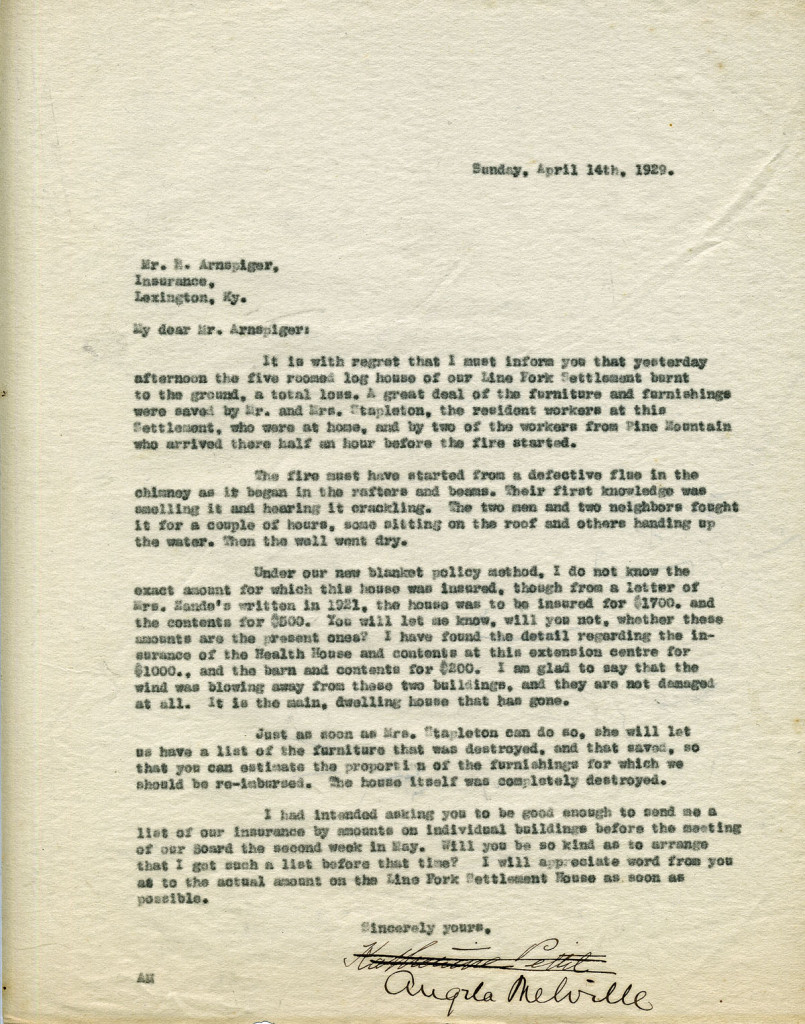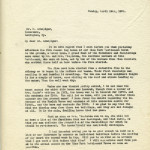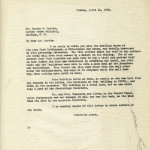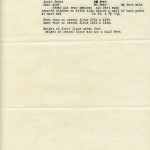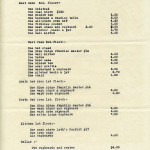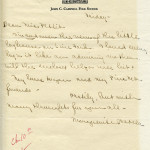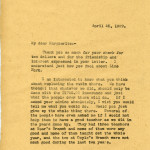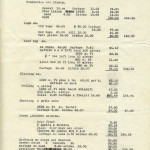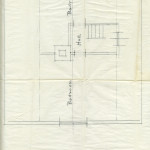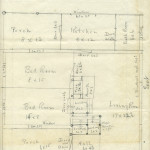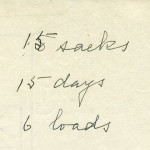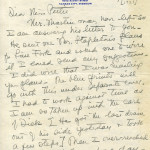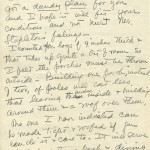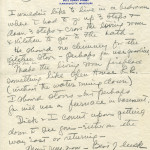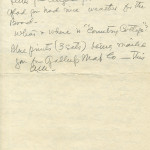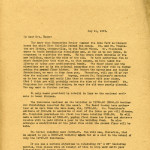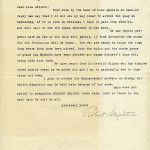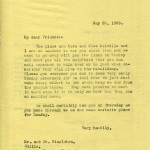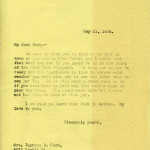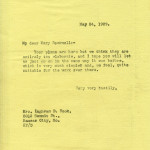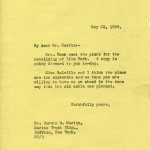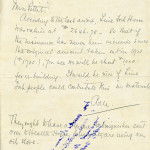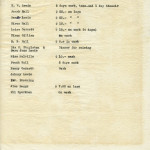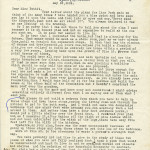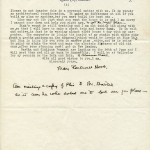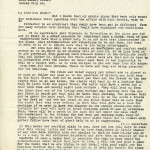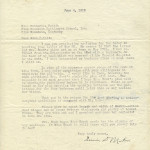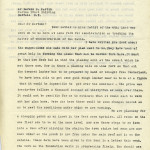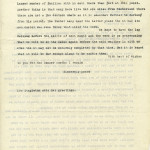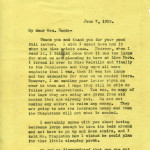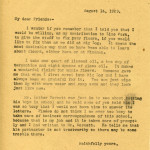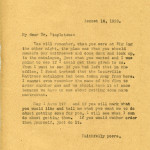Pine Mountain Settlement School
Series 07: DIRECTORS
Series 09: BIOGRAPHY
Series 10: BUILT ENVIRONMENT
Mary Rockwell Hook Correspondence
1929
Line Fork Architectural Planning Cabin 2
MARY ROCKWELL HOOK Correspondence 1929 Line Fork Architectural Planning Cabin 2
TAGS: Mary Rockwell Hook correspondence, Line Fork Settlement, architectural planning, Line Fork Cabin 2, Mr. Arnspiger, insurance, Darwin D. Martin, Dr and Rev Stapleton, log house burning, rebuilding cabin, architectural drawings, Swift Coal and Timber Co., Friends letters
CONTENTS: MARY ROCKWELL HOOK Correspondence 1929 Line Fork Architectural Planning Cabin 2
lin_frk_bldg_001.jpg – Carbon copy of typewritten letter to Mr. H.[?] Arnspiger, Insurance, April 14, 1929, signed by [?] Katherine Pettit [crossed out] and Angela Melville; 1 page
burning of log house ; items saved by Mr. and Mrs. Stapleton and other workers ; defective chimney flue ; fighting the fire ; blanket policy ; Mrs. [Ethel de Long] Zande‘s letter with insurance amounts ; request for list of insurance amounts for each building and for Line Fork Settlement House ;
lin_frk_bldg_002.jpg – Carbon copy of typewritten letter to board member, Darwin D. Martin, April 14, 1929, [unsigned]; 1 page
burning of log house ; cause of fire ; Stapletons and workers saved furnishings ; fighting the fire ; insurance records and claim ; Health House undamaged ; copies of this letter to other board members ;
lin_frk_bldg_003.jpg – Carbon copy of typewritten document; 1 page
Dimensions of the Cabin, Line Fork Settlement, that burned down, April 13, 1929
lin_frk_bldg_004.jpg – Carbon copy of typewritten document: 1 page
List of household furnishings lost by the fire at Line Fork Settlement, April 13, 1929
lin_frk_bldg_005.jpg – Handwritten condolence letter to Miss Pettit from Marguerite Butler with monetary donation, [April 1929]
lin_frk_bldg_006.jpg – Carbon copy of typewritten letter to Marguerite Butler from Katherine Pettit, April 26, 1929; 1 page
acknowledged donation ; asked for advice on how to proceed after fire ; described need for good teachers ;
lin_frk_bldg_007.jpg – Carbon copy of typewritten list of estimates for rebuilding cabin after fire, May 10, 1929; 1 page
lin_frk_bldg_008.jpg through lin_frk_bldg_015.jpg – Architectural drawings of the new Line Fork cabin; 8 pages
lin_frk_bldg_015v.jpg – Handwritten listing of supplies and number of work days; 1 page
lin_frk_bldg_016.jpg through lin_frk_bldg_019.jpg – Handwritten letter from Mrs. Hook to Miss Pettit, dated May 16, [1929?]; 4 pages
answering Mr. Martin’s letter ; sending blueprints ; caring for Mr. Hook ; design for porches ; critique of Mr. Stapleton’s plans for Line Fork ; questions ;
line_frk_bldg_020.jpg – Carbon copy of unsigned typewritten letter to Mrs. Hook, dated May 11, 1929; 1 page
Marguerite Butler planned Line Fork house ; Miss Melville raised money ; Stapletons temporarily living in Health House ; Mr. Stapleton to supervise rebuilding ; sending Mr. Stapleton’s sketches for new building for Hook’s okay ; cost estimates;
line_frk_bldg_021.jpg – [Original?] typewritten letter from Robert Stapleton to Katherine Pettit, dated May 20, 1929; 1 page
will stop by to see Mrs. Hook’s plans ; progress report on building cabin ; tree donation ; will attend Commencement ;
line_frk_bldg_022.jpg – Carbon copy of typewritten letter to “Friends” from [unsigned, possibly
Katherine Pettit], dated May 20, 1929; 1 page
[Miss Pettit?] and Miss Melville request meeting with friends and neighbors about plans and donations ; need help from the people ;
line_frk_bldg_023.jpg – Carbon copy of typewritten letter to Mary Rockwell Hook from [unsigned], dated May 21, 1929; 1 page
requests Mrs. Hook’s presence at start of Line Fork building and before cold weather ;
line_frk_bldg_024.jpg – Carbon copy of typewritten letter to Mary Rockwell from [unsigned, probably Katherine Pettit], dated May 24, 1929; 1 page
receipt of Mrs. Hook’s plans ; request to proceed with original plans ;
line_frk_bldg_025.jpg – Carbon copy of typewritten letter to Darwin D. Martin from [unsigned, probably Katherine Pettit], dated May 22, 1929; 1 page
sending copy of Mrs. Hook’s plans ; request to use original plans ;
line_frk_bldg_026.jpg – Handwritten letter to Miss Pettit from [?], dated May 1929; 1 page.
auditor’s valuation of Line Fork House ; value of insurance ; need material contributions from Line Fork people ; provide fire extinguisher for Health House ;
line_frk_bldg_027.jpg – Carbon copy of typewritten list; 1 page. “List of help pledged in rebuilding the Line Fork Cabin at the meeting on May 26th. 1929.”
line_frk_bldg_028.jpg and line_frk_bldg_029.jpg – Original typewritten letter to Miss Pettit from Mary Rockwell Hook, dated May 31, 1929; 2 pages. Mrs. Hook provides reasons why she supports her plan for the Line Fork house and is critical of the accepted plan.
line_frk_bldg_030.jpg – Carbon copy of typewritten letter of June 10, 1929, to Mary Rockwell Hook from (unsigned, probably Robert Stapleton), in which he assures Mrs. Hook that her suggestions are appreciated and many were used in planning the Cabin. He explains why some of her suggestions were not possible to implement and describes his design which he will send her; 1 page.
planing mill ; Swift Coal and Timber Co. ; litigation ; lumber ; drain and water supply ; Sunday school ; kitchen ; bath room ; bed rooms ; porches ; stairs ; landings ; hoisting derrick ; foundation ; stone ; mason ; chimney ;
line_frk_bldg_031.jpg – Original typewritten letter from Darwin D. Martin to Katherine Pettit, dated June 4, 1929; 1 page. Mr. Martin asks Miss Pettit to carefully consider Mrs. Hook’s plans for the Line Fork cabin before abandoning them.
lin_frk_bldg_032.jpg and lin_frk_bldg_033.jpg – Carbon copy of typewritten letter from [unsigned, probably Robert Stapleton] to Darwin D. Martin, dated June 14, 1929; 2 pages. The letter is written in response to Mr. Martin’s letter to Miss Pettit. The writer describes the plan now in use and progress of the construction. The writer answers Mr. Martin’s question concerning the greater amount of medical work at Big Laurel Settlement than at Line Fork.
line_frk_bldg_034.jpg – Carbon copy of typewritten letter to Mary Rockwell Hook from (unsigned, probably Katherine Pettit), dated June 7, 1929; 1 page.
line_frk_bldg_035.jpg – Carbon copy of typewritten letter to “Friends” from (unsigned), dated August 14, 1929; 1 page. The writer describes the recipe for fixing the Cabin floors which was used in Big Log and offers to supply the mixture. Mentions a visit by Luther Cornett.
line_frk_bldg_036.jpg – Carbon copy of typewritten letter to Dr. Ida Stapleton from (unsigned, probably Katherine Pettit), dated August 14, 1929; 1 page. The writer is missing the mattress catalogue and asks Dr. Stapleton to return it.
GALLERY
36 Items
- lin_frk_bldg_001.jpg
- lin_frk_bldg_002.jpg
- lin_frk_bldg_003.jpg
- lin_frk_bldg_004.jpg
- lin_frk_bldg_005.jpg
- lin_frk_bldg_006.jpg
- lin_frk_bldg_007.jpg
- lin_frk_bldg_008.jpg
- lin_frk_bldg_009.jpg
- lin_frk_bldg_010.jpg
- lin_frk_bldg_011.jpg
- lin_frk_bldg_012.jpg
- lin_frk_bldg_013.jpg
- lin_frk_bldg_014.jpg
- lin_frk_bldg_015.jpg
- lin_frk_bldg_015v.jpg
- lin_frk_bldg_016.jpg
- lin_frk_bldg_017.jpg
- lin_frk_bldg_018.jpg
- lin_frk_bldg_019.jpg
- lin_frk_bldg_020.jpg
- lin_frk_bldg_021.jpg
- lin_frk_bldg_022.jpg
- lin_frk_bldg_023.jpg
- lin_frk_bldg_024.jpg
- lin_frk_bldg_025.jpg
- lin_frk_bldg_026.jpg
- lin_frk_bldg_027.jpg
- lin_frk_bldg_028.jpg
- lin_frk_bldg_029.jpg
- lin_frk_bldg_030.jpg
- lin_frk_bldg_031.jpg
- lin_frk_bldg_032.jpg
- lin_frk_bldg_033.jpg
- lin_frk_bldg_034.jpg
- lin_frk_bldg_035.jpg
- lin_frk_bldg_036.jpg
TRANSCRIPTION: MARY ROCKWELL HOOK Correspondence 1929 Line Fork Architectural Planning Cabin 2
[Note: Minor edits have been made to enhance readability.]
lin_frk_bldg_001.jpg – carbon copy of typewritten letter, page 1 of 1]
Sunday, April 14th, 1929.
Mr. H.[?] Arnspiger,
Insurance,
Lexington, Ky.
My dear Mr. Arnspiger:
It is with regret that I must inform you that yesterday afternoon the five roomed log house of our Line Fork Settlement burnt to the ground, a total loss. A great deal of the furniture and furnishings were saved by Mr. and Mrs. Stapleton, the resident workers at this Settlement, who were at home, and by two of the workers from Pine Mountain who arrived there half an hour before the fire started.
The fire must have started from a defective flue in the chimney as it began in the rafters and beams. Their first knowledge was smelling it and hearing it crackling. The two men and two neighbors fought it for a couple of hours, some sitting on the roof and others handing up the water. Then the well went dry.
Under our new blanket policy method, I do not know the exact amount for which this house was insured, though from a letter of Mrs. Zande‘s written in 1921, the house was to be insured for $1700. and the contents for $500. You will let me know, will you not, whether these amounts are the present ones? I have found the detail regarding the insurance of the Health House and contents at this extension centre [sic] for $1000., and the barn and contents for $200. I am glad to say that the wind was blowing away from these two buildings, and they are not damaged at all. It is the main, dwelling house that has gone.
Just as soon as Mrs. Stapleton can do so, she will let us have a list of the furniture that was destroyed, and that saved, so that you can estimate the proportion of the furnishings for which we should be re-imbursed. The house itself was completely destroyed.
I had intended asking you to be good enough to send me a list of our insurance by amounts on individual buildings before the meeting of our Board the second week in May. Will you be so kind as to arrange that I got such a list before that time? I will appreciate word from you as to the actual amount on the Line Fork Settlement House as soon as possible.
Sincerely yours,
[signed] Katherine Pettit [crossed out]
[signed] Angela Melville
AM
[lin_frk_bldg_002.jpg – carbon copy of typewritten letter, page 1 of 1]
Sunday, April 14, 1929.
Mr. Darwin D. Martin,
Marine Trust Building,
Buffalo, N.Y.
My dear Mr. Martin:
I am sorry to write you that the dwelling house of the Line Fork Settlement, a five-roomed log house, was totally destroyed by fire yesterday afternoon. The fire started under the roof in the rafters and could only have been caused by a defect in the chimney. Two of our workers from Pine Mountain have gone over to pay a visit and arrived half an hour before the fire was discovered by crackling and smell, and with their aid the Stapletons were able to save a good deal of the furniture and furnishings. They fought the fire with water from the well after using the extinguishers, and kept it in abeyance until the well went dry, when nothing more could be done.
Miss Melville tells me that, as nearly as she can tell from the records in the office, the insurance on this building is $1700., and $500. on the contents. The building is a total loss, but we can claim only a part of the furnishings insurance.
Mr. and Mrs. Stapleton are living in the Health House, which fortunately was not damaged at all, nor was the barn, as the wind blew the fire in the opposite direction.
I am sending copies of this letter to other members of the Board.
Sincerely yours, [no signature]
KP
[lin_frk_bldg_003.jpg – carbon copy of typewritten document, page 1 of 1]
Dimensions of the Cabin Line Fork Settlement burned down April 13th. 1929.
South front – 32 feet
East side – 30 feet (20 feet with front and rear porches, six feet each)
Lean-to kitchen on North side taking a part of back porch at East end – 15 ft x 7 1/2 ft.
West room on second floor 17 ft x 19 ft
East room on second floor 15 ft x 15 [ft]
Height of first floor – seven feet
Height of second floor – six and a half feet
[lin_frk_bldg_004.jpg – carbon copy of typewritten document, page 1 of 1]
List of household furnishings lost by the fire at Line Fork Settlement April 13th, 1929.
East Room 2nd floor:-
One bedstead
One coal stove #150
One window box 2.00
One bookcase & reading table 3.00
One oil-stove oven new 4.50
One fireless cooker 6.00
One wash stand and cupboard 3.00
One pitcher, basin & jar 2.70
One wall mirrow [sic] 2.25
West room 2nd floor:-
One bed stead
One Blue Ridge Franklin Heater #14
One wall mirrow [sic] 2.25
One table 4.00
One book case 2.00
One window box 2.00
One coal scuttle
One washstand & cupboard 3.00
One pitcher basin & jar 2.70
One chair 1.00
South bed room 1st floor:-
One Blue Ridge Franklin Heater #14
One wash stand and cupboard 3.00
One ward robe cupboard 5.00
North Bed room 1st floor:-
One blue Ridge Franklin Heater #14
One wash stand and cupboard 3.00
One ward robe cupboard 5.00
One extra large cupboard 7.00
Kitchen 1st floor:-
One cook stove Loth’s Comfort #17
One iron sink
Six cupboards 6.00
Cellar:-
Two cupboards and crates 4.00
Front porch:-
One large box & two seats 3.00
Back porch:-
One large cupboard 3.00
[lin_frk_bldg_005.jpg – Handwritten condolence letter to Miss Pettit from Marguerite Butler with monetary donation, page 1 of 1]
(April 1929)
[printed letterhead with image] John C. Campbell Folk School
Friday –
Dear Miss Pettit –
I’m sad over the news of the little log house on Line Fork. I loved every log in it like an admiring mother. Will the enclosed help a wee bit?
My love to you and my Pine Mt. friends –
Hastily, but with many thoughts for you all –
[handwritten notation in red ink] ch 10.00
[lin_frk_bldg_006.jpg – carbon copy of typewritten letter to Marguerite Butler from Katherine Pettit, page 1 of 1]
April 25, 1929.
My dear Marguerite:-
Thank you so much for your check for ten dollars and for the friendship and interest expressed in your letter. I understand just how you feel about Line Fork.
I’m interested to know what you think about replacing the cabin there. We have thought that whatever we did, should only be done with the $1700.00 insurance and just what the people over there will do. If I asked your advice absolutely, I wish you would tell me what you would do. Would you just give up the whole thing there. Several of the people have even asked me if I would not help them to have a good teacher as we did in the years gone by. They had three teachers at Bear’s Branch and none of them were any good and none of them taught out the whole year, and the two at Coyle’s Branch were not much good during the last two years.
Faithfully yours, [no signature]
Miss Margaret [Marguerite] Butler,
John C. Campbell Folk School
Brasstown, N.C.
KP/D
[lin_frk_bldg_007.jpg – Carbon copy of typewritten list of estimates for rebuilding cabin after fire, page 1 of 1]
LINE FORK SETTLEMENT.
Gilley P.O. Kentucky
May 10th. 1929
Estimates for the rebuilding of the cabin destroyed by fire April 13th.
Foundation and Chimney.
Cement 12.00 Cartage 12.00 24.00
Flue Lining 19.80 5.00 25.30
Sand 6.00 Extras 10.00 16.00
Work 100.00 [subtotal] 165.30
Logs &c.
Old logs 25.00 50.00 Cartage 12.00 77.00
New logs 50.00 Sill 10.00 60.00
Wall plates 16.00 Extras 10.00 26.00 [subtotal] 163.00
Roofing &c.
14 rolls 35.00 Cartage 9.45 44.45
Rafters 2 x 4 12 ft long 128 pieces 1050 sq ft 23.10
Rafters 2 x 4 12 ft long 50 pieces 500 sq ft 11.00
Joist 2 x 8 16 ft long 32 pieces 1040 sq ft 23.10
Cartage 14.00 Extras 10.00 24.00 [subtotal] 125.65
Flooring &c.
16 sq ft pine 1 in. 52.00 per M. 83.20
Cartage on same 20.00
Ceiling & siding
1600 sq ft wall board 48 in x 6 ft 43.56
250 lin. ft. strips 2.50
Nails 2.00 Cartage & freight 18.48 20.48 [subtotal] 169.74
Sheeting & gable ends
2556 sq ft in. lumber 27.00
Cartage 9.00 extras 10.00 19.00 [subtotal] 46.00
Doors, windows screens.
Door front 8.50
9 inside & outside 30.15
Nails four kegs all sizes 20.00
Windows 32 pieces 3-9 x 1-6 64.00
Cartage on same 6.70 extras 20.00 26.70 [subtotal] 149.35
Hardware on doors and windows 50.00
Screen doors 3 windows 16 30.50
Cartage on same 8.00 extras 12.00 20.00
Deadening felt 30.00 30.00 130.50
[Grand total] 949.54
NOTE: Images 008-015 are architectural drawings. Not all measurements on the images are transcribed below.]
[lin_frk_bldg_008 – Architectural drawing of new Line Fork cabin]
First Floor – 31′-0″ x 32′-0″
Porch 5′-9″ x 11′-6″
Kitchen 6′-9″ x 12’x0″
Bath 6 ‘x 6’9″
Bedroom 8′ x 15′
Bedroom 8′ x 15′
Porch 6′ x 15′
[space east of stairway] 15′ – 0″ and 8’ – 0″
[lin_frk_bldg_009 – Architectural drawing of new Line Fork cabin]
Second Floor
Bedroom
Hall, Bedroom
[lin_frk_bldg_010 – Architectural drawing of new Line Fork cabin]
Porch 8 x 13, Door 6 x 3
Kitchen 8 x 12, Window 6.2 x 3.9
Bath Room 8 x 6
Bedroom 8 x 15
Bedroom 8 x 15, Window
Porch 6 x 15, Door
Living Room 17 x 23 1/2, Door, Window
Hall 6 x 4
[lin_frk_bldg_011 – Architectural drawing of new Line Fork cabin]
East Front
Roof 31 x 22 x 2
[lin_frk_bldg_012 – Architectural drawing of new Line Fork cabin]
West Face
Rear Porch 8 ft
Front Porch 6 ft
[lin_frk_bldg_013 – Architectural drawing of new Line Fork cabin]
Door, Chimney
Door
Down [Stairs]
Dormer Window
Step
[lin_frk_bldg_014 – Architectural drawing of new Line Fork cabin]
South Front
[Chimney, Roof, Dormer Window]
Porch, [2 Windows, Door]
[lin_frk_bldg_015 – Architectural drawing of new Line Fork cabin]
North Rear
[Chimney, Roof]
[line_frk_bldg_015v.jpg – handwritten list]
Cement 15 sacks
Work 15 days, 2 men
Sand 6 loads
[line_frk_bldg_016.jpg through line_frk_bldg_019.jpg – Handwritten letter from Mrs. Mary Rockwell Hook to Miss Katherine Pettit; 4 pages]
line_frk_bldg_016.jpg – Handwritten letter from Mrs. Hook to Miss Pettit, page 1 of
4]
[Letterhead]
Mrs. Inghran D. Hook
3012 Summit Street
Kansas City, Missouri
May 16 – [1929?]
Dear Miss Pettit
Mr. Martin may have left so I am answering his letter to you. He sent me Mr.
Stapleton’s plans for Line Fork and asked me to wire if I could send any
suggestions. I did wire that I was mailing you plans. The blue prints will go with this
under separate cover. I had to work against time as I am so taken up with the care
of Dick. (He got the last drain out of his side yesterday & took a few steps). Then I
over-reached & got myself down for a day – (over)
[line_frk_bldg_017.jpg – Handwritten letter from Mrs. Hook to Miss Pettit, page 2 of
4]
But I do think I have got a dandy plan (underline) for you and I hope it will fit your
conditions and not hurt Mr. Stapleton’s feelings.
I counted upon logs of 9 inches thick & that takes up quite a bit of room. So I felt the
porches must be thrown[?] outside. Building one porch, instead of two, of poles will
cost less than leaving the porches inside & building around them & a roof over
them.
The one I have indicated can be made tight & roofed if you can do it & care to. It will
serve nicely for entrance porch & dining porch.
[line_frk_bldg_018.jpg – Handwritten letter from Mrs. Hook to Miss Pettit, page 3 of
4]
I wouldn’t like to live in a bedroom where I had to go up 3 steps & down 3 steps &
cross the living room & kitchen to get to the bath.
He showed no chimney for the kitchen stove. Perhaps you use gasoline. I put one
in.
Make the living room fireplace something like Open House L.R. (without the water running down).
I showed stoves – but perhaps you will use a furnace in basement.
Dick & I count upon getting down to see you either on the way East or returning.
Must run now. Best of Luck, Mary (over)
[line_frk_bldg_019.jpg – Handwritten letter from Mrs. Hook to Miss Pettit, page 4 of
4]
Letter from Angela [Melville] just in – Glad you have nice weather for the Board.
What & where is “Country Cottage“?
Blue prints (3 sets) being mailed you from Gallup Map Co. this [?].
[line_frk_bldg_020.jpg – Carbon copy of unsigned typewritten letter to Mrs. Hook]
May 11, 1929.
My Dear Mrs. Hook:-
You know that Marguerite Butler planned the Line Fork settlement house for which Miss [Angela Melville raised the money. Mr. and Mr. Stapleton are living, temporarily, in the Health House. Mr. Stapleton wants to begin immediately rebuilding and, as far as we can judge, is competent to supervise the work. He has drawn rough sketches of the new building, exactly the size of the old. We have authorized him to start foundations that size so, to that extent, we have taken the liberty of tying your architectural hands. The floor plans and the elevations are as in the original excepting that the roof will be higher making the ground floor higher. But before the operations get beyond foundations, we want to hear from you. Therefore, will you OK or revise the enclosed sketches? Anyway, return Mr. Stapleton’s sketches as he has no copy and would like them to compare with your plans. (But I think you will probably reduce the size of the bathroom?) Mr. Stapleton has revised the stairs; he says the old were poorly planned. You may want to further revise.
It only seems practical to rebuild in logs so the enclosed estimate is based thereon.
The insurance realized on the building is $1700.00 ($500.00 besides for furnishings reserved for the same). The Board to-day have authorized at no more than the same cost, viz, $1700.00. Mr. Stapleton’s estimate of $949.54 is exclusive of most of the labor as you will discern. Mr. Stapleton guarantees the first two items totaling $328.30. He will make a contribution of $500.00, paying first these two items and whatever remains will be paid within a year to the building fund. He also arranged a contribution of the joist from which the ground floor will be laid.
The burned building cost $2200.00. You will see, therefore, that we expect to get a $2200.00 building again but at a cost to the school of only the $1700.00 insurance.
If you see a serious objection to rebuilding 31′ x 32′ including porches, then please wire on receipt of this to stop work until your instructions by letter arrive.
We are missing you at the Board meeting (all others are here) and we hope Dick is so improved in health that you are at liberty to think of the school and its welfare.
[no signature]
[line_frk_bldg_021.jpg – Original (?) typewritten letter from Robert Stapleton to Katherine Pettit.]
Gilley P.O., Kentucky, May 20th, 1929.
Dear Miss Pettit:-
Your note by the hand of Miss Daniels at hand. In reply can say that I do not see my
way clear to attend the play on Wednesday. If it is fine on Thursday I hope to pass
thru Pine Mt. and will call to see the plans returned by Mrs. Hook.
We can report progress here as far as the rain will permit. If fine to-morrow the
stone for the foundation will be begun. The men are ready to bring the logs from
where they have been stored. Both the cabin and the smoke house of grand dad
Cornett have been secured and Manon Cornett’s boys will bring them down here.
We have heard from Mr. Merritt Wilson who has donated three poplar trees as we
asked him and I am to personally see to them being cut down.
I plan to attend the Commencement address on Friday but Doctor Stapleton may
be held here because of her case.
Rain does not assist in preparing TURKISH DELIGHT these days. That is, there is
too much rain to suit us all.
Sincerely yours
[signed] Robert Stapleton
[line_frk_bldg_022.jpg – Carbon copy of typewritten letter to “Friends” from (unsigned, possibly
Katherine Pettit)..]
May 20, 1929.
My dear Friends:-
The plans are here and Miss Melville and I are so anxious to see you about them
and we want to go over with you the plans on Sunday and meet you [and] all the
neighbors that you can call together to talk over as to just what donations they will
give to the rebuilding.
Please get everyone you can to come very early Sunday afternoon for we feel that
we just must make every effort to get every help we can from the people there. They
must promise so much in work even if it is only an hour and they can do nothing
more.
We shall certainly see you on Thursday as you pass through so we can make
definite plans for Sunday,
Very hastily,
[unsigned]
Mr. and Dr. Stapleton
Gillie, Letcher County, Kentucky.
KP/D
[line_frk_bldg_023.jpg – Carbon copy of typewritten letter to Mary Rockwell Hook from (unsigned).]
May 21, 1929.
My dear Mary:-
We want to urge you to come to us just as soon as you can as Miss Pettit and I
would both feel much happier if you could be in at the start of the Line Fork building.
We have got to get it ready for the Stapletons to live in before cold weather and
have also got to use the labor when we can get it. So it will mean a great deal to us
if you come here on your way East rather than on your way home.
I am glad to hear that Dick is better. My love to you.
Sincerely yours,
[unsigned]
Mrs. Inghram D. Hook.
5012 Summit St.,
Kansas City, Mo.
AM/D
[line_frk_bldg_024.jpg – Carbon copy of typewritten letter to Mary Rockwell from (unsigned, probably Katherine Pettit).]
May 24, 1929.
My dear Mary Rockwell:-
Your plans are here but we think they are entirely too elaborate, and I hope you will
let us just go on in the same way it was before, which is very much simpler and, we
feel, quite suitable for the work over there.
Very very hastily,
[unsigned]
Mrs. Inghram D. Hook,
5012 Summit St., Kansas City, Mo.
KP/D
[line_frk_bldg_025.jpg – Carbon copy of typewritten letter to Darwin D. Martin from (unsigned, probably Katherine Pettit).]
May 22, 1929.
My dear Mr. Martin:-
Mrs. Hook sent the plans for the rebuilding of Line Fork. A copy is going forward to
you to-day.
Miss Melville and I think the plans are too elaborate and we hope you are willing to
have us go ahead in the same way that the old cabin was planned.
Faithfully yours,
[unsigned]
Mr. Darwin D. Martin,
Marine Trust Bldg.,
Buffalo, New York.
KP/D
[line_frk_bldg_026.jpg – Handwritten letter to Miss Pettit from (indecipherable signature).]
(May 1929?)
Miss Pettit:
According to the last audit, Line Fork House was valued at $2646.78 – so that if the
insurance has never been increased since the original amount taken out in 1921
($1700.), you see we will be short $1,000 for re-building. It would be nice if Line
Fork people could contribute this in materials.
[indecipherable signature]
They ought to have a fire extinguisher sent over to Health House, where they are
using an oil stove.
[lin_frk_bldg_027.jpg – Carbon copy of typewritten list.]
List of help pledged in rebuilding the Line Fork Cabin at the meeting on May 26th. 1929.
H. W. Lewis 2 days work, team – and 1 day himself
Frank Hall $ 25.– on logs
Dawe[?] Lewis $ 25.– ” ”
Hiram Hall $ 15.– ” ”
Leige Cornett $ 10.– on work (4 days)
Hiram Gilliam On work
B. B. Hall $ 5.– in work
Ida S. Stapleton &
Sara Jane Lewis Dinner for raising
Miss Melville $ 10.– cash
Frank Hall 2 days work
Henry Cornett Work
Johnny Lewis
Irv. Browning
Alec Boggs $ 7.50 on logs
Eli Sparkman On work
[lin_frk_bldg_028.jpg and lin_frk_bldg_029.jpg – Original typewritten letter to Miss Pettit from Mary Rockwell Hook.]
[Letterhead]
Albert I. Beach, Ex-officio Chairman
William Drewin Wight, Vice-chairman
Mary Rockwell Hook, Secretary
Members
Matt A. Foster
S. Herbert Hare
R. A. Holland
Herbert V. Jones
Robert L. Mehorney
F. C. Sharon
Municipal Art Commission
Kansas City, Missouri
May 31, 1929.
Dear Miss Pettit,
Your letter about the plans for Line Fork made me think of the many times I have handed you a blueprint and have seen you lay it upon the table and look into my eyes and say, “Never mind the blueprint, just tell me all about it”. You always declared it was no use looking at the drawing.
So I am sorry that I was not there to tell you about the plan I sent because it is an honest plan and not so expensive to build as the one you sent me. It is also far easier to live in.
It is true that I indicated two baths, but that is planning for the future. That space could be used as a store room, just as we have always done, until we reached the expansion stage. In work that has the element of change and development, as yours has, unless you build a flexible plan, you are obliged to build an entirely new house within a period of a very few years. Looking back upon the growth of Pine Mt. proves that point dozens of times.
You could have all your bedrooms and bath upstairs and use the whole downstairs for clinic, classrooms, a dining room or what you will. If that is more room than you need, then we are planning a building which should be only half the size of the one proposed.
The little porches on the plan you sent were not large enough for real use and made a lot of cutting of log construction. Besides it is too expensive to build porches on the main foundation and under the main roof when they can be done very inexpensively. As you already have your foundation, then I would take half of it for the porches and building the house on the other half of the foundation but I wouldn’t construct the main roof over the porches.
If I were on the spot and knew your your new conditions I might advise something entirely different from what I am saying now or from what I sent you.
But please do not build a bedroom from which you have to walk up three steps and down three steps, across the living room and through the kitchen to get to the bath room. And I would not make two downstairs bedrooms that are eight feet wide because you can scarcely turn a bed around in them. And rather than have a four foot entrance porch, I would put a little shelter over the front door. I returned your plan but, as I remember it, after taking off the eight or nine inches which had not been calculated for the width of the logs, there were only five feet left for the width of the kitchen.
Upstairs, on your plan, there was the same unnecessary business of going up three steps and down three steps to get into one of the bedrooms. Life at Pine Mt. is too strenuous to waste a person’s strength that way.
You have probably not had time to give to the study of these two plans or else you have not fully realized that I took a plan that would be inconvenient and hard to live in and be neat in and worked out closets and shelves and the relation of one household necessity to another. Also, the stair had a platform of two feet in width so that you couldn’t get furniture up or down.
[page 2; letterhead]
(2)
Please do not imagine this is a personal matter with me. It is purely an architectural consideration. It makes no difference at all if you build my plan or another, but you must build the best one.
Mine may not fit just what you want the house to be and I am sorry I cannot come down and help you right now, to get the right plan.
Dick’s wound is still draining and I am not taking him along with me, so that I will have to make a short trip and hurry back. He is well and active, in fact he is working almost eight hours a day with my carpenter. The carpenter is lining the inside of my studio with white pine (such a pretty pattern on the diagonal which would be lovely at Pine Mt.) and Dick is doing his own room in narrow pine, white, and he is going to paint or stain the wood and make the electric fixtures of old tin cans, after some stunning ones I got in New Mexico.
Bertha and Giuliana Venanzi [Berkeley, Freshman 1932] are landing on the 24th of June and I will meet them and all go back to Kansas City. I will be at Wellesley for my reunion on the 14th and 15th. [handwritten notation] c/o Alumnae mail.
With all good wishes to you, I am,
Sincerely yours,
[signed] Mary Rockwell Hook.
[handwritten notation] Am mailing a copy of this to Mr. Martin as it was he who asked me to look over your place.
[lin_frk_bldg_030 – Carbon copy of typewritten letter to Mary Rockwell Hook from (unsigned, probably Robert Stapleton), in which he assures Mrs. Hook that her suggestions are appreciated and many were used in planning the Cabin. He explains why some of her suggestions were not possible to implement and describes his design which he will send her.]
Gilley P.O. Kentucky June 10th. 1929.
Mr. Mary Rockwell Hook.
5012 Summit Street
Kansas City Mo.
My dear Mrs Hook:-
Had I known that my simple plans that were only meant for reference while speaking over the affair with Miss Pettit, were to be forwarded to an architect they would have been put in different form for many details were lacking that would have explained our conditions here.
We do appreciate your kindness in forwarding us the plans you did and it would be a great pleasure to construct such a Cabin. Many of your suggestions have been a great help to us and have been incorporated in the plans that circumstances are compelling us to put thru. Nor does it seem to us or to others here that we are being extravagant.
Our idea has been to be as simple as usefulness and comfort would permit us to be. There is no planing mill at Pine Mt. or on Line Fork so we are prevented from placing much dressed lumber in the Cabin. The Swift Coal and Timber Co. holding the woods around here are just now so tied up in litigation over the lumber on their land that it was impossible to sell us a single tree. So we were obliged to get our logs from old houses torn down for this purpose. These we have and they are being prepared for the building.
The drain and water supply yet intact are so placed as to make us follow our plan as to the position of kitchen and bath room on the first floor. Now let us assure you that all the floors on the one storey will be on one level. The stairs will lead up to a landing that will be level with the upper floor. The stairs will have a seven and a half inch rise and nearly eight inch surface. They will lead up from the front door out of the living room without any landing till the upper floor is reached and that will be three foot landing. The porches will not be under the main roof. The front one will be on the South a twelve by ten feet so the two bed rooms on the first floor will be more than the eight feet they were before. In fact this will give us a room for meetings if we need to have two classes in the Sunday school. The West upstairs bed room will have an inset sleeping porch of six by seventeen feet. There will be a porch at the back but not under the main roof but convenient to the kitchen for dry wood and washing days. Many of these suggestions we have taken from your plans which tho we cannot altogether follow have been of great help to us in suggestion.
It is uncertain if this makes our position plain to you. Sure and you will have to come over this coming Spring and see how we have done. There is little chance of any work here growing into one similar to that at Pine Mt. Our aim is to be a help to our scattered neighbors and give them an example of the comforts in such a cabin that is possible for them to have under the circumstances under which they have to live. I will try and make a plan for the Cabin that we are trying to put thru. I wish you could see the hoisting derrick that the mason has put up to help him handle the stone he has prepared for foundation and chimney. We must have a picture of it for our file. The plan will be sent to you in a few days. I note that you are in the East at this week end.
Sincerely yours
[unsigned]
[lin_frk_bldg_031 – Original typewritten letter from Darwin D. Martin to Katherine Pettit. Mr. Martin asks Miss Pettit to carefully consider Mrs. Hook’s plans for the Line Fork cabin before abandoning them.]
[letterhead] Darwin D. Martin, Marine Trust Building, Buffalo, N.Y.
June 4, 1929
Miss Katherine Pettit
Pine Mountain Settlement School, Inc.
Pine Mountain, Kentucky
Dear Miss Pettit:
I owe you everlasting apologies for the delay in handling your letter of May 22. My excuse is that the letter and Mrs. Hook’s plans met me at home on May 27th. I had returned from the Adirondacks on May 23rd with a carbuncle on the back of my head which was removed at the General Hospital on the 24th. I have transacted my business since at home where I still am.
In view of the apparent narrow scope of the work at Line Fork, I can quite sympathize with your willingness to duplicate the old cabin. I would like to know, however, how much additional Mrs. Hook’s admirable plan will cost. The capacity is so much greater that I hope Mrs. Hook’s plan will be thoroughly considered before it is abandoned. Could we not build on her plan omitting the upstairs bathroom and the partitions for the four bedrooms until later when we may realize her vision.
What can be the reason for the poor showing in medico-surgical activities as compared with Big Laurel?
Please give me exact length and width of double-action door hinges now on doors between dining room and pantry at laurel house. They are worn out and I promised new ones but neglected to take the size.
Mrs. Hook hopes Miss Hench sends her the minutes of our meetings. If Miss Hench is still there will you convey this to her?
Very truly yours,
[signed] Darwin D. Martin
[lin_frk_bldg_032 and lin_frk_bldg_033 – Carbon copy of typewritten letter from (unsigned, probably Robert Stapleton) to Darwin D. Martin. The letter is written in response to Mr. Darwin’s letter to Miss Pettit. The writer describes the plan now in use and progress of the construction. The writer answers Mr. Darwin’s question concerning the greater amount of medical work at Big Laurel Settlement than at Line Fork.]
Gilley P.O. Kentucky June 14th. 1929.
Mr. Darwin D. Martin
Marine Trust Building
Buffalo N.Y.
Dear Mr Martin:-
Your letter to Miss Pettit of the 4th. inst[?] was sent on to us here at Line Fork for consideration as touching the matter of reconstruction of the Cabin.
I have written Mrs Hook about the suggestions she made with her plan sent to us. They have been of great help in forming the plans that can be worked thru here. It must be that Mrs Hook had in mind the planing mill at the school which is not there now. Nor is there a planing mill on Line Fork so that all the dress lumber has to be prepared by hand or brought from Cumberland. We have been able to get some good rough lumber near us here at a figure that it would be impossible to get over the mountain. The price was twenty-two dollars a thousand instead of thirty-two or more over there. It would not be possible for me to estimate what it would cost to work out her plan here. Were she here there would be some changes needed so as to meet the conditions under which we are working.
We are planning for a sleeping porch as an inset in the West room upstairs. All rooms on the one floor are to be on the same level nor are there steps to go down into a room after climbing the stairs. The down stairs bed room are now much wider as the porch is now from under the main roof and is on the outside. These data have been given to Mrs Hook in a letter this week. The work on the foundation walls is progressing finely. You should see the hoisting derrick that the mason has rigged up for handling the stone and placing them in position.
There is a question in your letter that can…
[page] 2.
…easily answered as touching the difference in the medical work at Medical Settlement and that here. In the first place there is a much larger number of families with in call there than just at this point. Another thing is that many here live but six miles from Cumberland where there are not a few doctors where as it is somewhat farther to Harlan from Big Laurel. The lumber camp near the latter place tho it had its own doctor was some thing that aided the work.
We hope to have the log raising before the middle of next month and the work is so progressing that we will be in the Cabin again before the cold weather is with us even tho it may not be entirely completed by that time. But it is hoped that it will be far enough along to be usable then.
With best of wishes to you for the Summer months I remain
Sincerely yours
[unsigned]
[lin_frk-bldg_034 – Carbon copy of typewritten letter to Mary Rockwell Hook from (unsigned, probably Katherine Pettit).]
June 7, 1929.
My dear Mrs. Hook:-
Thank you and thank you for your good full letter. I wish I could have had it when the blue prints came. However, when I read it, I felt at once that it was too large for what we are planning to have at Line Fork. I turned it over to Miss Melville and finally to the Stapletons and they were all more emphatic than I was, that it was too large and too expensive for what we needed there. However, I am sending your letter right on over to them and I hope they will be able to follow your suggestions. You see, so many of the logs they are using are given from old houses that are already cut. We are not making any effort to raise any money. They are going to use the insurance money and then the Stapletons will get what is needed.
I certainly agree with you about having bedrooms large enough to turn the beds around and not have to go up and down stairs, and I told Mr. Stapleton how I wished he could plan for that little sleeping porch.
We are so disappointed that you are not coming.
Faithfully yours,
[unsigned]
Mrs. Inghram D. Hook,
c/o Alumnae Mail
[truncated]
[lin_frk_bldg_035.jpg – Carbon copy of typewritten letter to “Friends” from (unsigned). The writer describes a recipe for fixing the Cabin floors which was used in Big Log and offers to supply the mixture; mentions a visit by Luther Cornett.]
August 14, 1929.
My dear Friends:-
I wonder if you remember that I told you that I would be willing, as my contribution to Line Fork, to give the stuff to fix your floors, if you would like to fix them as we did at Big Log. It seems the most desirable way that we have been able to learn about floors, either here or at Hindman.
I take one quart of linseed oil, a tea cup of turpentine and eight spoons of gloss oil. It makes a wonderful finish for maple floors. Someone gave me that when I first moved into Big Log and I have always been so grateful for it. You can just wipe them up with warm water and soap suds and they look just like new.
Mr. Luther Cornett was just in to see about getting his boys in school and he said some of you told him I was so busy that I would not have time to answer the letters. Please do not think I am ever too busy to take care of business correspondence of this school, because that is my job and it is taken care of promptly and I had written to Mr. Cornett. He tells me that his postmaster is not trustworthy so there may be some trouble there.
Faithfully yours,
[unsigned]
[lin_frk_bldg_036.jpg – Carbon copy of typewritten letter to Dr. Ida Stapleton from (unsigned, probably Katherine Pettit). The writer is missing the mattress catalogue and asks Dr. Stapleton to return it.]
August 14, 1929.
My dear Dr. Stapleton:-
You will remember, when you were at Big Log the other night, the plan was that you should measure our mattresses and come down and look up, in the catalogue, just what you wanted and I was going to see if I could get them given to us. When I went to see if you had left that in the office, I found instead that the Louisville Mattress catalogue had been taken away from here. I cannot even remember the name of the firm to order another one and we should have it at once because we have to see about getting some more mattresses.
May I have it? And if you will mark what you would like and tell me what you want me to do about getting some for you, I will see what I can do about getting them. If you would rather order them yourself, just do it.
Faithfully yours,
[unsigned]
Dr. Ida Stapleton,
Gillie [Gilley]. Letcher County,
Kentucky.
KP/D
See Also:
DR and REV ROBERT STAPLETON Staff – Biography
LINE FORK Settlement
MARY ROCKWELL HOOK Architect Trustee – Biography

