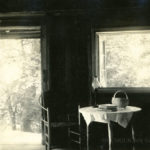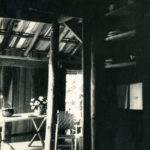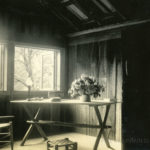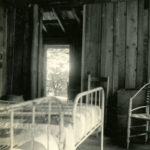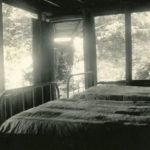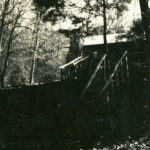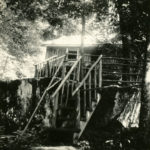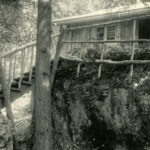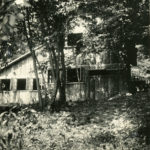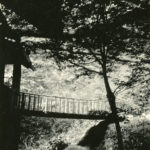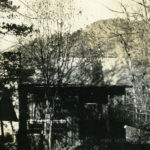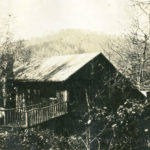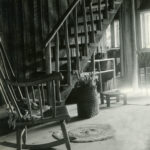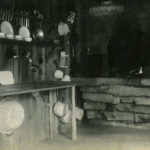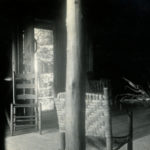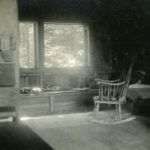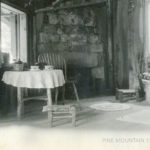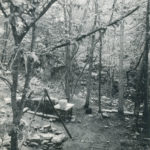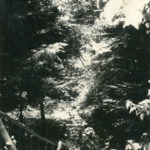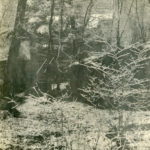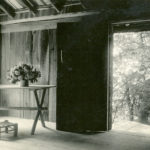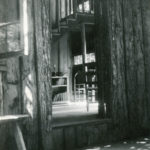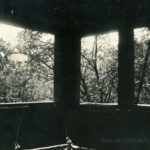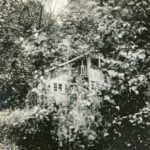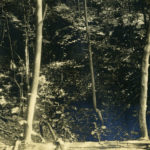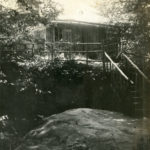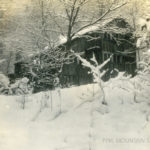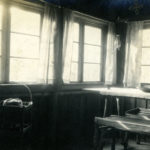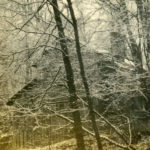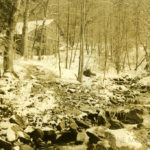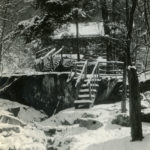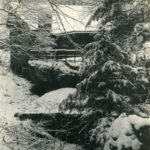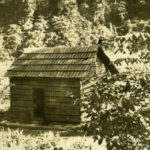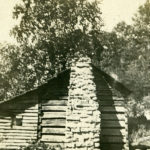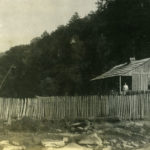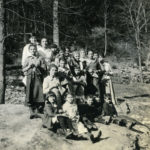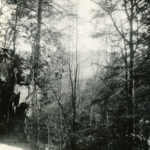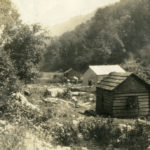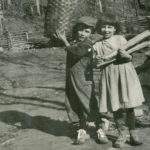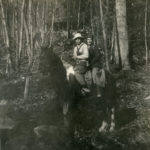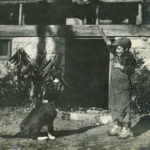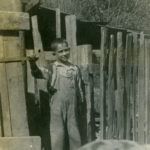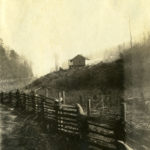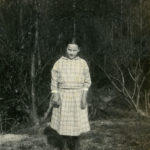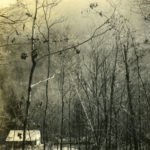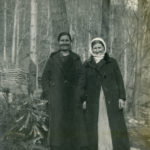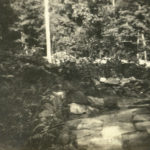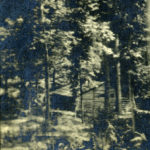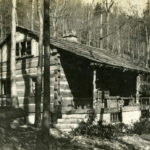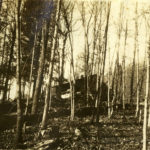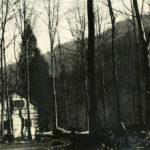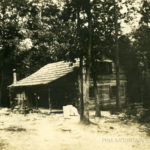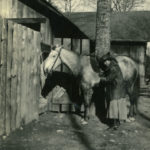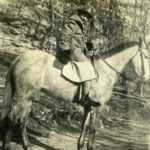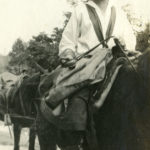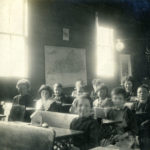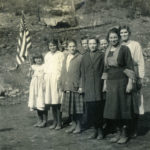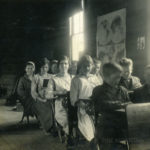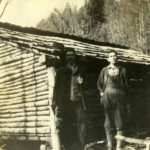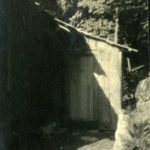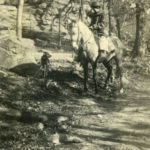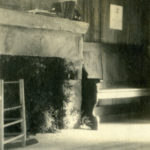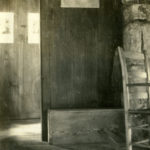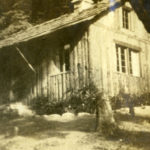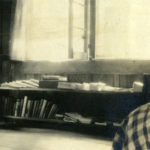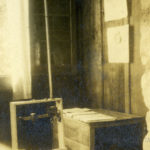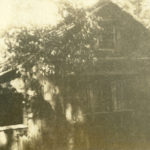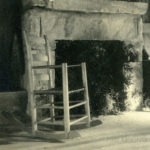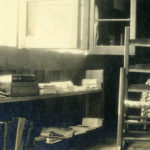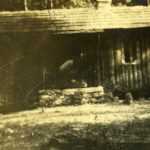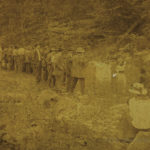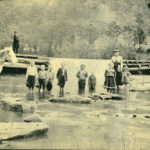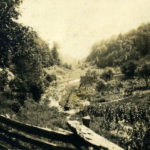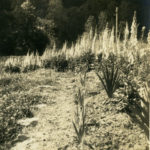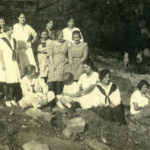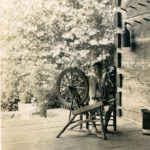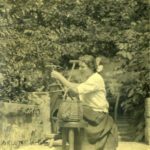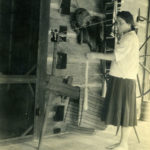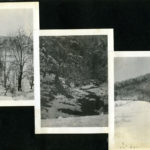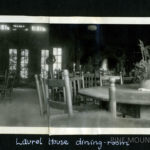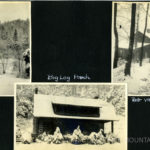Pine Mountain Settlement School
Series: PHOTOGRAPHS
108 ETHEL McCULLOUGH PHOTOGRAPH ALBUM
108 ETHEL McCULLOUGH Photograph Album 1914 Part 1A singles
(33 pages, 79 photographs, mccullough_001 – mccullough_030)
TAGS: Ethel McCullough; 1914; photograph album; Open House; Mary Rockwell Hook; architects; architecture; Southern Appalachians; photography; horses; log cabins; crafts; children
The full album is comprised of 122 pages which are numbered front and back. The full pages for Part 1A include the first half of Part 1.
Part 1 A & B contains a total of 34 pages and 79 single photographs. The single photographs are divided into Part 1A and Part 1B. Each of the two contains 39 photographs.
The majority of the images in Part 1 are of Open House, the personal dwelling of Mary Rockwell Hook who served as the campus architect beginning in 1913, the year of the School’s founding.
INDEX: 108 ETHEL McCULLOUGH Photograph Album 1914 Part 1A singles
- 001a.
- 002a.
- 003a. [Open House, Livingroom. Round table and chair]; 003b. [Open House, view into] Livingroom; 003c. [Open House] Livingroom Trestle table and chair, footstool].
- 004a. [Open House] Sleeping porch; 004b. [Open House] Sleeping porch.
- 005a. Approach to Open House; 005b. Approach to Open House.
- 006a. Open House [exterior, front]; 006b. Open House [exterior, front].
- 007a. Side view of Open House; 007b. Bridge leading from upper sleeping porch.
- 008a. [Open House, bridge to sleeping porch]; 008b. [Open House, bridge to sleeping porch].
- 009a. Open House. Corner of living room showing stairway; 009b. End of kitchen looking into dining room; 009c. Open House kitchen.
- 010a. Open House Living room, view; 010b. Open House Living room, view; 010c. Open House Living room, view.
- 011a. [Open House, outdoor fire-pit; 011b. [Open House, front stairs].
- 012a. Open House in winter; 012b. [Open House] Living room.
- 013a. From the terrace of Open House looking into living room; 013b. Corner of Mary Rockwell’s studio above [living room ?].
- 014a. [Open House] Side view; 014b. [Open House, forest log; 014c. [Open House] showing front way and fireplace.
- 015a. Open House in winter; 015b. Dining corner of the kitchen, [Open House]; 015b. [Open House in winter with stream]; 015c.[Open House side view in winter.
- 016a. Open House in winter; 016b. Open House in winter.
- 017a. First house where teacher lived on Line Fork; 017b.[Same ?]; 017c. First house where teacher lived on Line Fork; 017d. Line Fork students; 017d. [unknown house with paling fence].
- 018a. [Road/path to Line Fork ?]; 018b. School at head of Line Fork and house where teacher lived; 018c. [View up valley toward Line Fork ?].
- 019a. [Cabin at Line Fork]; 019b. [horse with 2 riders, unknown; 019c. [Young boy with dog in front of Old Log ?].
- 020a. [Young boy with pigs]; 020b. Rail fence and cabin on hill in distance]; 020c.Young girl in gingham plaid dress, standing]; 020d. [Rustic cabin with 3 people standing at chimney].
- 021a. [Cabin in distant woods]; 021b. [Boy with large basket and girl with kindling]; 021b. [Two women standing in woods, with unfinished cabin, behind]; 021c. [unknown, outdoor stream]; 021d. [Cabin at Line Fork, small picture].
- 022a. The second cabin where two teachers and the public health nurse lived at Line Fork; 022b. [Distant view of Line Fork cabin]; 022c. [First cabin at Line Fork with cooking porch]; 022d.[Second cabin at Line Fork].
- 023a. Saddling up Queen [horse]; 023b. M.B. [Marguerite Butler] on route to a one-room school; 023c. A Pine Mountain Nurse [Maya Sudo].
- 024a. [Line Fork School]; 024b. Line Fork School students; 024c. [Line Fork School, interior view].
- 025a. [Two men beside pole cabin]; 025b. [Shed attached to cabin]; 025c. M.B. [Marguerite Butler] on Queen with Franklin, a Dalmatian hound.
- 026a. Line Fork Clinic [building]; 026b. [Line Fork Clinic, interior fireplace]; 026c. [Interior of Line Fork Clinic]; 026d. [Exterior view of Line Fork Clinic building; 026e. [Interior fireplace, Line Fork Clinic]; 026f. [bedroom, Line Fork Clinic]; 026g. [Interior view of Line Fork Clinic]; 026h. [Exterior view of flank of Line Fork Clinic]; 026i.[Interior view of Line Fork Clinic].
- 027. [Baptizing, location unknown].
- 028. [Man on horse, family of 8 children and woman, man seated, and man on dam fishing, behind group. Location unknown.
- 029a. [View of valley]; 029b. [Garden with flowers and pathway]; 029c. [Women and children, location unknown].
- 030a. [Small boy spinning on little spinning wheel]; 020b. [Arlene Hall at small weaving warp ?]; Arlene Hall [spinning on large spinning wheel at Big Log porch].
THE FOLLOWING SINGLE IMAGES ARE MISSING FROM THIS PAGE (SEE PAGES)
- 031a. Laurel House; 031b. Office; 031c. Aunt Leah; 031d. [Man hauling woman in wheelbarrow]; 031e. Gathering Peascods [dancing barefooted children].
- 032a. [Mountain scene in snow]; 032b. [Snow scene]; 032c. [View of the grapevine knoll in snow].
- 033. Laurel House dining-room.
- 034a. [View of infirmary and Practice House in snow ?]; 034b. Rear view of Far House; 034c. Big Log porch [in snow].
GALLERY I: 108 ETHEL McCULLOUGH Photograph Album 1914 Part 1A singles
[Single images 003a-030c]
- 003a. [Open House, Livingroom. Round table and chair] _I_003a
- 003b. [Open House, view into] Livingroom. mccullough_I_003b
- 003c. [Open House] Livingroom Trestle table and chair, footstool] mccullough_I_003c
- 004a. [Open House] Sleeping porch mccullough_I_004a
- 004b. [Open House] Sleeping porch mccullough_I_004b
- 005a. Approach to Open House mccullough_I_005a
- 005b. Approach to Open House mccullough_I_006a
- 006a. Open House [exterior, front] mccullough_I_006b
- 007a. Side view of Open House. mccullough_I_007a
- 007b. Bridge leading from upper sleeping porch. mccullough_I_007b
- 008a. [Open House, bridge to sleeping porch mccullough_I_008a
- 008b. [Open House, bridge to sleeping porch]; mccullough_I_008b
- 009a. Open House. Corner of livingroom showing stairway mccullough_I_009a
- 009b. End of Kitchen looking into dining room mccullough_I_009c
- 010a. Open House Kitchen. mccullough_I_010a
- 010b. Open House Livingroom, view mccullough_I_010b
- 010c. Open House Livingroom, view mccullough_I_010c
- 011a. [Open House, outdoor fire-pit mccullough_I_011a
- 011b. [Open House, front stairs] mccullough_I_011b
- 012a. Open House in winter mccullough_I_012a
- 012b. [Open House] Livingroom mccullough_I_012b
- 013a. From the terrace of Open House looking into livingroom mccullough_I_013a
- 013b. Corner of Mary Rockwell’s studio above [livingroom ?] mccullough_I_013b
- 014a. [Open House] Side view mccullough_I_014a
- 014. [Open House, forest log mccullough_I_014b
- 014c. [Open House] Showing front way and fireplace mccullough_I_014c
- 015a. Open House in winter mccullough_I_015a
- 015b. Dining corner of the kitchen, [Open House] mccullough_I_015b
- 015c. [Open House side view in winter. mccullough_I_015c
- 015d. [Open House in winter with stream] mccullough_I_015d
- 016a. Open Houe in winter mccullough_I_016a
- 016b. Open House in winter mccullough_I_016b
- 017a. First house where teacher lived on Line Fork mccullough_I_017b
- 017b. First house where teacher lived on Line Fork mccullough_I_017c
- 017d. [unknown house with paling fence] mccullough_I_017d
- 017d. Line Fork students [mccullough_I_017e]
- 018a. [Road/path to Line Fork ?] mccullough_I_018a
- 018b. First house where teacher lived on Line Fork. mccullough_I_018b
- 021b.[ Boy with large basket and girl with kindling] mccullough_I_021b
- 019b. [horse with 2 riders, unknown mccullough_I_019b
- 019c. [Young boy with dog in front of Old Log ?] mccullough_I_019c
- 020a. [Young boy with pigs] mccullough_I_020a
- 020b. Rail fence and cabin on hill in distance] mccullough_I_020b
- 020c. Young girl in gingham plaid dress, standing] mccullough_I_020c
- 020d. [Rustic cabin with 3 people standing at chimney] mccullough_I_020d
- 021a. [Cabin in distant woods] mccullough_I_021a
- 021b. [Two women standing in woods, with unfinished cabin, behind] mccullough_I_021c
- 021c. [unknown, outdoor stream] mccullough_I_021d
- 021e. [Line Fork Cabin in woods.] [mccullough_I_021e.jpg]
- 022a. Line Fork Cabin, front view. [mccullough_I_022a]
- 021d. [Cabin at Line Fork, small picture] mccullough_I_022b
- 022a. The second cabin where two teachrs and the public health nurse lived at Line Fork; mccullough_I_022c
- 022d First cabin at Line Fork with cooking porch. [mccullough_I_022d]
- 023a. Saddling up Queen [horse] mccullough_I_023a
- 023b. M.B. [Marguerite Butler] on route to a one-room school mccullough_I_023b
- 023c. A Pine Mountain Nurse [Maya Sudo mcullough_I_023c]
- 024a. [Line Fork School] mccullough_I_024a
- 024b. Line Fork School students mccullough_I_024b
- 024c. [Line Fork School, interior view] mccullough_I_024c
- 025a. [Two men beside pole cabin mccullough_I_025a
- 025b. [Shed attached to cabin] mccullough_I_025b
- 025c. M.B. [Marguerite Butler] on Queen with Franklin, a Dalmatian hound. mccullough_I_025c
- 026b. [Line Fork Clinic, interior fireplace] mccullough_I_026b
- 026c. [Interior of Line Fork Clinic] mccullough_I_026c
- 026d Exterior view of Line Fork Clinic building. [mccullough_I_026d]
- 026e. [Bedroom, Line Fork Clinic] mccullough_I_026e
- 026f. [Interior view of Line Fork Clinic] mccullough_I_026f
- 026h. [Exterior view of flank of Line Fork Clinic] mccullough_I_026g
- 026h. [Interior fireplace, Line Fork Clinic] mccullough_I_026h
- 026i. [Interior view of Line Fork Clinic] mccullough_I_026h
- 026a. Line Fork Clinic [building] mccullough_I_026a
- 027. [Baptizing, location unknown] mccullough_I_027
- 028. [Man on horse, family of 8 children and woman, man seated, and man on dam fishing, behind group. Location unknown. mccullough_I_028
- 029a. [View of valley]. mccullough_I_029a
- 029b. [Garden with flowers and pathway] mccullough_I_029b
- 0 29c. [Women and children, location unknown] mccullough_I_029c
- 030a. [Small boy spinning on little spinning wheel] mccullough_I_030a
- 030b. [Arlene Hall winding warp ?] mccullough_I_030b
- 030c. Arlene Hall [spinning on large spinning wheel at Big Log porch] mccullough_I_030c
- 031a_ FULL PAGE
- mccullough_I_032 FULL PAGE
- mccullough_I_033 FULL PAGE
- mccullough_I_034 FULL PAGE
Back To ETHEL McCULLOUGH PHOTOGRAPH ALBUM Overview

