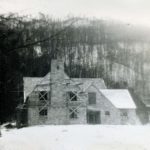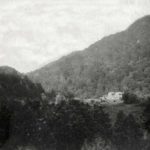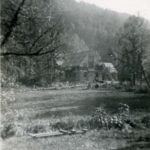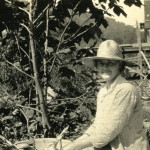Pine Mountain Settlement School
Series 10: BUILT ENVIRONMENT
Architecture of Laurel House I (1914-1940)

Dieter Album – Laurel House I in spring time. [shul_002.jpg]
BUILT ENVIRONMENT Architectural Planning Laurel House I
TAGS: PMSS built environment, architectural planning, Laurel House I, blueprints, architectural drawings, Mary Rockwell Hook, elevations, floor plans
BLUEPRINTS: BUILT ENVIRONMENT Architectural Planning Laurel House I
Laurel House
1st Laurel House
M. Rockwell
Second Floor Plan
9/1/2015 1/4″=1′-0″
Laurel House
1st Laurel House
M. Rockwell
First Floor Plan
9/1/2015 1/4″=1′-0″
Laurel House
1st Laurel House
M. Rockwell
Front Elevation
9/1/2015 1/4″=1′-0″
GALLERY: Construction of Laurel House I, 1914
- Laurel House II under construction. [bishop_07_002.jpg]
- Laurel House under construction, distant view [melv_II_album_043.jpg]
- Laurel House II under construction. [bishop_07_001.jpg]
- Worker preparing large pan of chickens for eating. Old Laurel House under construction in the background. X_099_workers_2526_mod.jpg
See Also:
LAUREL HOUSE I – History, Construction Costs, Images
LAUREL HOUSE I FIRE – January 1940
LAUREL HOUSE II – History, Construction Costs, Image
MARY ROCKWELL HOOK Architect – PMSS Collections Biography
MARY ROCKWELL HOOK – Wikipedia Biography
Return to: BUILT ENVIRONMENT Architectural Planning Guides





