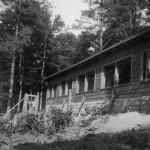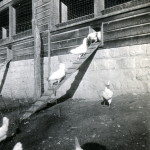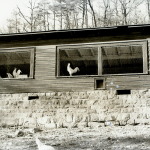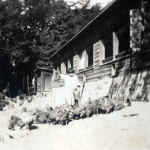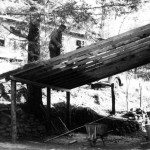Pine Mountain Settlement School
Series 10: BUILT ENVIRONMENT
Architectural Planning
Poultry House
Shed-roof Poultry House
1942
BUILT ENVIRONMENT Architectural Planning Shed-roof Poultry House 1942
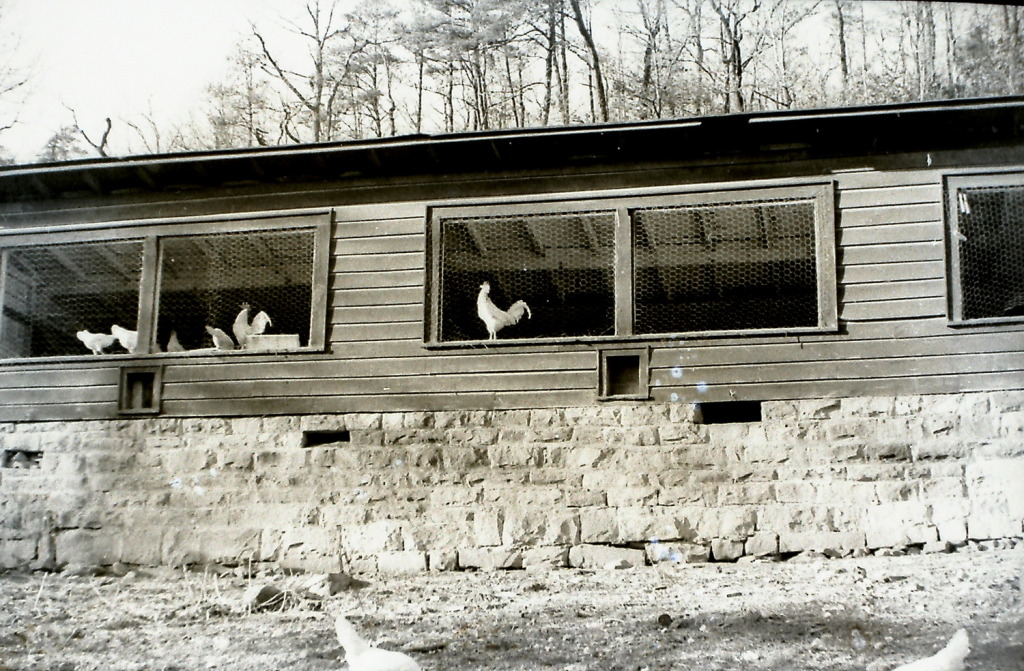
Chicken House with stone foundation. [hay_IMAG0147_mod.jpg]
TAGS: Shed-roof Poultry House, chicken house, architectural planning, architectural plans, University of Kentucky, College of Agriculture and Home Economics, UK Agricultural engineering department, shed-roof poultry house plan, farm, farming, eggs, JB Insko, William Insko, chickens, eggs
GALLERY: POULTRY HOUSE 1942 Architectural Planning
NOTES: Plan executed in 1942 on South slope behind Barn and to the East of Jubilee. Removed in ?
Shed-Roof Poultry House
DRAWING Blueprint
BUILDING TITLE Poultry House
_MSR5790
Cooperative Extension Work in
Agriculture and Home Economics
Division of Agricultural Engineering
College of Agriculture
University of Kentucky
JB and Wm. Insko
09/18/1942
(2 sheets)
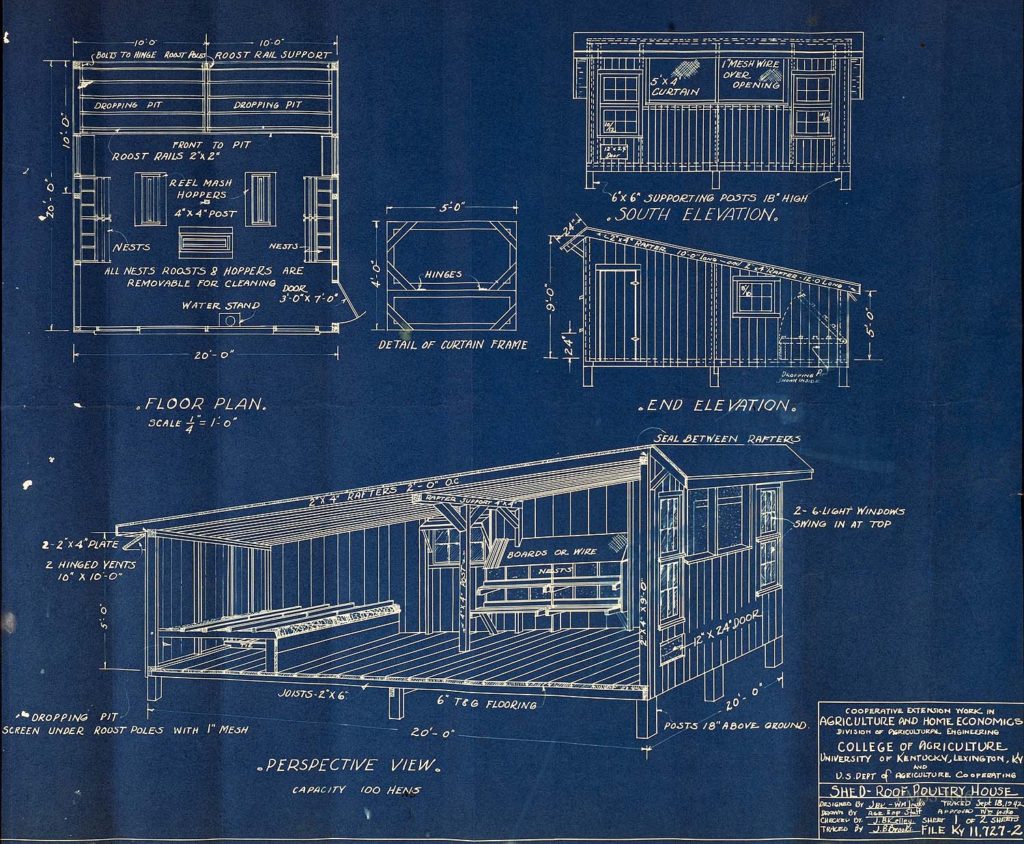
Shed-Roof Poultry House _MSR5790 Cooperative Extension Work in Agriculture and Home Economics Division of Agricultural Engineering College of Agriculture University of Kentucky JB and Wm. Insko 09/18/1942. (sheet 1)
DRAWING Blueprint
BUILDING TITLE Poultry House
PHOTO KEY MSR5808
ARCHITECT College of Agriculture, Univ. of KY
SUBJECT Poultry House
MEDIUM Blue print
DATE September 18, 1942
SCALE SIZE OF DRAWING
CONDITION Very good
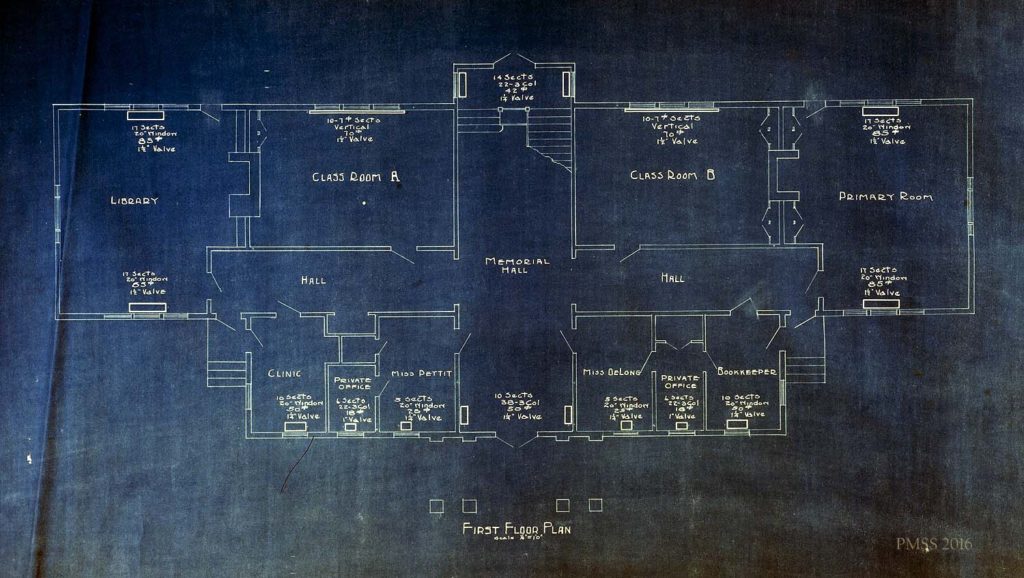
Shed-Roof Poultry House _MSR5790 Cooperative Extension Work in Agriculture and Home Economics Division of Agricultural Engineering College of Agriculture University of Kentucky JB and Wm. Insko 09/18/1942.(sheet 2)
GALLERY – SHED-ROOF POULTRY HOUSE 1942
- Shed-roof poultry house. Chicken house, c. early 1940s. II_7_barn_275b
- Shed-roof poultry house. Chickens, house, and woods. II_7_barn_276
- Shed-roof poultry house. Chickens ascending ramp to house. II_7_barn_272
- Shed-roof poultry house. Chickens leaving chicken house through door with ramp. II_7_barn_271a
- Shed-roof poultry house. Chicken House. [hay_IMAG0147_mod.jpg]
- Shed-roof poultry house. Maya Sudo Album: Chicken House; raking view of front with chickens in yard. 038c
- Farm House. Carport under construction; Shed-roof poultry house, above. c. 1950s. [II_7_farm_house_298c.jpg]
See Also: CHICKEN HOUSES – History
Return to: BUILT ENVIRONMENT Architectural Planning Guides

