Pine Mountain Settlement School
Series 10: BUILT ENVIRONMENT
Architectural Planning
Mary Sinclair Burkham School House II
1919-1983
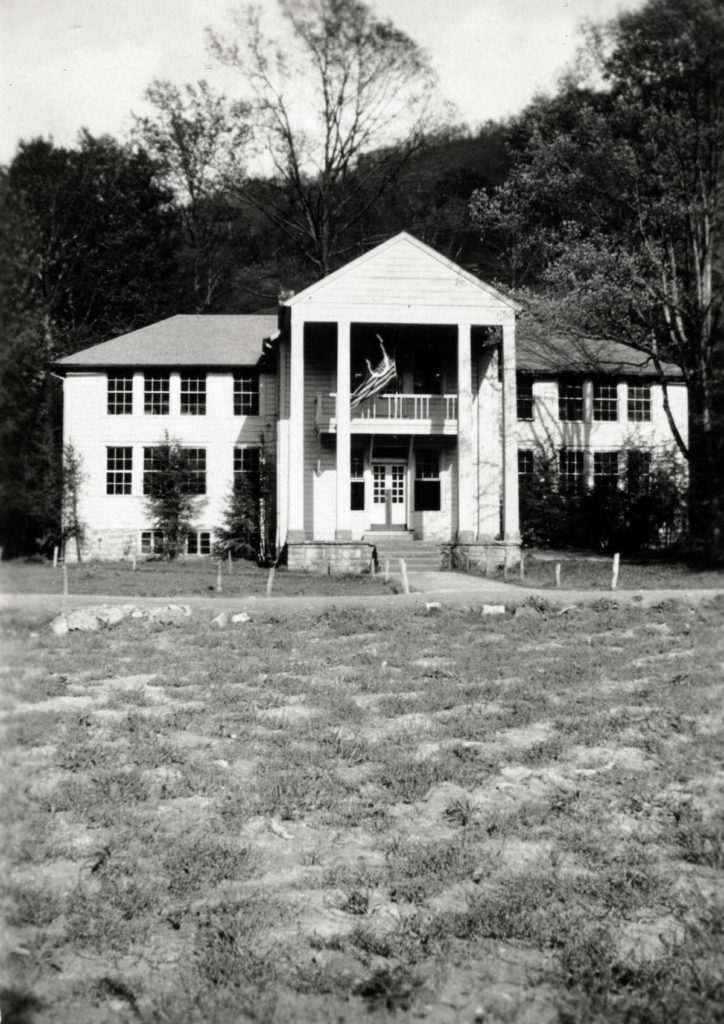
Mary Sinclair Burkham Memorial School House II, 1919-1983.
TAGS: Mary Sinclair Burkham School House II, architectural planning, architectural plans, Mary Rockwell Hook architect, destroyed by fire 1983, school houses, rural educational facilities, settlement schools, Pine Mountain Settlement School, Harlan County, Kentucky, settlement school institutions
MARY SINCLAIR BURKHAM SCHOOL HOUSE II Architectural Planning
DRAWING
BUILDING TITLE Mary Sinclair Burkham School House II
PHOTO KEY MSR
ARCHITECT Mary Rockwell Hook
SUBJECT Architectural plans
MEDIUM Blueprints
DATE 1919 – 1983
SCALE SIZE OF DRAWING All 9 1/4″ = 1’0″
CONDITION Good
NOTE: Many construction details for the earlier building were lost in the first 1919 fire along with many financial records and correspondence related to the earlier structure.
See: MARY SINCLAIR BURKHAM SCHOOL HOUSE II
GALLERY Mary Sinclair Burkham II Architectural Plans
Mary Sinclair Burkham Memorial II
2nd Schoolhouse
_MSR5228
M. Rockwell
North Elevation
7/30/1919
9 1/4″=1′-0″
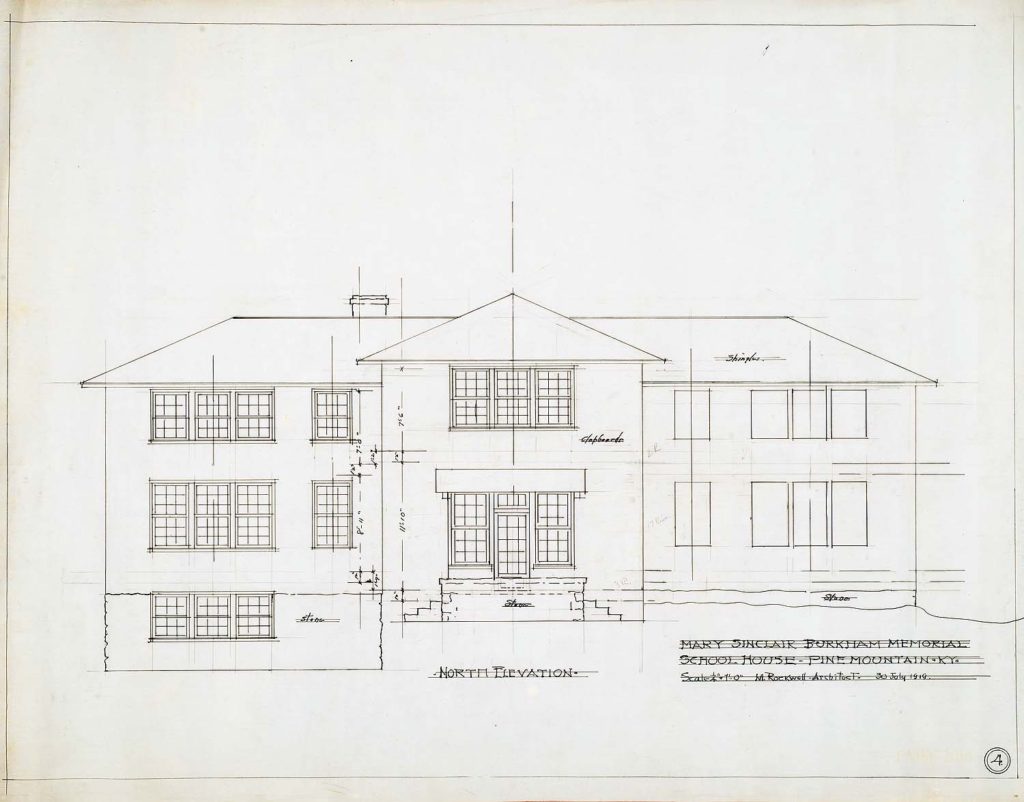
Mary Sinclair Burkham Memorial 2nd Schoolhouse _MSR5228 M. Rockwell North Elevation 7/30/1919 9 1/4″=1′-0″
Mary Sinclair Burkham Memorial II
2nd Schoolhouse
_MSR5232
M. Rockwell
Second Floor Plan
7/30/1919
9 1/4″=1′-0″
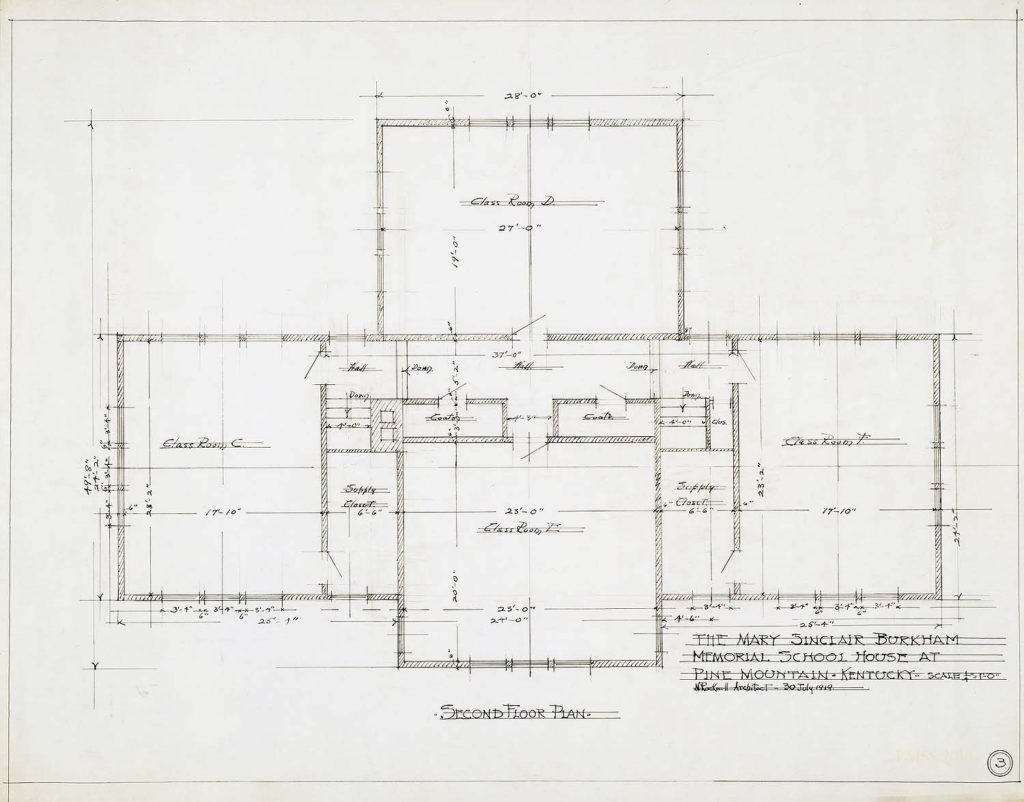
Mary Sinclair Burkham Memorial 2nd Schoolhouse _MSR5232 M. Rockwell Second Floor Plan 7/30/1919 9 1/4″=1′-0″
Mary Sinclair Burkham Memorial II
2nd Schoolhouse
_MSR5233
M. Rockwell
First Floor Plan
7/30/1919
9 1/4″=1′-0″
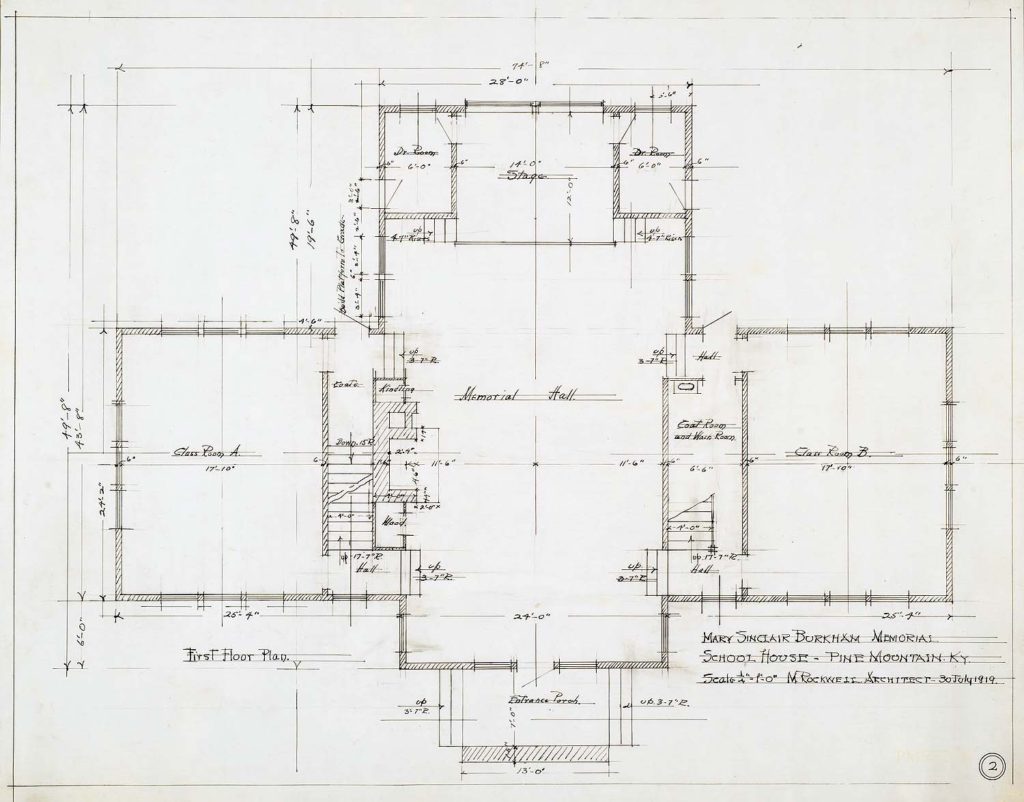
Mary Sinclair Burkham Memorial 2nd Schoolhouse _MSR5233 M. Rockwell First Floor Plan 7/30/1919 9 1/4″=1′-0″
Mary Sinclair Burkham Memorial II
2nd Schoolhouse
_MSR5237
M. Rockwell
East Elevation
7/30/1919
9 1/4″=1′-0″
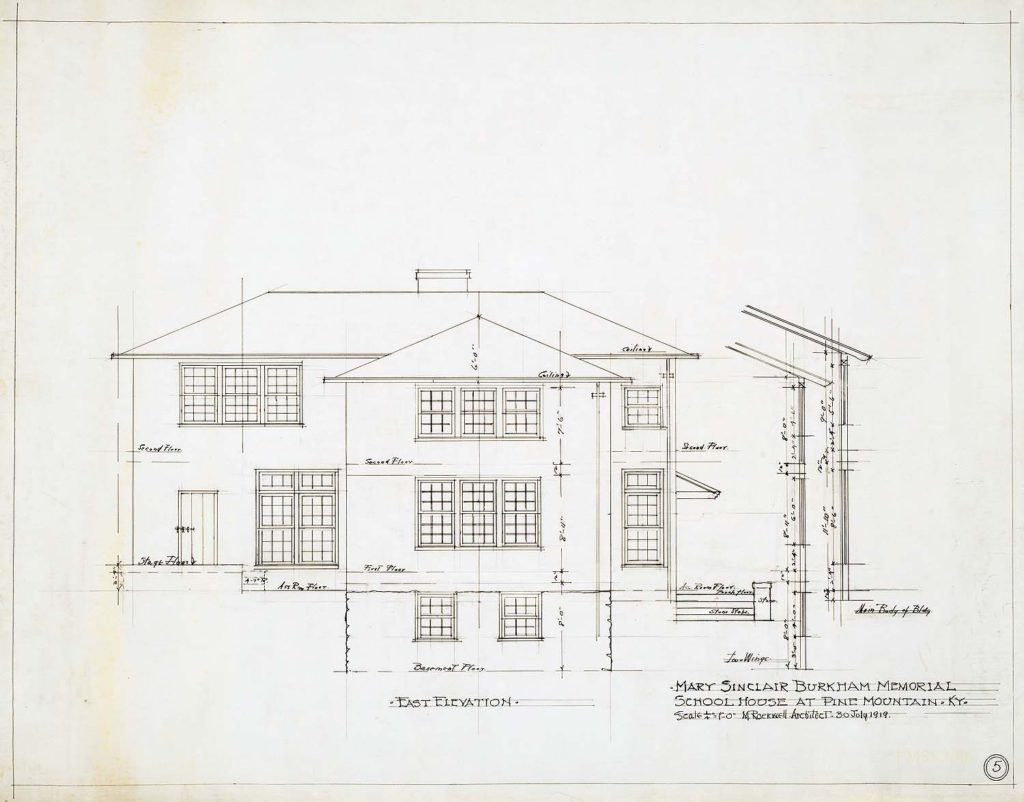
Mary Sinclair Burkham Memorial 2nd Schoolhouse _MSR5237 M. Rockwell East Elevation 7/30/1919 9 1/4″=1′-0″
Mary Sinclair Burkham Memorial II
2nd Schoolhouse
_MSR5244
M. Rockwell
South Elevation
7/30/1919
9 1/4″=1′-0″
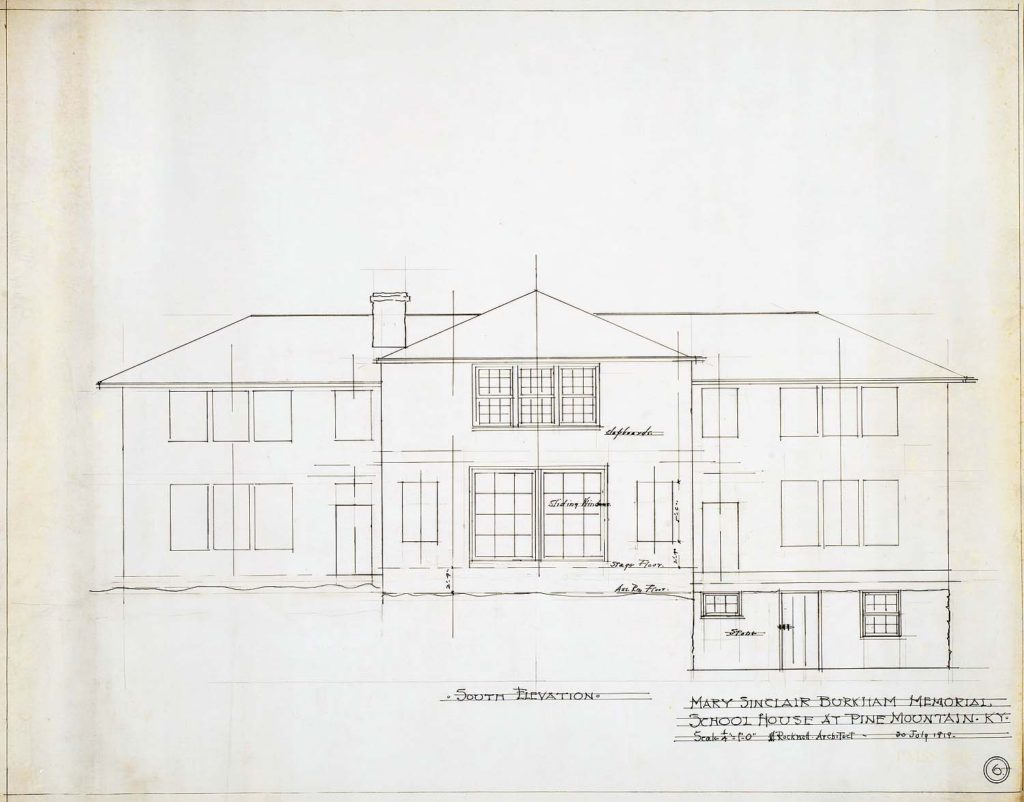
Mary Sinclair Burkham Memorial 2nd Schoolhouse _MSR5244 M. Rockwell South Elevation 7/30/1919 9 1/4″=1′-0″
Mary Sinclair Burkham Memorial II
2nd Schoolhouse
_MSR5245
M. Rockwell
Basement Plan
7/30/1919
9 1/4″=1′-0″
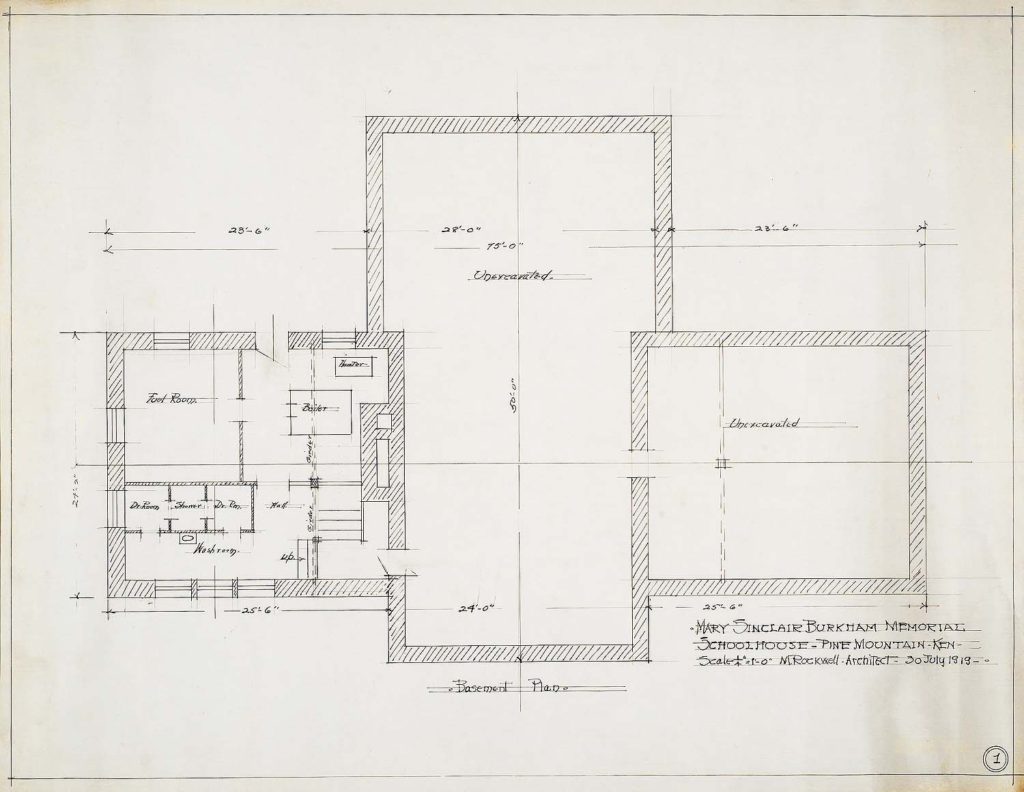
Mary Sinclair Burkham Memorial 2nd Schoolhouse _MSR5245 M. Rockwell Basement Plan 7/30/1919 9 1/4″=1′-0″
SEE
BUILT ENVIRONMENT Architectural Planning Guides
MARY SINCLAIR BURKHAM MEMORIAL SCHOOLHOUSE II
MARY SINCLAIR BURKHAM SCHOOLHOUSE I

