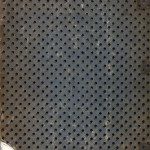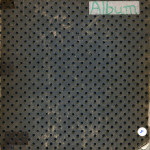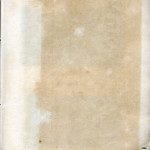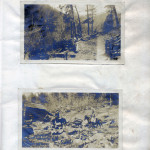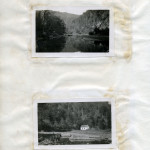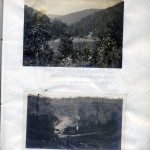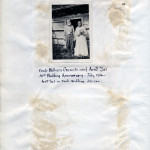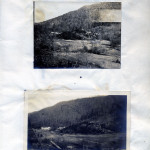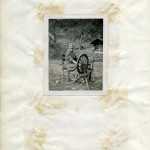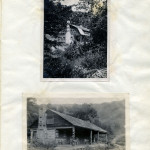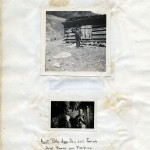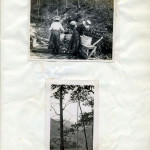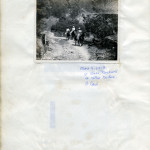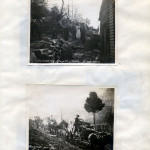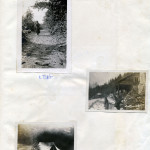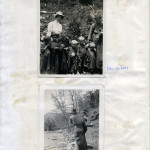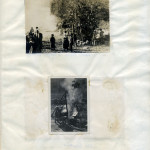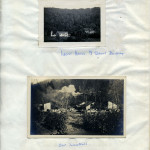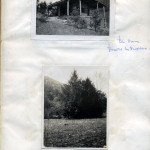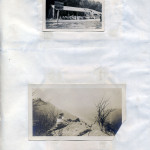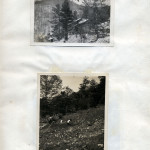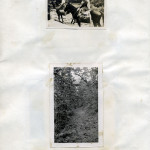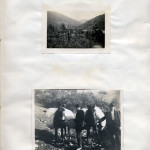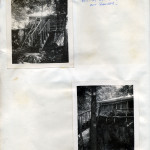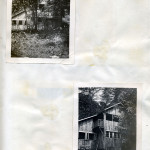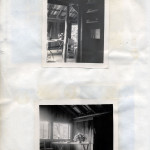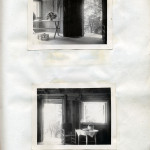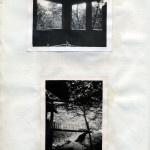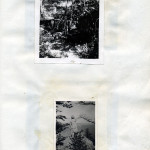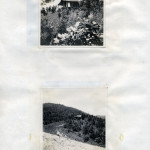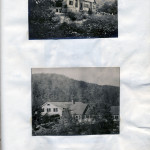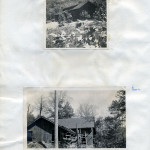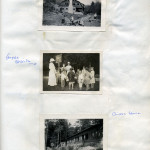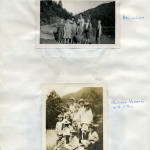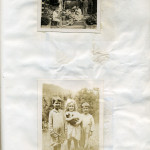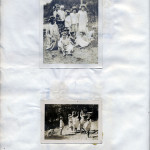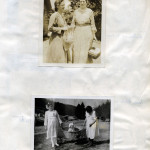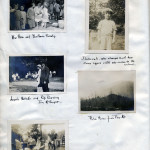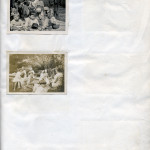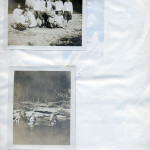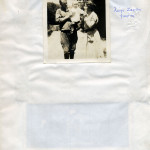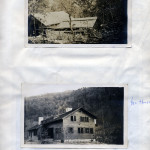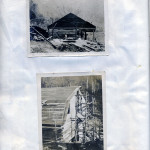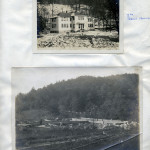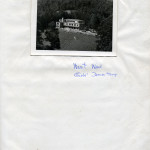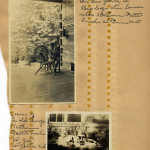Pine Mountain Settlement School
Series: PHOTOGRAPHS
Mary Rockwell Hook Album I
Full Pages
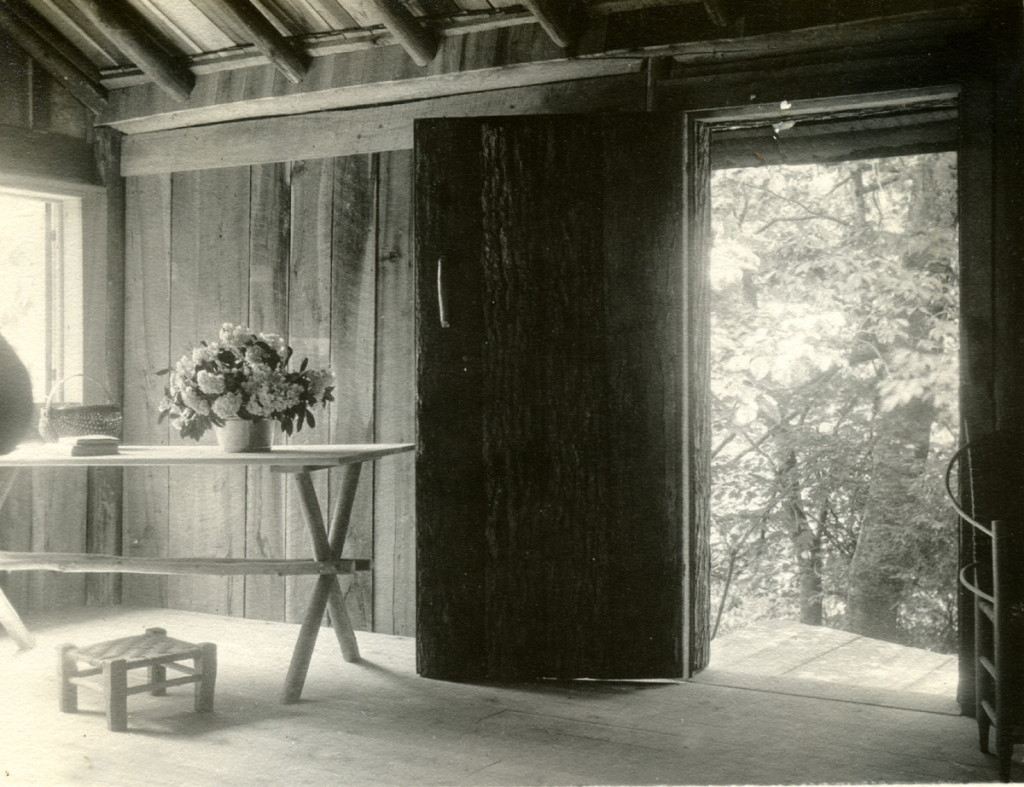
047 Open House. Interior view of living room toward front door. [hook_047_mod1.jpg]
TAGS: Mary Rockwell Hook, Pine Mountain Settlement School photographs, architecture, Open House
MARY ROCKWELL HOOK Album I
Full Pages
Mary Rockwell Hook, like most of her colleagues, gathered photographs of the School. It was natural for her to focus on the built environment of the School and her photographs gather many images of buildings in various stages of construction. She also included people she was particularly fond of or with whom she had spent time with at the School.
This album appears to be the first photographic album compiled by Hook. Enclosed in a black photograph binder with “Album” on the front, it contains approximately 87 individual photographs on 50 pages. The later Album II is much larger and contains 91 images. Most of the photographs in this album are in good condition and appear to be complete with a few questions regarding removal of items on some pages. Some of the images repeat items found in other staff albums and collections.
Complementing the album on this page is the recent discovery of an album in the Burton Rogers files that appears to have some connection with Mrs. Hook-Ingram. See: Second Generation Photograph Album
Note: Some pages within the Hook album are missing and page numbering reflects the missing pages. In some cases the pages are not included as they have no photographs.
GALLERY: MARY ROCKWELL HOOK Photo Album I
50 Full Pages
[hook_back_cover], [hook_cover.jpg], [hook_inside_cover.jpg]
[hook_pg1.jpg] through [hook_pg50.jpg]
- Mary Rockwell Hook Album I. Back cover. [hook_back_cover.jpg]
- Mary Rockwell Hook Album I. [hook_cover.jpg]
- Mary Rockwell Hook Album I. [hook_inside_cover.jpg]
- Page 01. Mary Rockwell Hook Album I.
- Page 02. Mary Rockwell Hook Album I.
- Page 03. Mary Rockwell Hook Album I.
- Page 04. Mary Rockwell Hook Album I.
- Page 05. Mary Rockwell Hook Album I.
- Page 06. Mary Rockwell Hook Album I.
- Page 07. Mary Rockwell Hook Album I.
- Page 08. Mary Rockwell Hook Album I.
- Page 09. Mary Rockwell Hook Album I.
- Page 10. Mary Rockwell Hook Album I.
- Page 11. Mary Rockwell Hook Album I.
- Page 13. Mary Rockwell Hook Album I.
- Page14. Mary Rockwell Hook Album I.
- Page 15. Mary Rockwell Hook Album I.
- Page 16. Mary Rockwell Hook Album I.
- Page 17. Mary Rockwell Hook Album I.
- Page 18. Mary Rockwell Hook Album I.
- Page 19. Mary Rockwell Hook Album I.
- Page 20. Mary Rockwell Hook Album I.
- Page 21. Mary Rockwell Hook Album I.
- Page 24. Mary Rockwell Hook Album I.
- Page 25. Mary Rockwell Hook Album I.
- Page 26. Mary Rockwell Hook Album I.
- Page 27. Mary Rockwell Hook Album I.
- Page 28. Mary Rockwell Hook Album I.
- Page 29. Mary Rockwell Hook Album I.
- Page 30. Mary Rockwell Hook Album I.
- Page 31. Mary Rockwell Hook Album I.
- Page 32. Mary Rockwell Hook Album I.
- Page 33. Mary Rockwell Hook Album I.
- Page 34. Mary Rockwell Hook Album I.
- Page 35. Mary Rockwell Hook Album I.
- Page 36. Mary Rockwell Hook Album I.
- Page 37. Mary Rockwell Hook Album I.
- Page 38. Mary Rockwell Hook Album I.
- Page 39. Mary Rockwell Hook Album I.
- Page 41. Mary Rockwell Hook Album I.
- Page 43. Mary Rockwell Hook Album I.
- Page 45. Mary Rockwell Hook Album I.
- Page 46. Mary Rockwell Hook Album I.
- Page 47. Mary Rockwell Hook Album I.
- Page 49. Mary Rockwell Hook Album I.
- Page 50. Mary Rockwell Hook Album I.
SEE ALSO:
MARY ROCKWELL HOOK Architect Board – Biography
MARY ROCKWELL HOOK CORRESPONDENCE Guide
MARY ROCKWELL HOOK Photo Album II Part I – Individual Photos
MARY ROCKWELL HOOK Photo Album II Part 2 – Individual Photos
M.R. HOOK – ARCHITECTURAL PLANNING AT PMSS – A TALK
LAND USE PLAN FOR PINE MOUNTAIN, c. 1913
MARY ROCKWELL HOOK LINE FORK ARCHITECTURAL PLANNING “The Cabin”
ARCHITECTURAL DRAWINGS & PLANNING
DRAWING OF MASTER BUILDING PLAN FOR PINE MOUNTAIN c. 1913
REFLECTIONS: SUMMARY OF THE ARCHITECTURAL PLAN
ARCHITECTURAL PLANNING FOR SCHOOL BUILDINGS IN SITU
BIG LOG PLANNING
LAUREL HOUSE II PLANNING
WEST WIND PLANNING
1940 HOOK ARCHITECTURAL REVIEW

